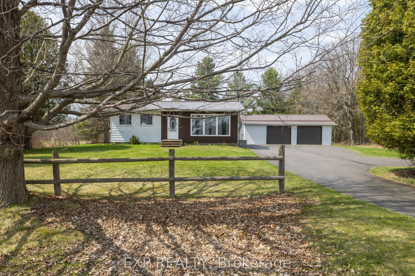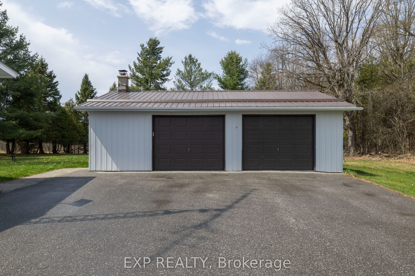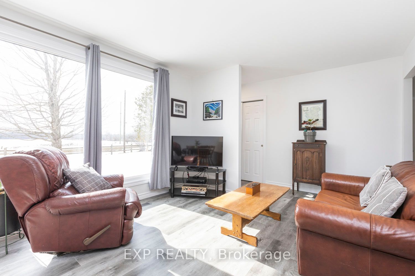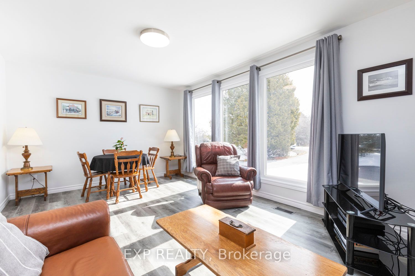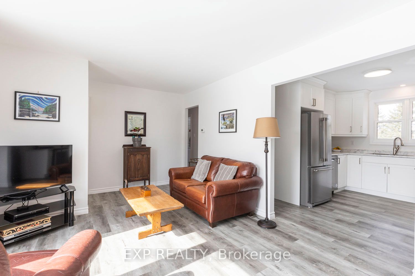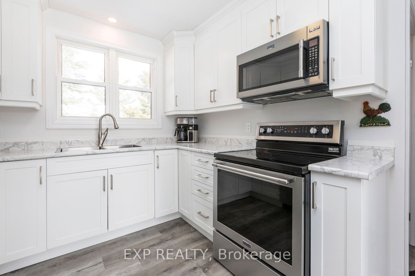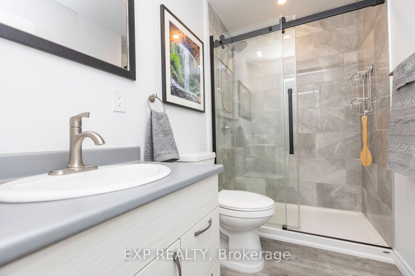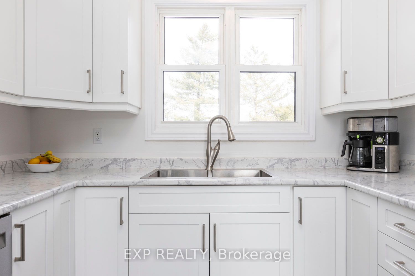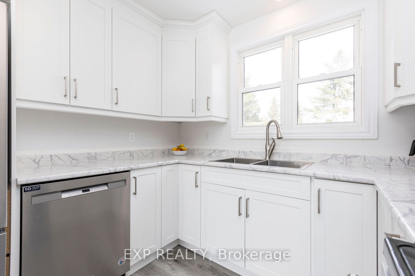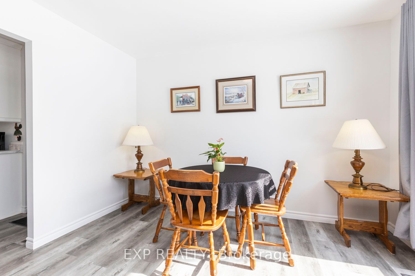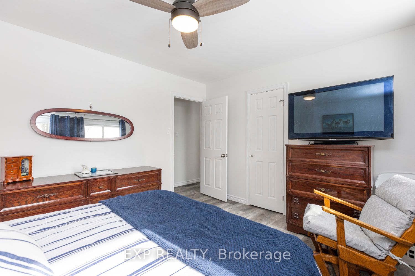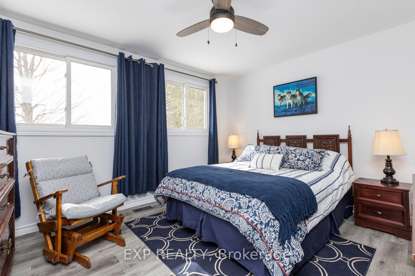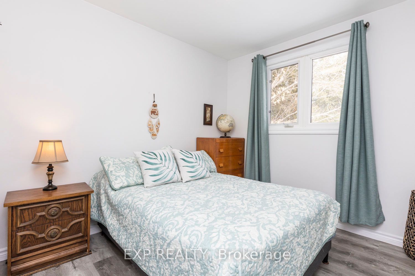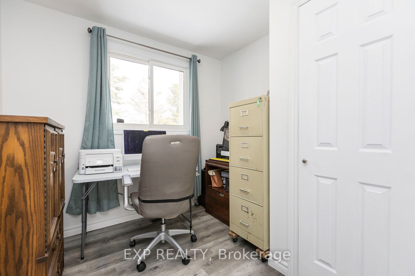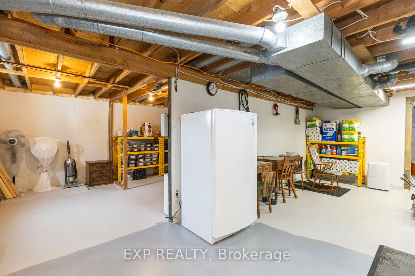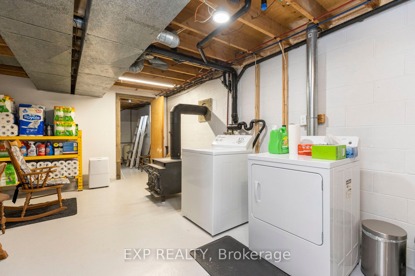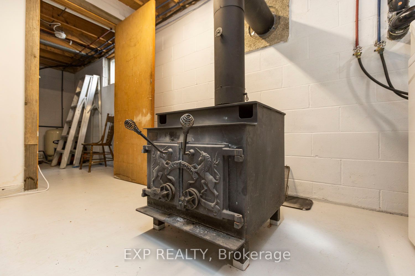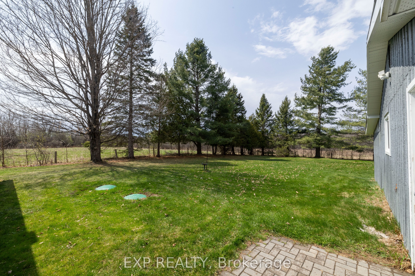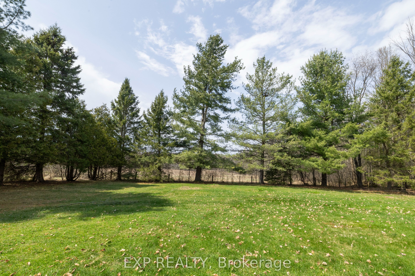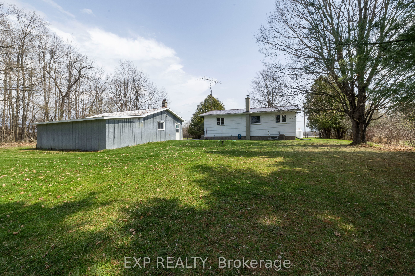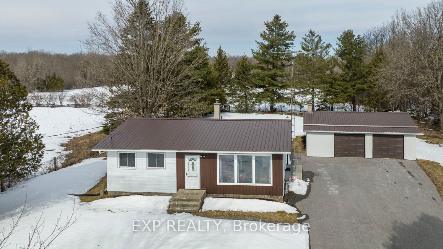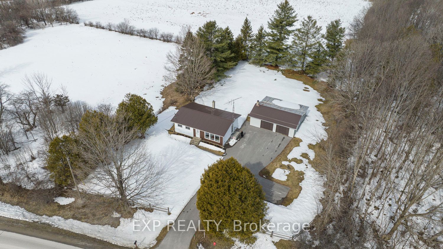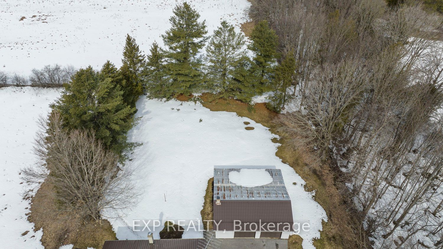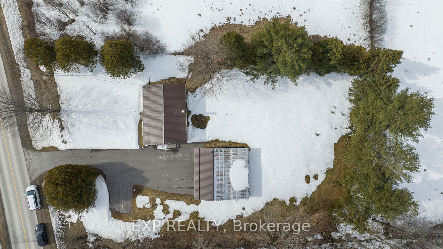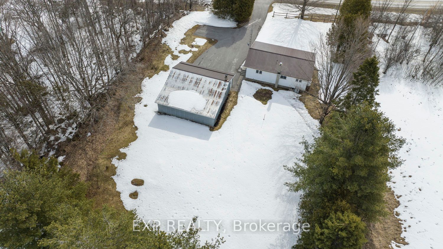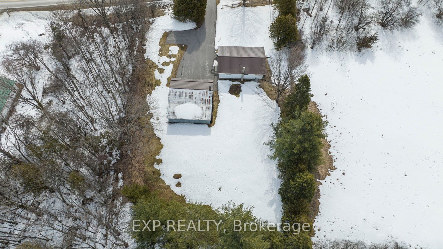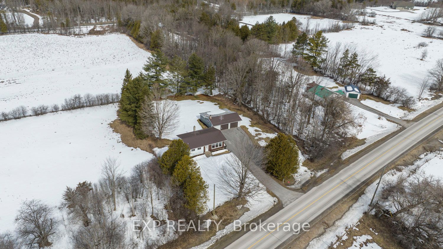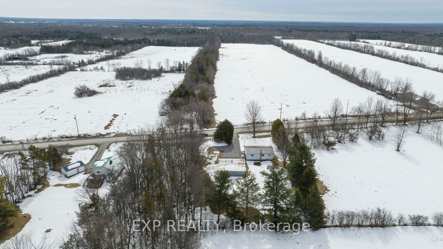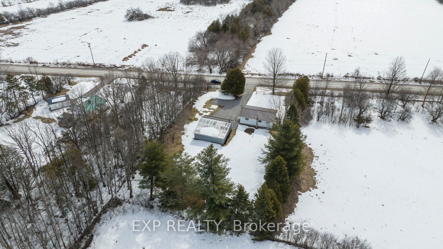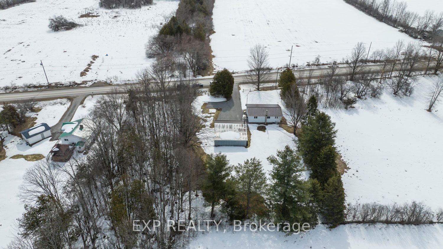Property Type
Residential Freehold
Bedrooms
3
Bathrooms
1
Square Footage
700-1100
Building Age
31-50 years
Time on Market
95 Days
Description
Property Summary
Detached
126.84 x 217.78 feet
Bungalow
$2100
Address
1069 Prestonvale Road
Drummond/North Elmsley
K0G 1K0
Ontario
908 - Drummond N Elmsley (Drummond) Twp
Canada
Details
Heather Meunier
Salesperson
613-761-8343
EXP REALTY
Brokerage
343 PRESTON STREET, 11TH FLOOR
OTTAWA, ON, K1S1N4
866-530-7737
Questions?
Interested in scheduling a viewing? Or just have some questions about the listing? Let us know!
Listing data is copyrighted by the Toronto Regional Real Estate Board. It is intended solely for consumers with a genuine interest in the purchase, sale, or lease of real estate and may not be used for any commercial or unrelated purposes. While the information is believed to be reliable, accuracy is not guaranteed by Toronto Regional Real Estate Board or Brick & Noble. No representations or warranties, express or implied, are made by Brick & Noble or its affiliates as to the accuracy or completeness of the information shown. Data is deemed reliable but not guaranteed and should be independently verified.

