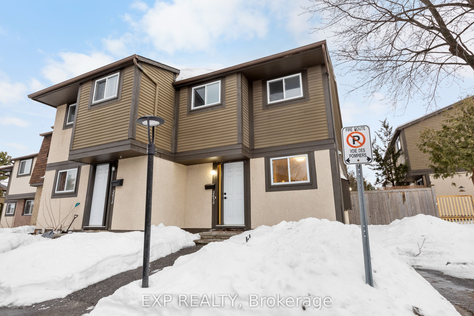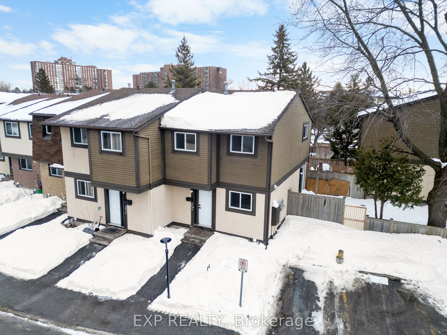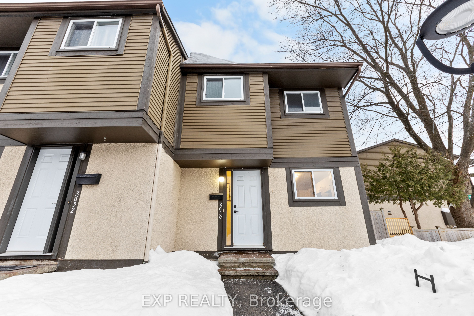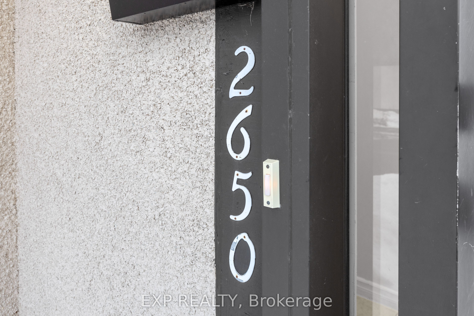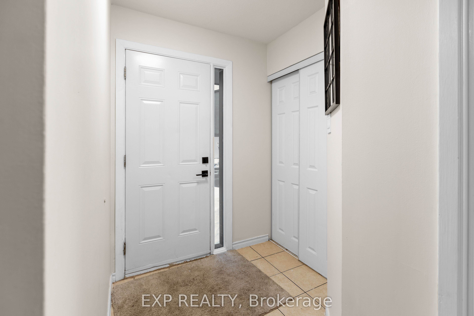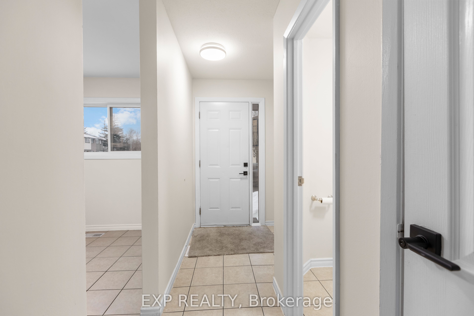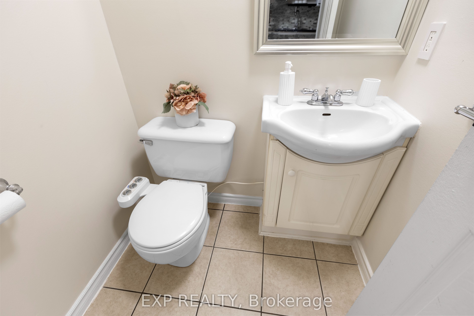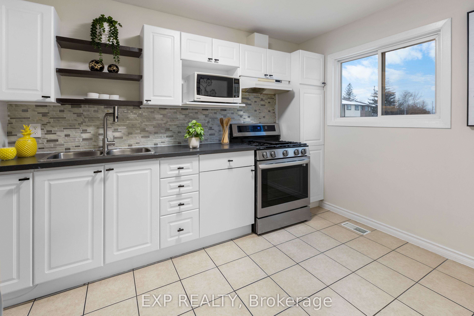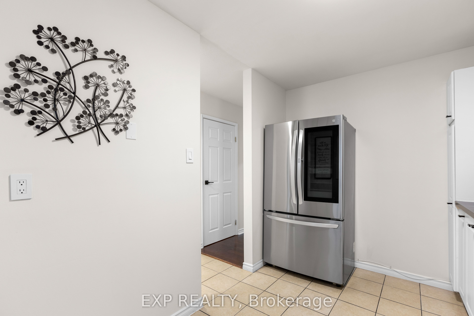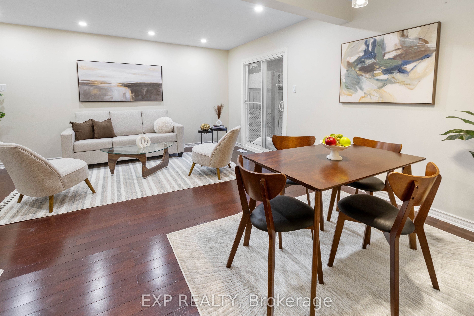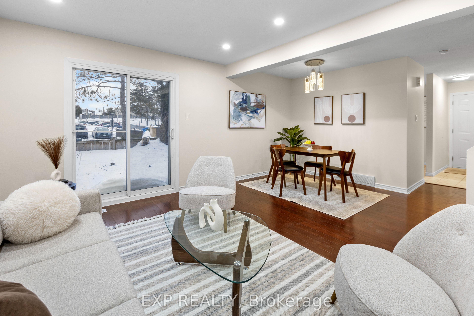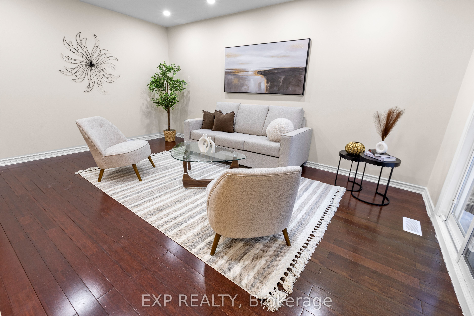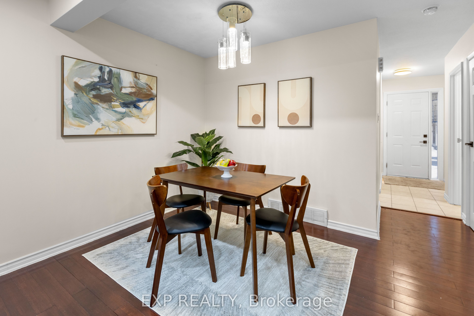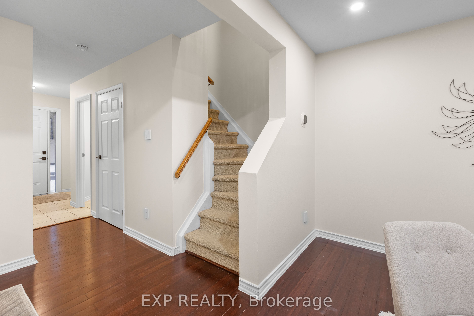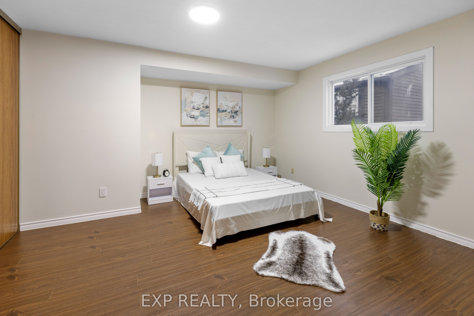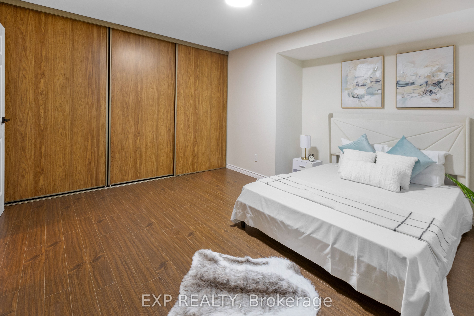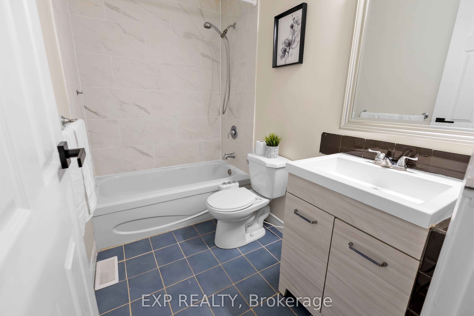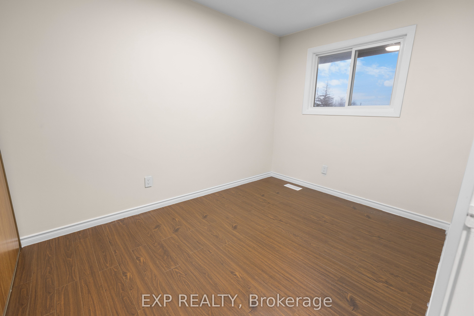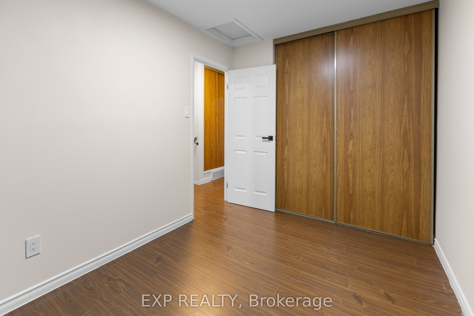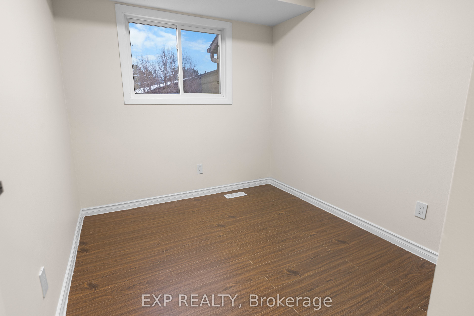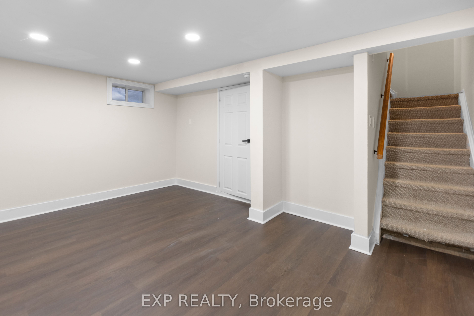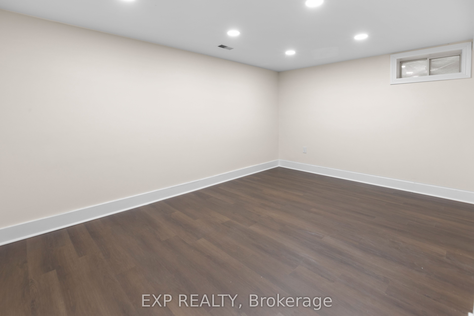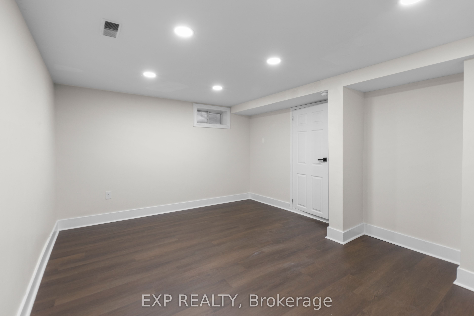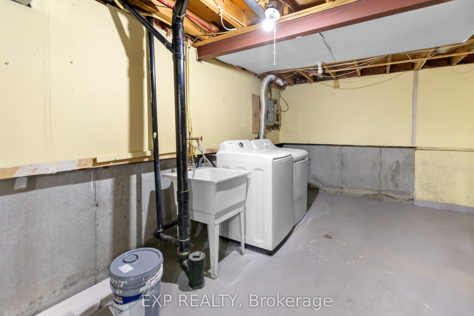Property Type
Residential Condo & Other
Bedrooms
3
Bathrooms
2
Square Footage
1600-1799
Building Age
N/A
Time on Market
157 Days
Description
Property Summary
Condo Townhouse
0 x 0 feet
2-Storey
$2246.41
Address
107-2650 Pimlico Crescent
Ottawa
K1T 2A8
Ontario
2604 - Emerald Woods/Sawmill Creek
Canada
Details
Sahil Gupta
Salesperson
613-700-7472
EXP REALTY
Brokerage
343 PRESTON STREET, 11TH FLOOR
OTTAWA, ON, K1S1N4
866-530-7737
Gagan Sandhu
Salesperson
866-530-7737
EXP REALTY
Brokerage
343 PRESTON STREET, 11TH FLOOR
OTTAWA, ON, K1S1N4
866-530-7737
Questions?
Interested in scheduling a viewing? Or just have some questions about the listing? Let us know!
Listing data is copyrighted by the Toronto Regional Real Estate Board. It is intended solely for consumers with a genuine interest in the purchase, sale, or lease of real estate and may not be used for any commercial or unrelated purposes. While the information is believed to be reliable, accuracy is not guaranteed by Toronto Regional Real Estate Board or Brick & Noble. No representations or warranties, express or implied, are made by Brick & Noble or its affiliates as to the accuracy or completeness of the information shown. Data is deemed reliable but not guaranteed and should be independently verified.

