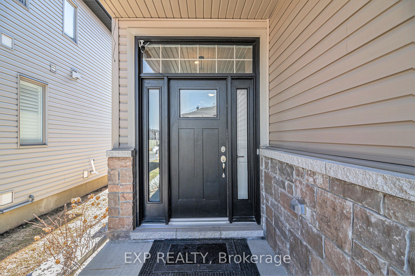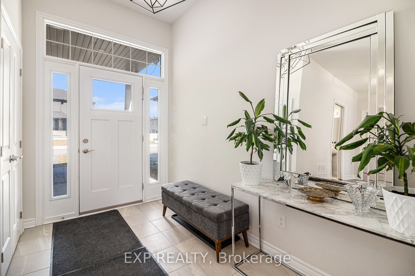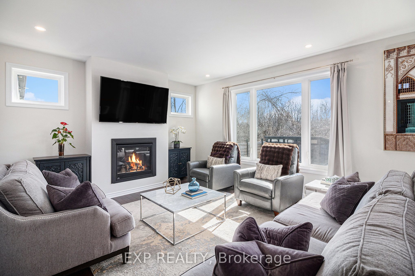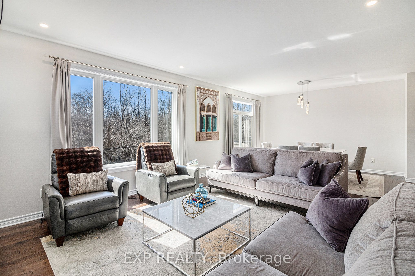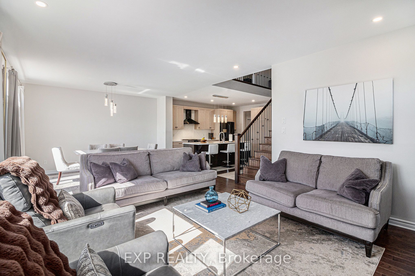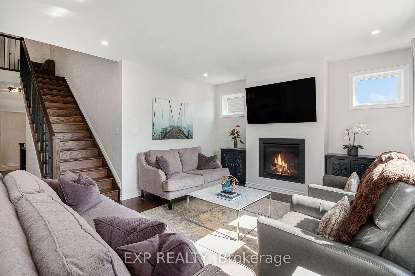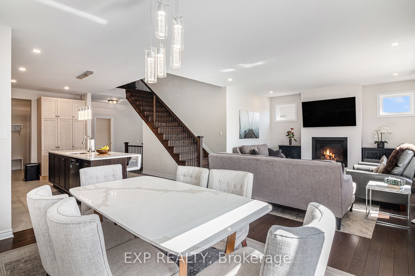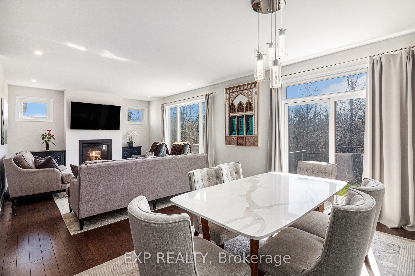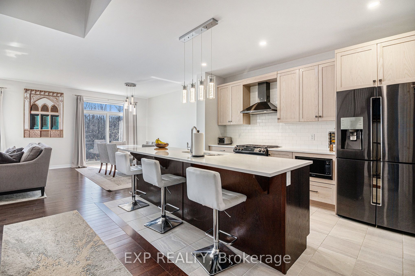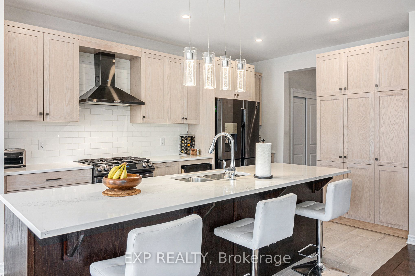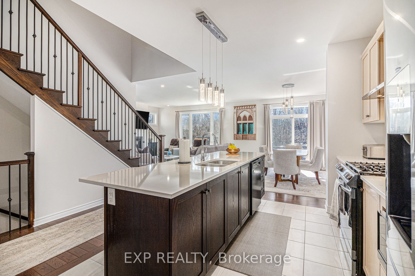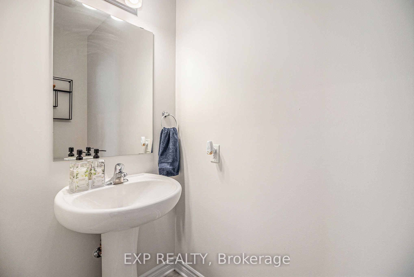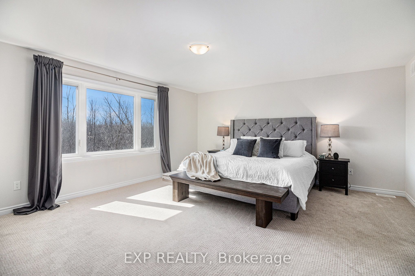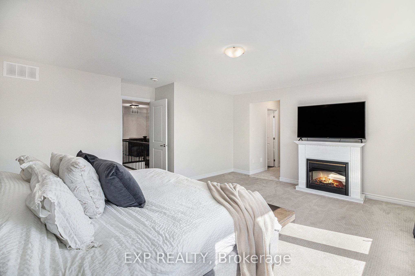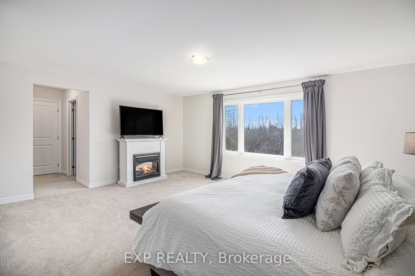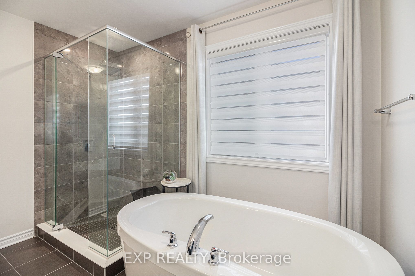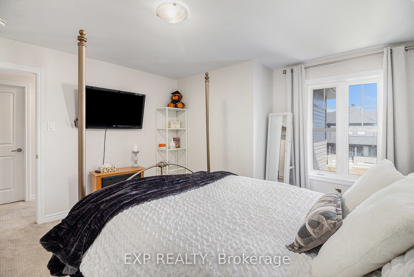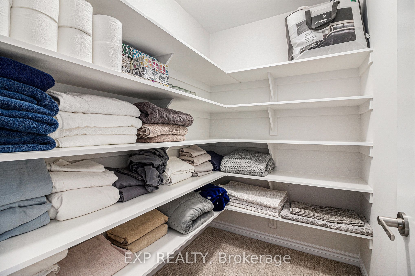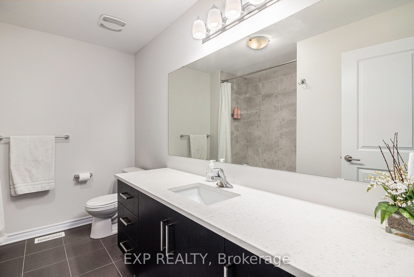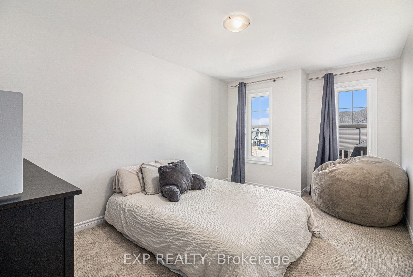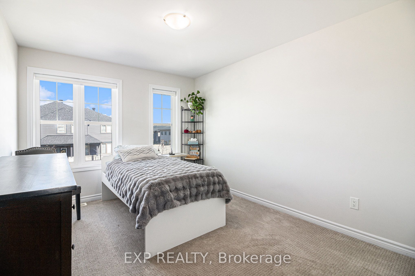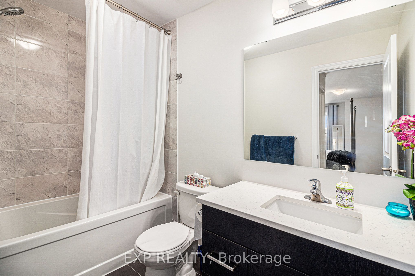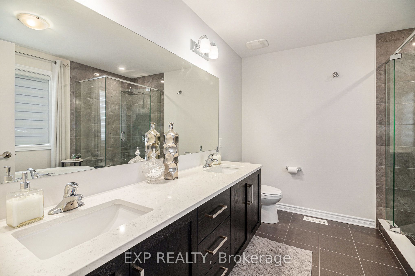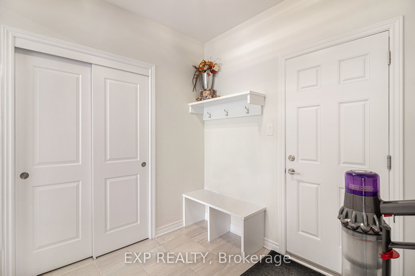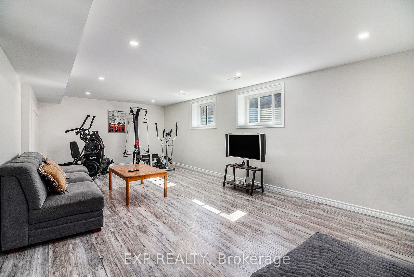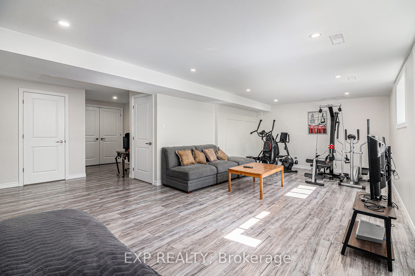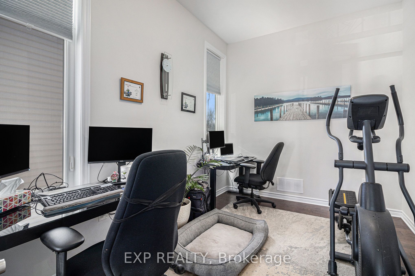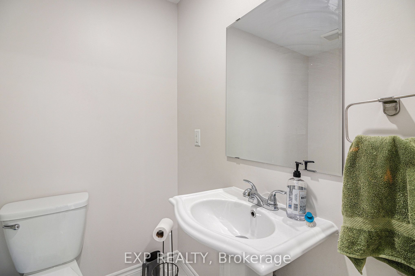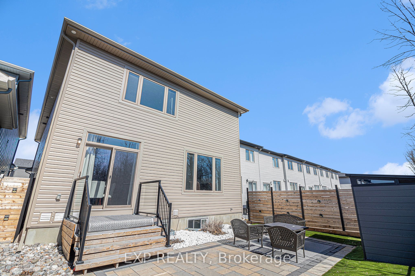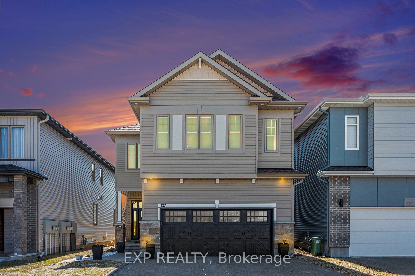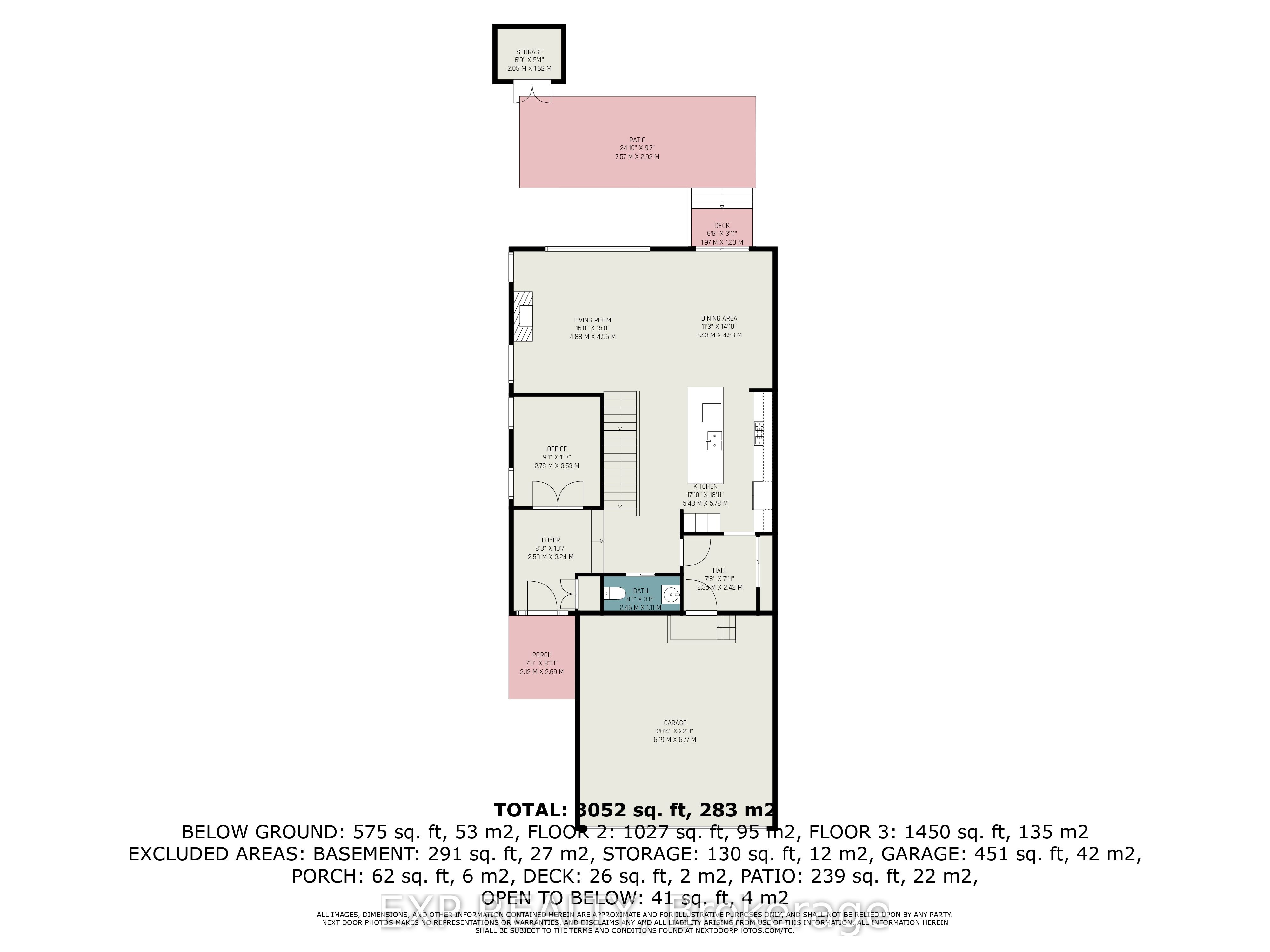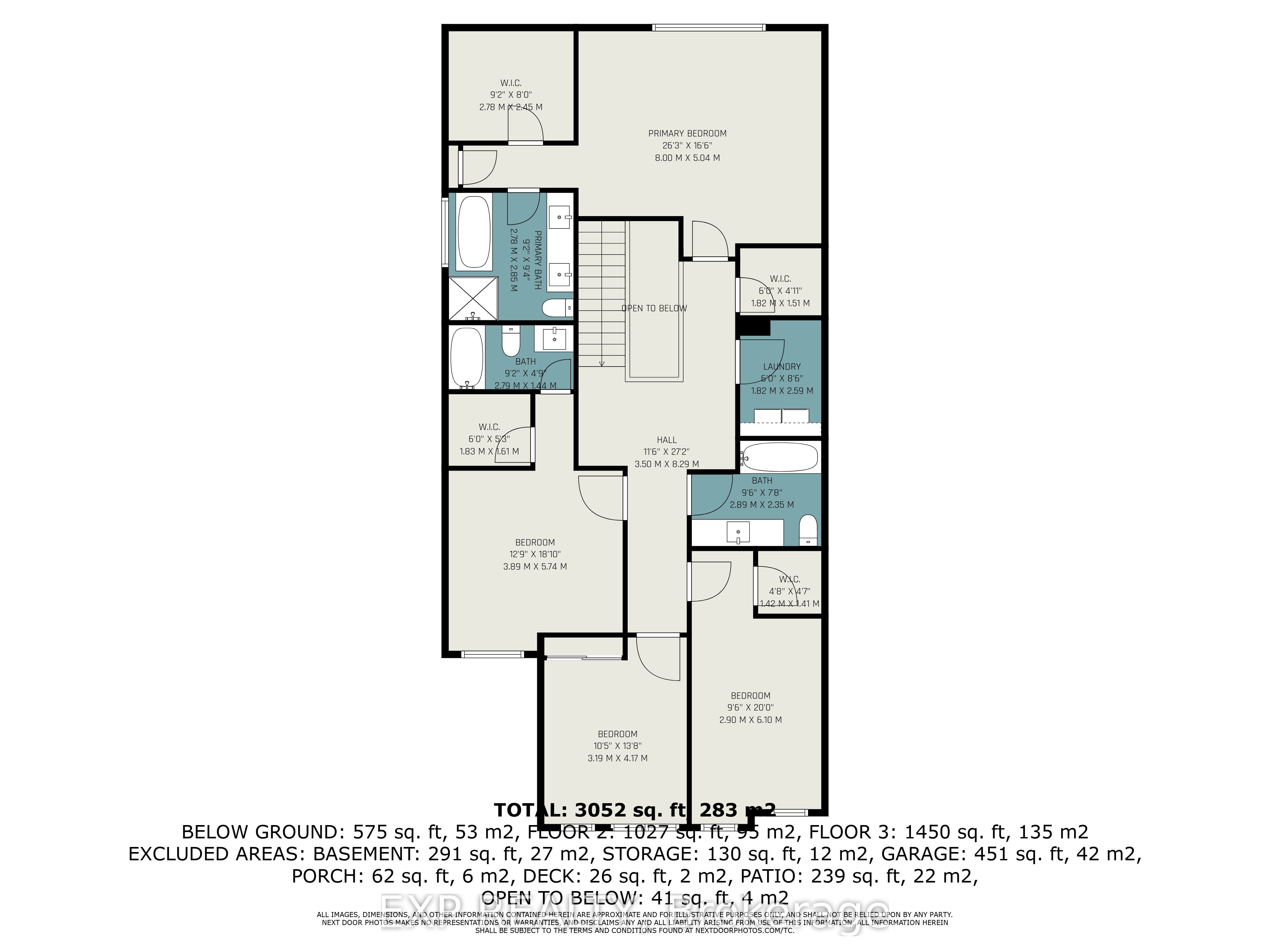Property Type
Residential Freehold
Bedrooms
4
Bathrooms
5
Square Footage
2500-3000
Building Age
N/A
Date Leased
2025-05-28
Description
Property Summary
Detached
35.1 x 106.96 feet
2-Storey
$0
Address
107 Rallidale Street
Ottawa
K1X 0G7
Ontario
2605 - Blossom Park/Kemp Park/Findlay Creek
Canada
Details
Rachel Langlois
Broker
866-530-7737
EXP REALTY
Brokerage
343 PRESTON STREET, 11TH FLOOR
OTTAWA, ON, K1S1N4
866-530-7737
Enquire
Interested in scheduling a viewing? Or just have some questions about the listing? Let us know!
Listing data is copyrighted by the Toronto Regional Real Estate Board. It is intended solely for consumers with a genuine interest in the purchase, sale, or lease of real estate and may not be used for any commercial or unrelated purposes. While the information is believed to be reliable, accuracy is not guaranteed by Toronto Regional Real Estate Board or Brick & Noble. No representations or warranties, express or implied, are made by Brick & Noble or its affiliates as to the accuracy or completeness of the information shown. Data is deemed reliable but not guaranteed and should be independently verified.


