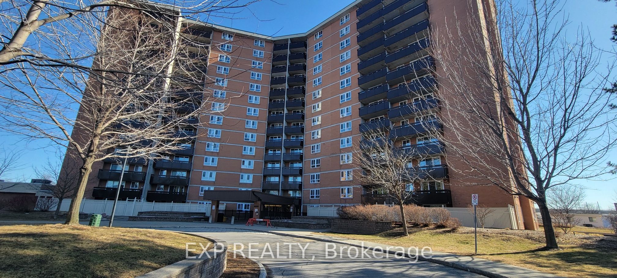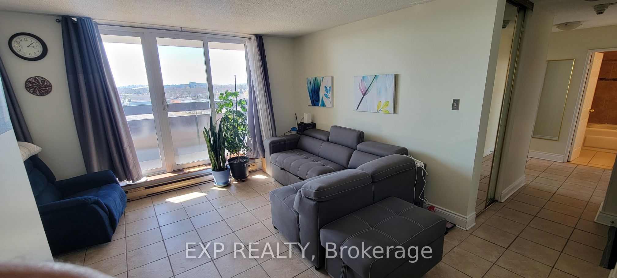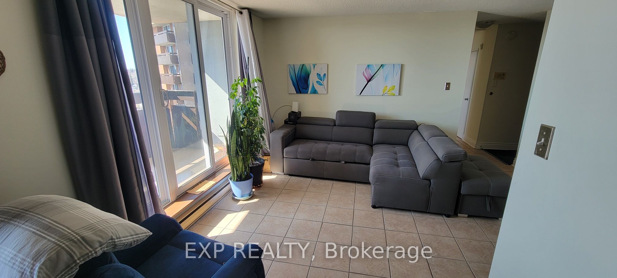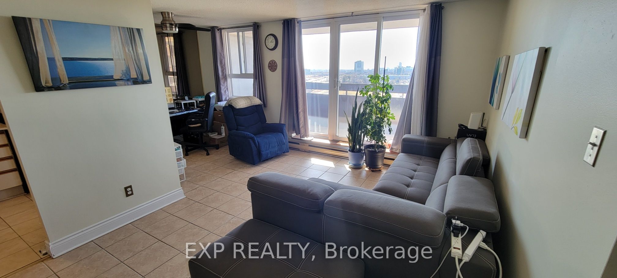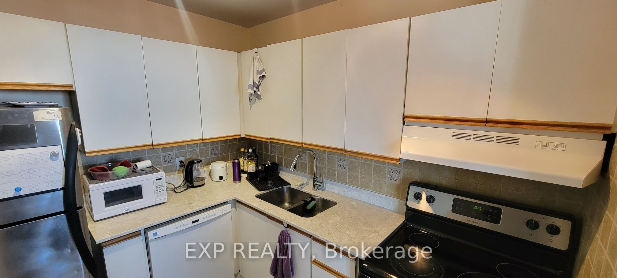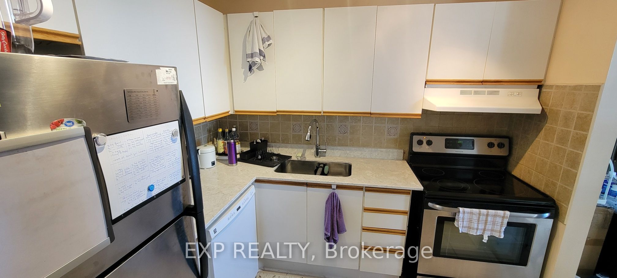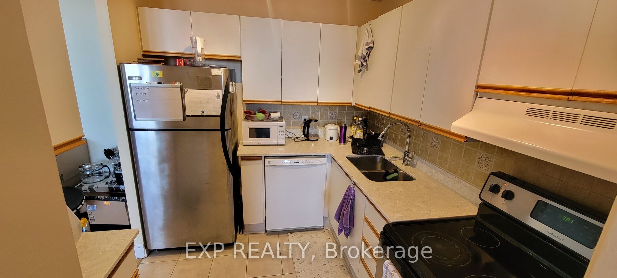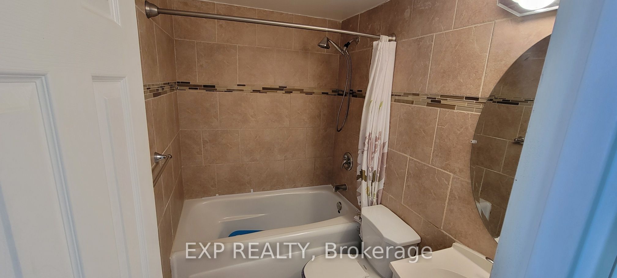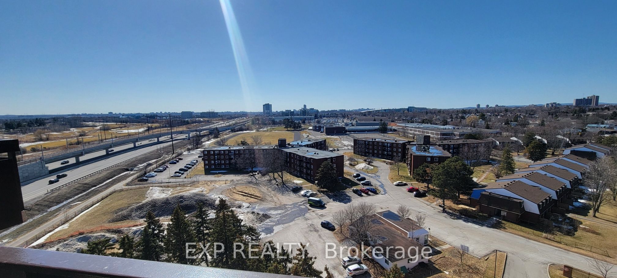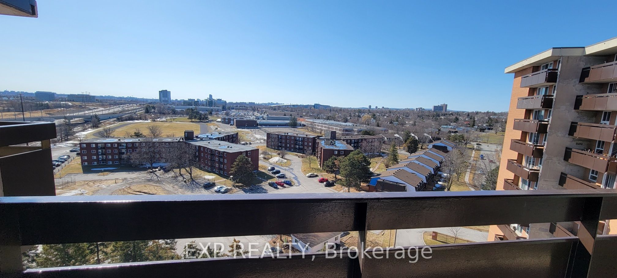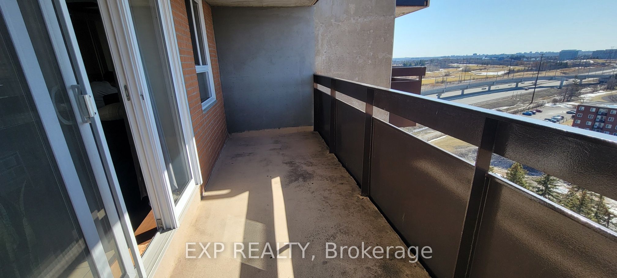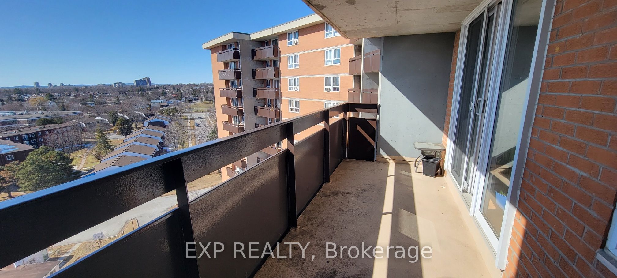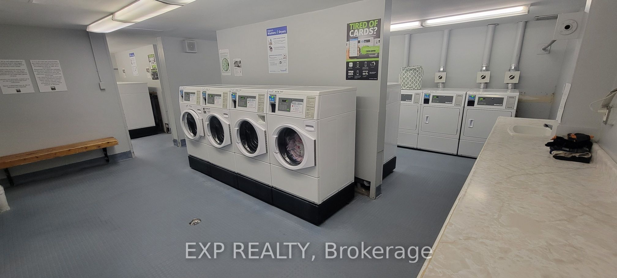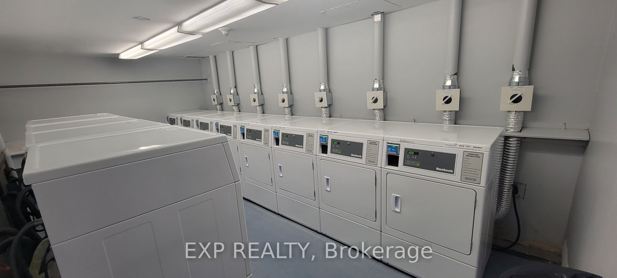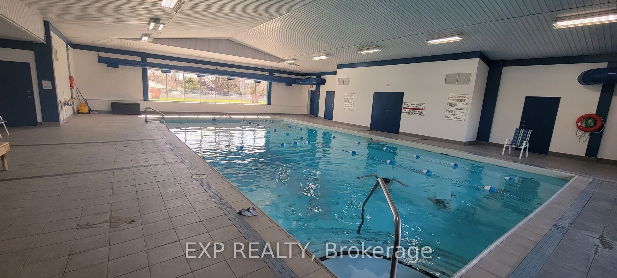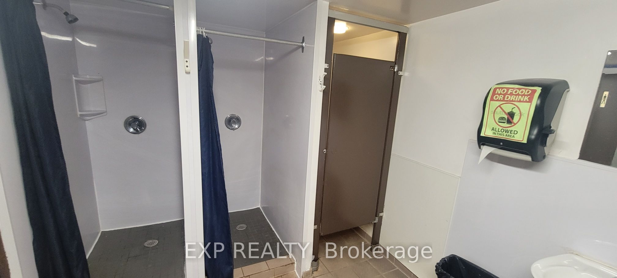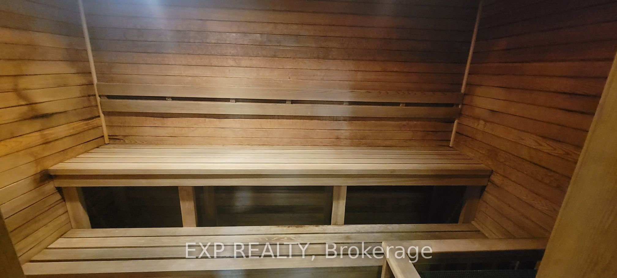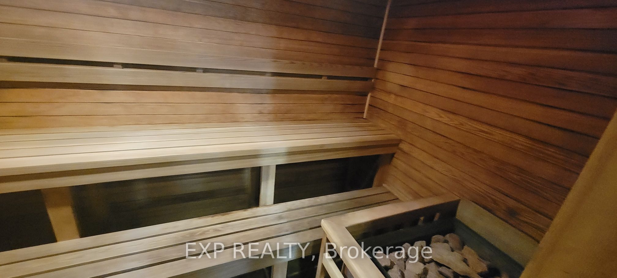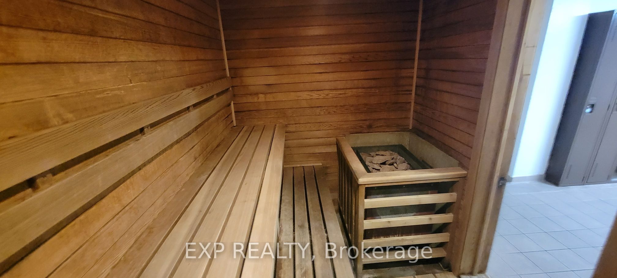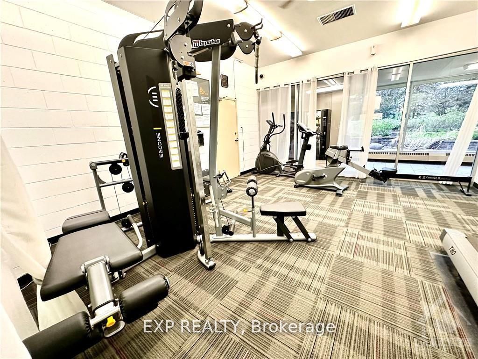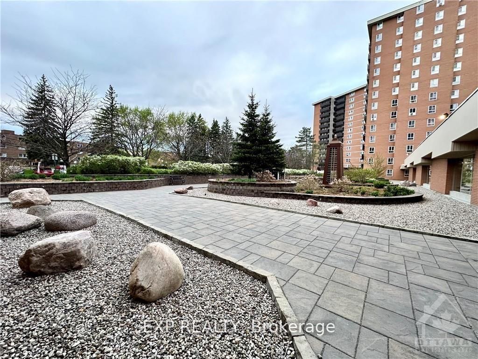Property Type
Residential Condo & Other
Bedrooms
2
Bathrooms
1
Square Footage
700-799
Building Age
N/A
Time on Market
134 Days
Description
Property Summary
Condo Apartment
0 x 0 feet
Apartment
$1750
Address
1214-2000 Jasmine Crescent
Ottawa
K1J 8K4
Ontario
2108 - Beacon Hill South
Canada
Details
Yasser Abed
Broker
613-266-6373
EXP REALTY
Brokerage
343 PRESTON STREET, 11TH FLOOR
OTTAWA, ON, K1S1N4
866-530-7737
Questions?
Interested in scheduling a viewing? Or just have some questions about the listing? Let us know!
Listing data is copyrighted by the Toronto Regional Real Estate Board. It is intended solely for consumers with a genuine interest in the purchase, sale, or lease of real estate and may not be used for any commercial or unrelated purposes. While the information is believed to be reliable, accuracy is not guaranteed by Toronto Regional Real Estate Board or Brick & Noble. No representations or warranties, express or implied, are made by Brick & Noble or its affiliates as to the accuracy or completeness of the information shown. Data is deemed reliable but not guaranteed and should be independently verified.

