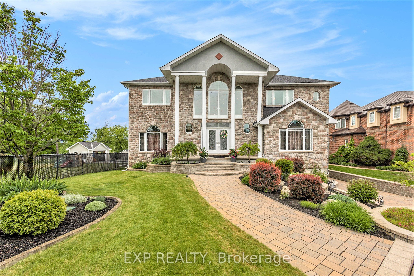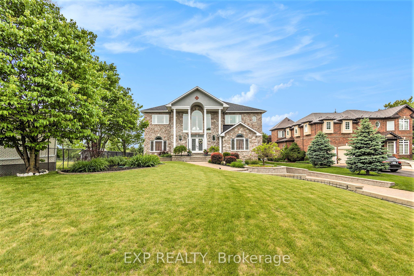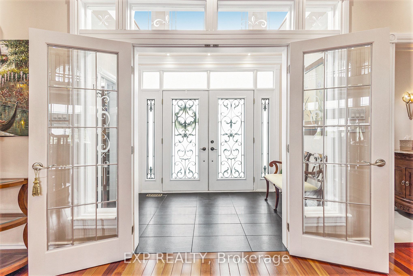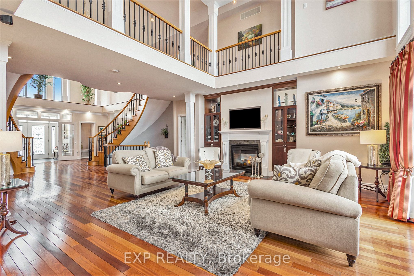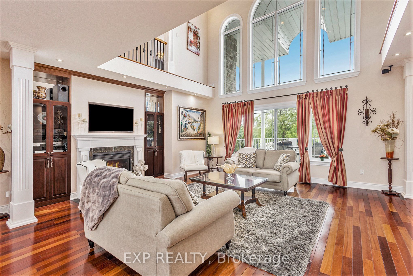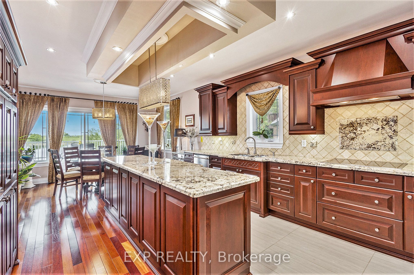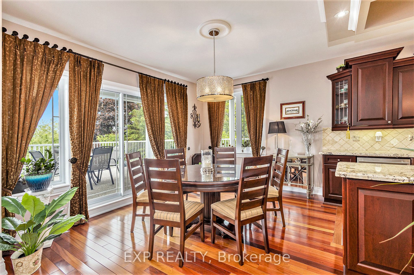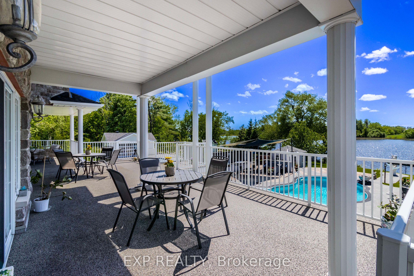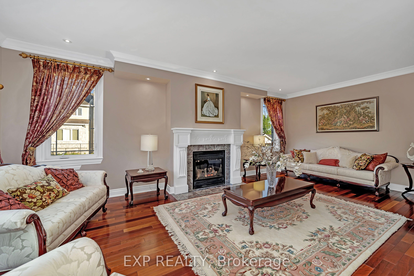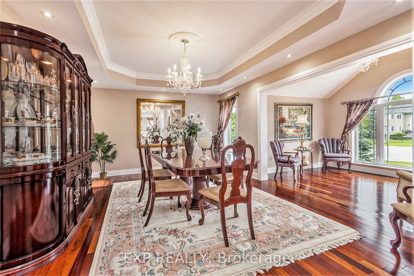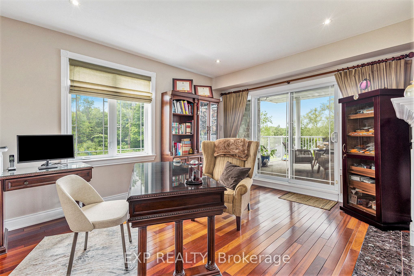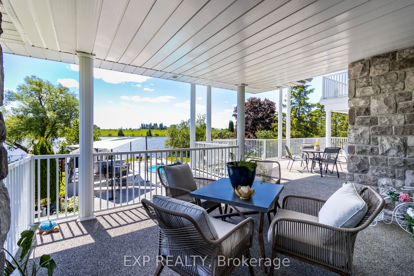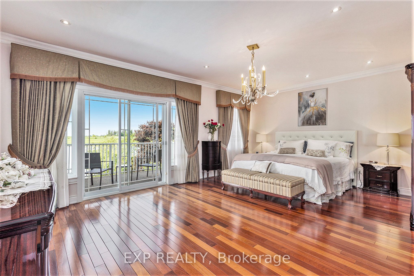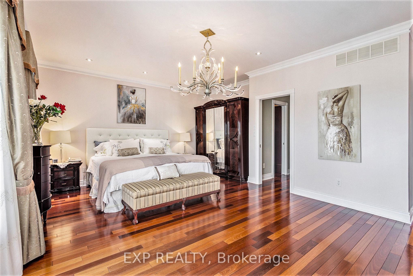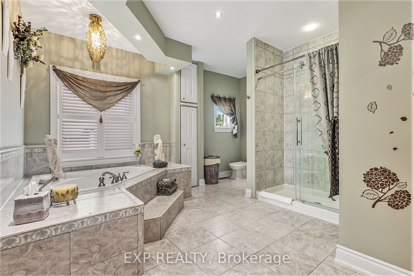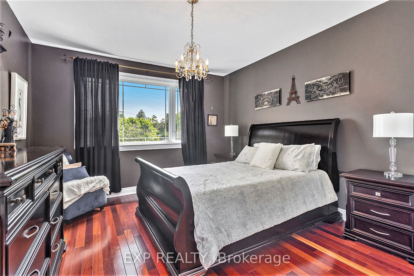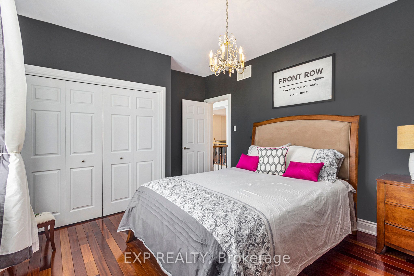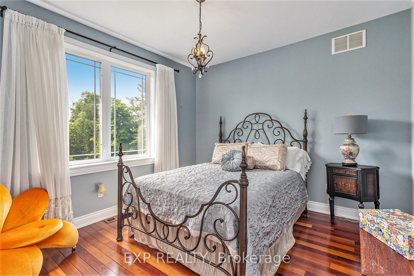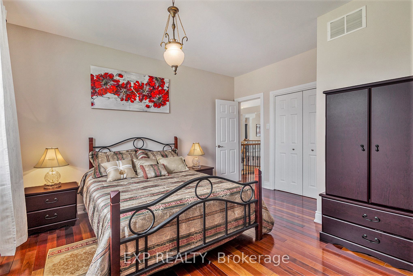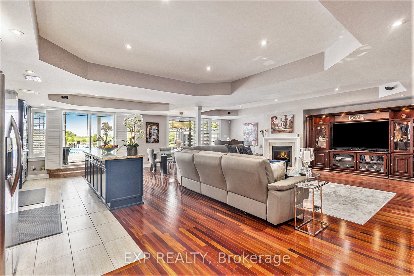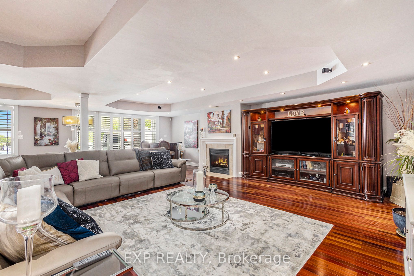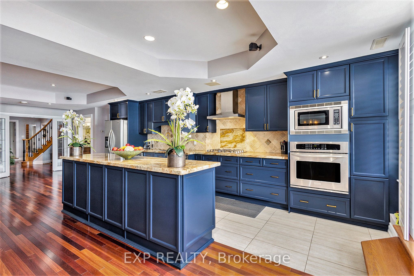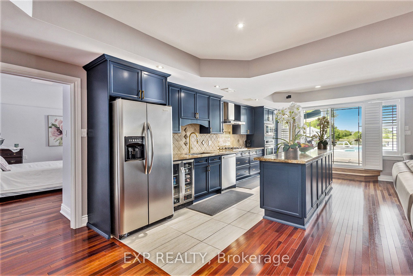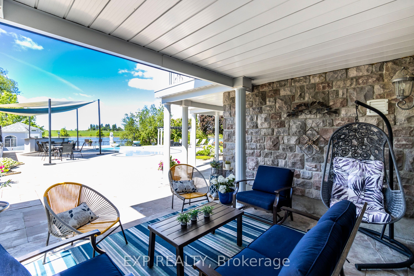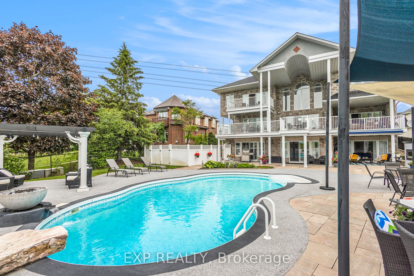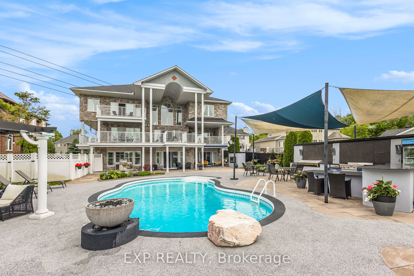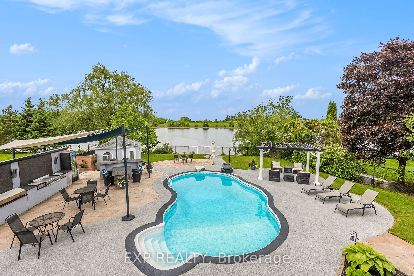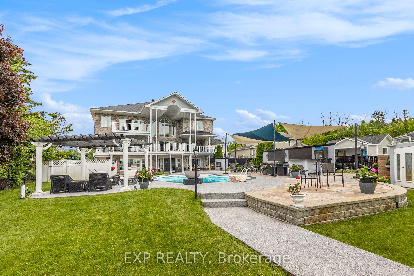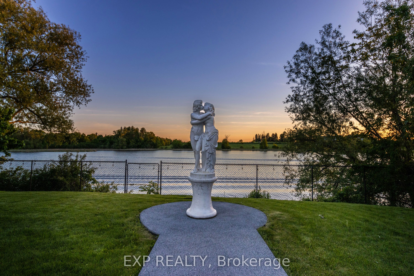Property Type
Residential Freehold
Bedrooms
6
Bathrooms
5
Square Footage
3500-5000
Building Age
6-15 years
Time on Market
130 Days
Description
Property Summary
Detached
93.13 x 244.26 feet
2-Storey
$16800
Address
1284 Rideau Cove Court
Ottawa
K1V 1R8
Ontario
2601 - Cedardale
Canada
Details
Dimitrios Kalogeropoulos
Broker
613-883-5555
EXP REALTY
Brokerage
101-200 GLENROY GILBERT DRIVE
OTTAWA, ON, K2J5W2
866-530-7737
Questions?
Interested in scheduling a viewing? Or just have some questions about the listing? Let us know!
Listing data is copyrighted by the Toronto Regional Real Estate Board. It is intended solely for consumers with a genuine interest in the purchase, sale, or lease of real estate and may not be used for any commercial or unrelated purposes. While the information is believed to be reliable, accuracy is not guaranteed by Toronto Regional Real Estate Board or Brick & Noble. No representations or warranties, express or implied, are made by Brick & Noble or its affiliates as to the accuracy or completeness of the information shown. Data is deemed reliable but not guaranteed and should be independently verified.

