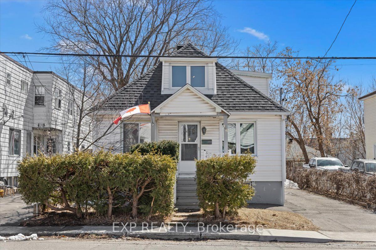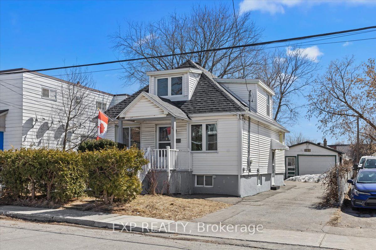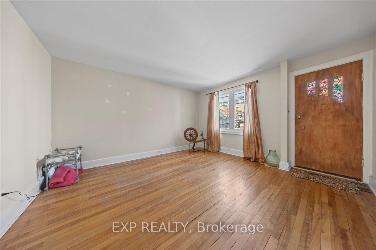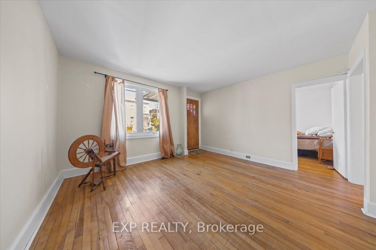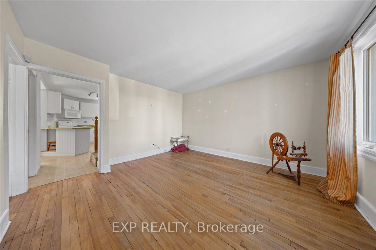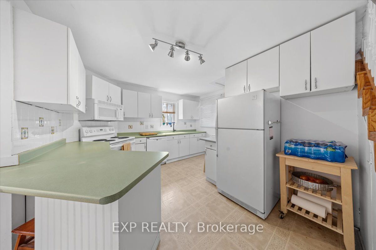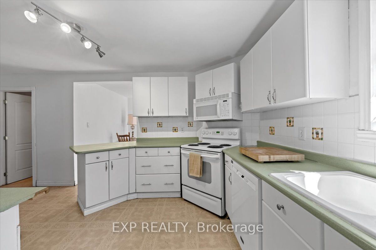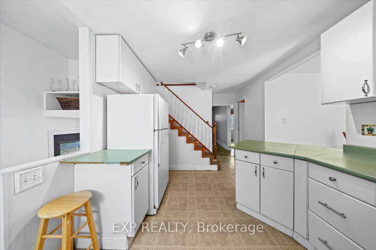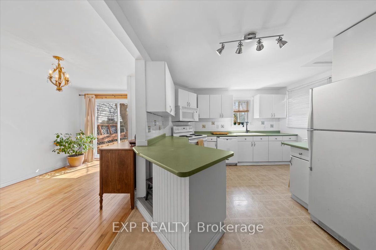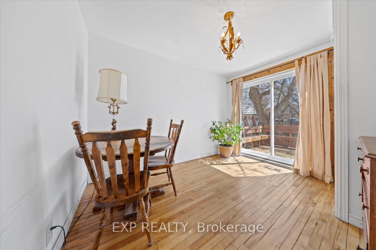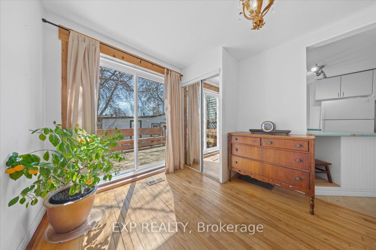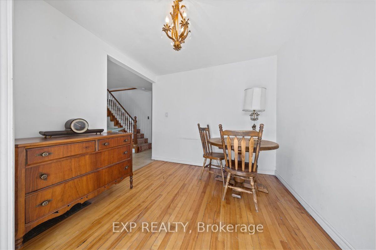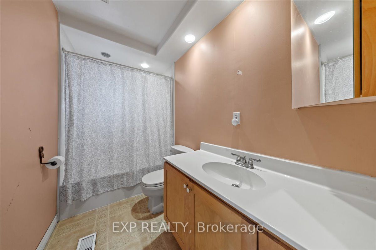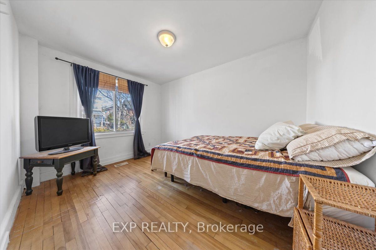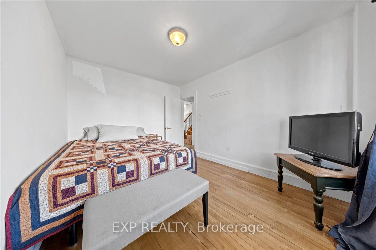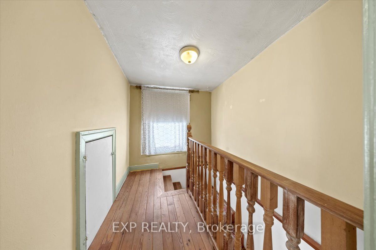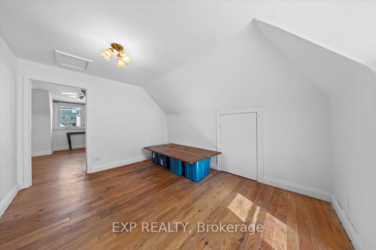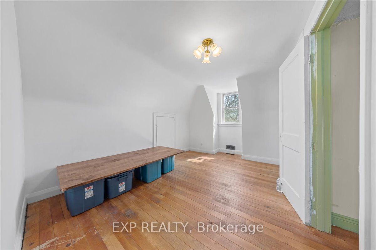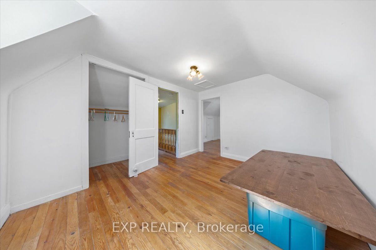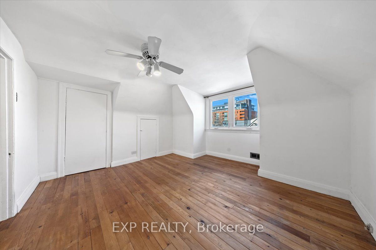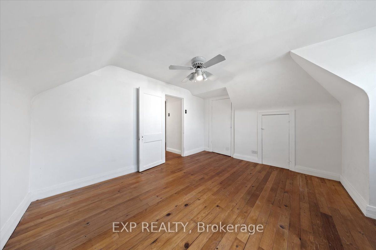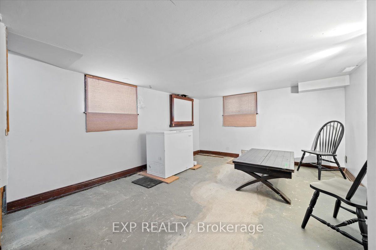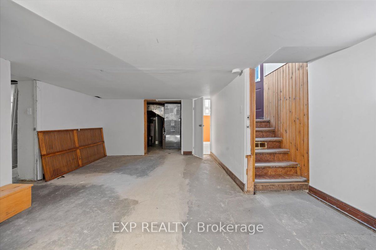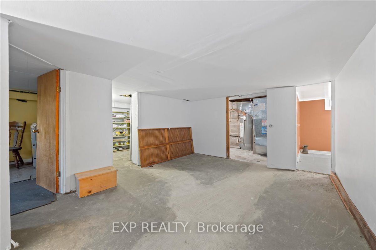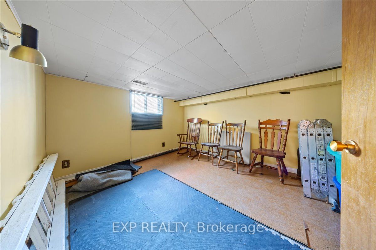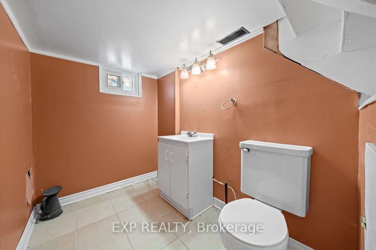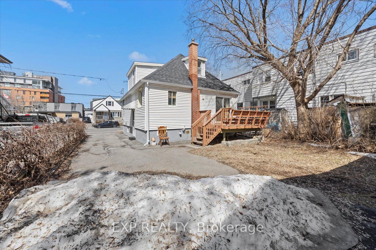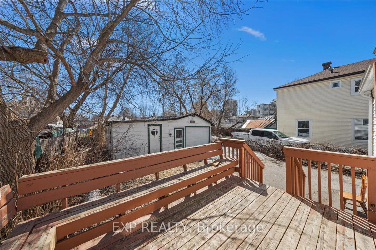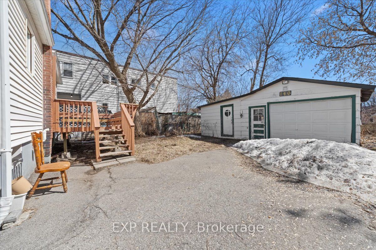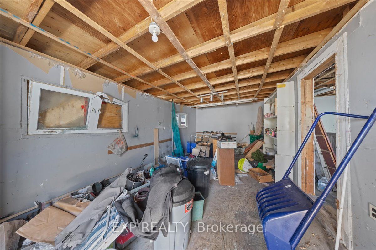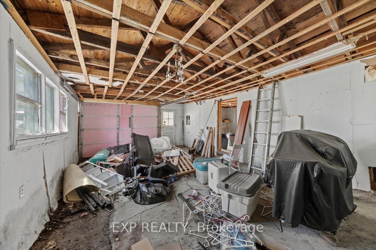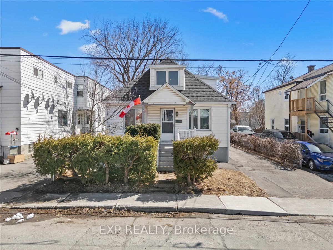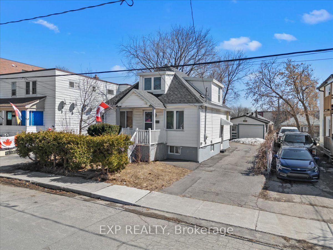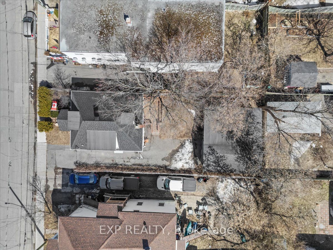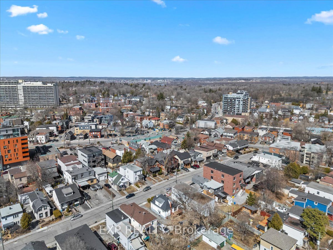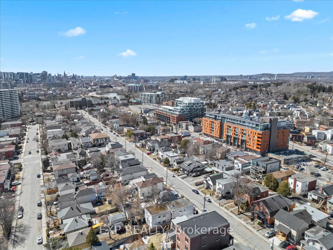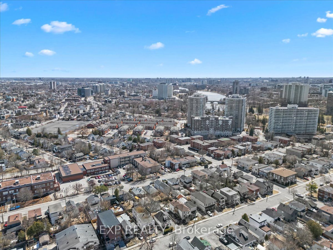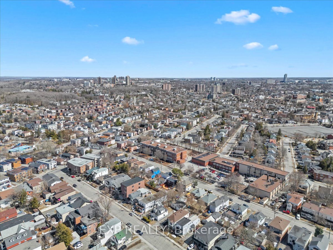Property Type
Residential Freehold
Bedrooms
2
Bathrooms
2
Square Footage
700-1100
Building Age
51-99 years
Time on Market
71 Days
Description
Property Summary
Detached
40 x 99 feet
1 1/2 Storey
$3684.11
Address
146 LAVAL Street
Ottawa
K1L 7Z4
Ontario
3402 - Vanier
Canada
Details
Kaitlyn Weatherall
Salesperson
613-601-3813
EXP REALTY
Brokerage
485 INDUSTRIAL AVE
OTTAWA, ON, K1G0Z1
866-530-7737
Chantal Lafontaine
Salesperson
866-530-7737
EXP REALTY
Brokerage
485 INDUSTRIAL AVE
OTTAWA, ON, K1G0Z1
866-530-7737
Questions?
Interested in scheduling a viewing? Or just have some questions about the listing? Let us know!
Listing data is copyrighted by the Toronto Regional Real Estate Board. It is intended solely for consumers with a genuine interest in the purchase, sale, or lease of real estate and may not be used for any commercial or unrelated purposes. While the information is believed to be reliable, accuracy is not guaranteed by Toronto Regional Real Estate Board or Brick & Noble. No representations or warranties, express or implied, are made by Brick & Noble or its affiliates as to the accuracy or completeness of the information shown. Data is deemed reliable but not guaranteed and should be independently verified.

