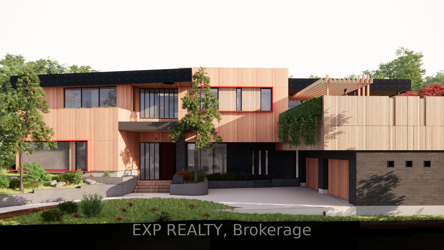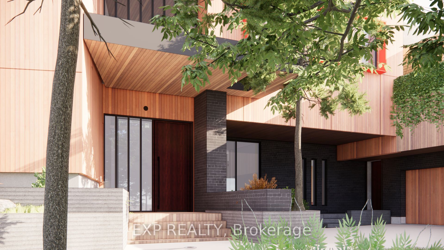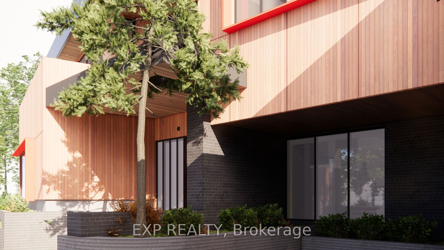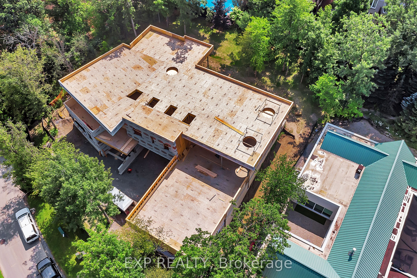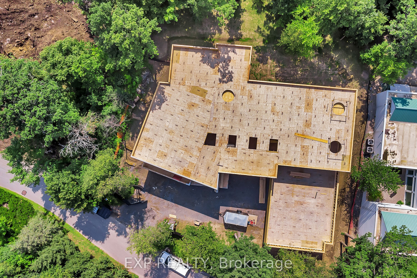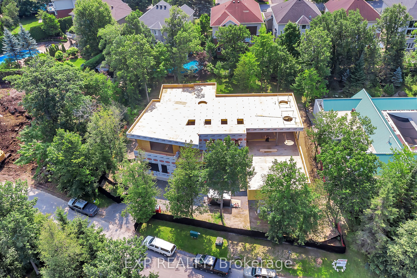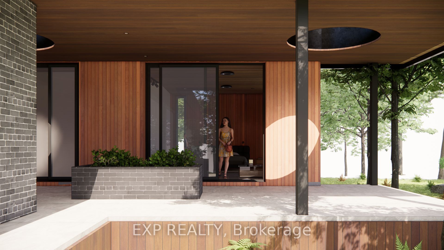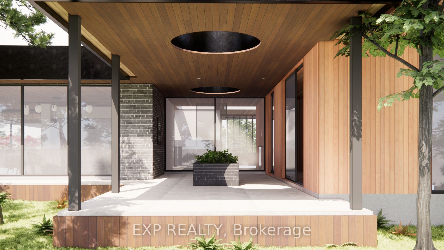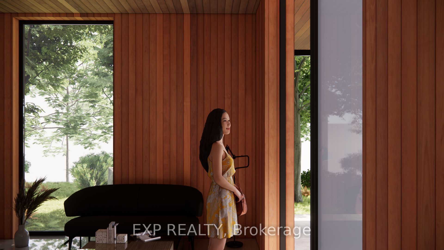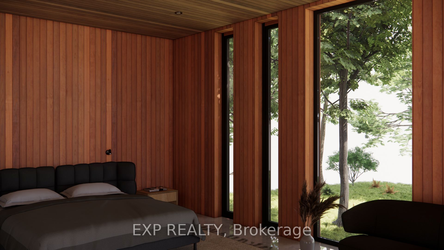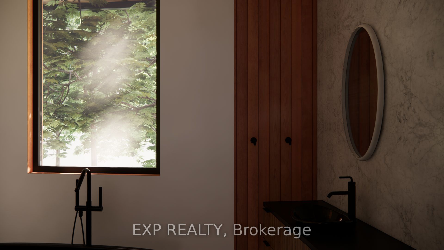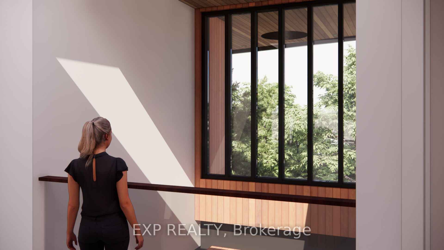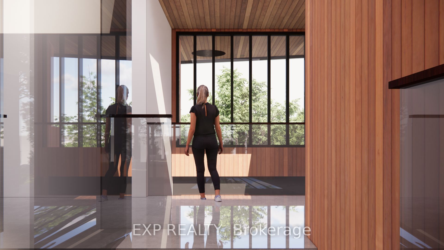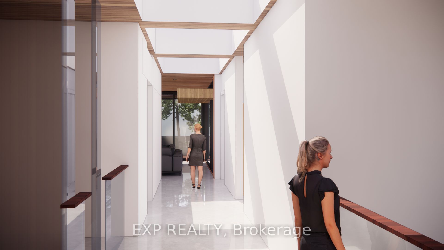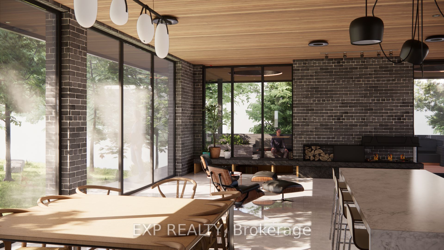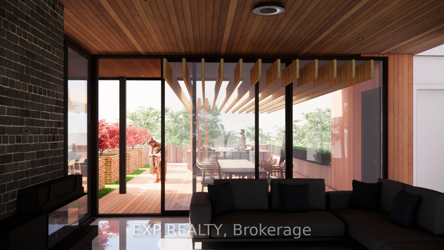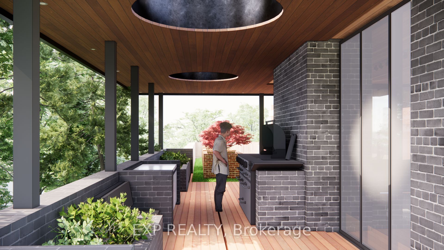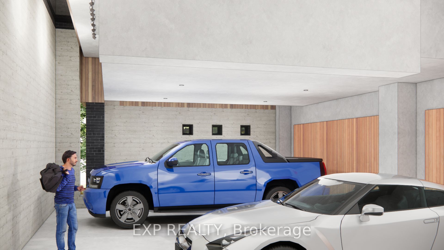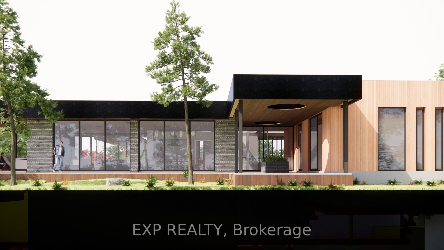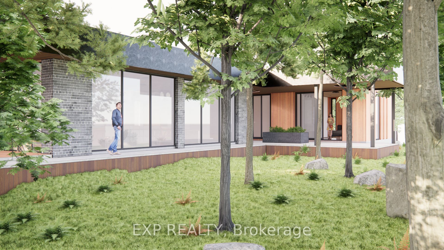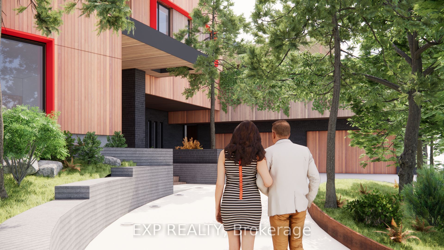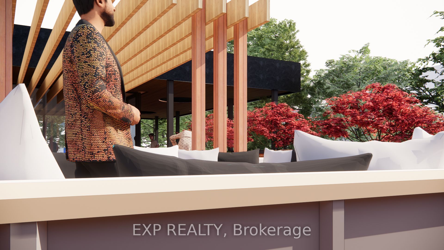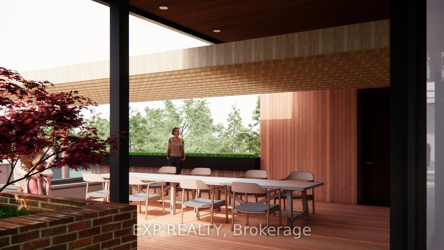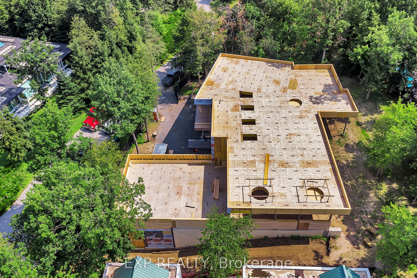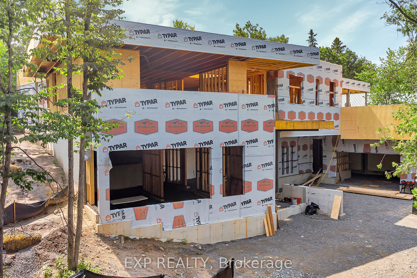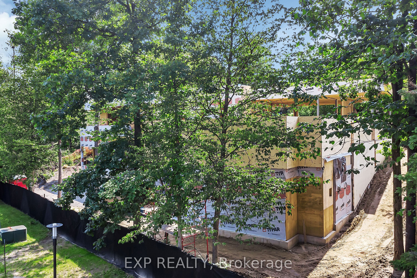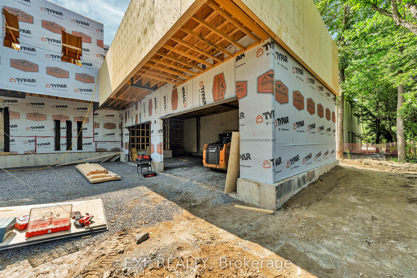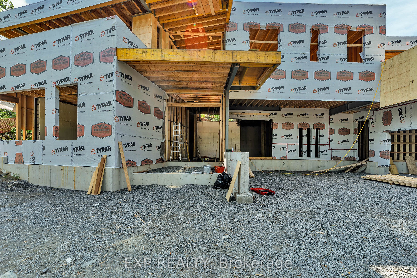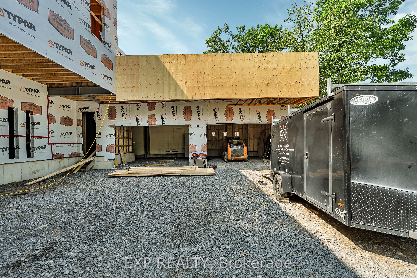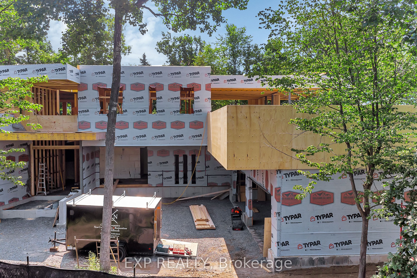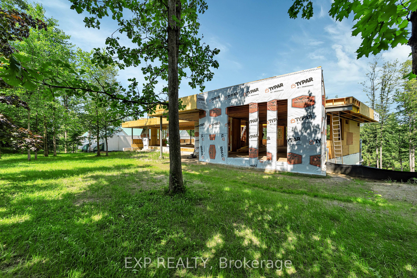Property Type
Residential Condo & Other
Bedrooms
4
Bathrooms
6
Square Footage
5000 +
Building Age
New years
Time on Market
50 Days
Description
Property Summary
Detached Condo
0 x 0 feet
2-Storey
$0
Address
15 Kanata Rockeries Private
Ottawa
K2K 3P4
Ontario
9007 - Kanata - Kanata Lakes/Heritage Hills
Canada
Details
Dimitrios Kalogeropoulos
Broker
613-883-8823
EXP REALTY
Brokerage
101-200 GLENROY GILBERT DRIVE
OTTAWA, ON, K2J5W2
866-530-7737
Questions?
Interested in scheduling a viewing? Or just have some questions about the listing? Let us know!
Listing data is copyrighted by the Toronto Regional Real Estate Board. It is intended solely for consumers with a genuine interest in the purchase, sale, or lease of real estate and may not be used for any commercial or unrelated purposes. While the information is believed to be reliable, accuracy is not guaranteed by Toronto Regional Real Estate Board or Brick & Noble. No representations or warranties, express or implied, are made by Brick & Noble or its affiliates as to the accuracy or completeness of the information shown. Data is deemed reliable but not guaranteed and should be independently verified.

