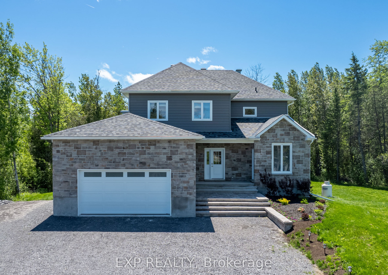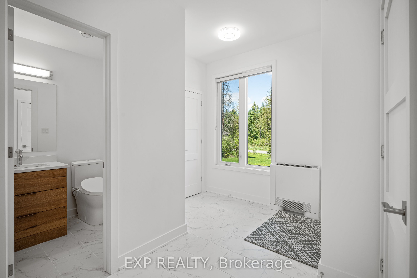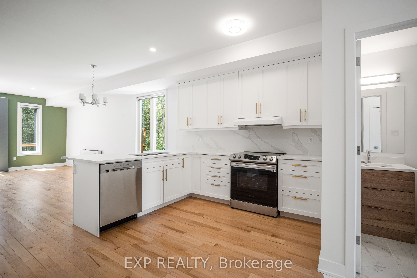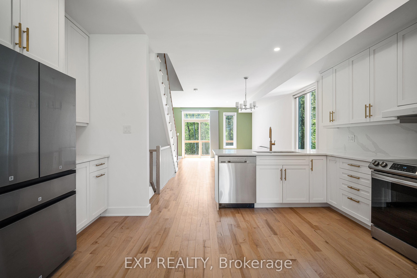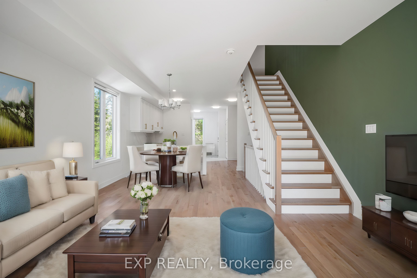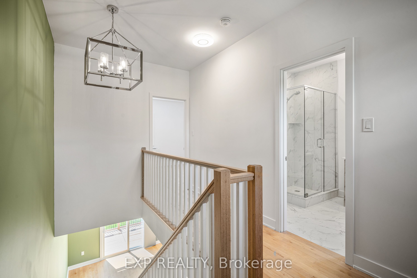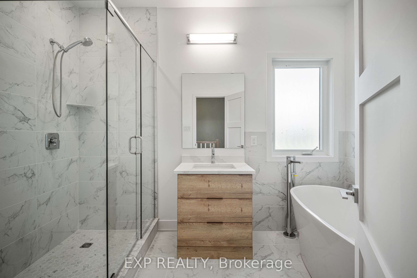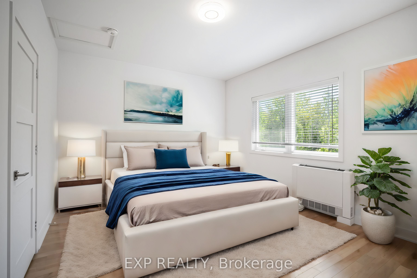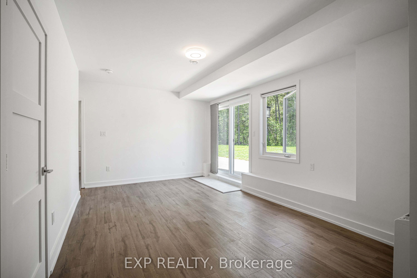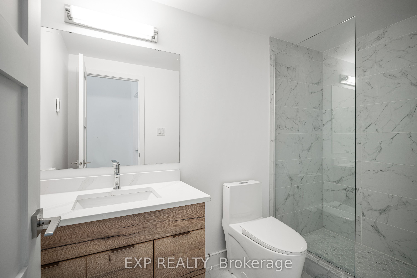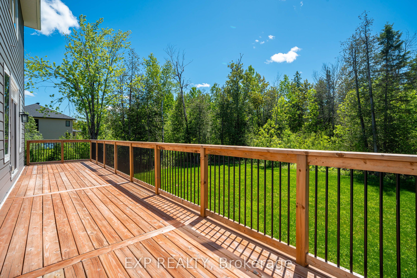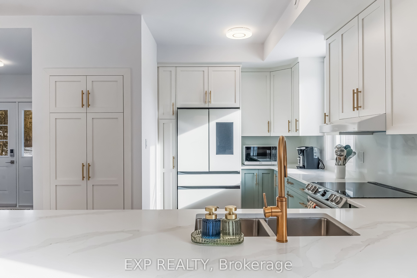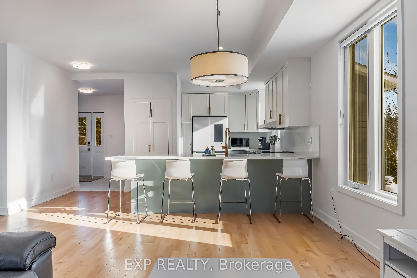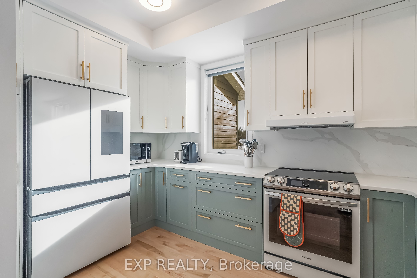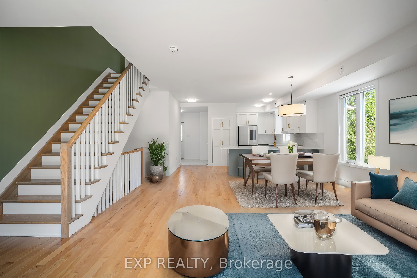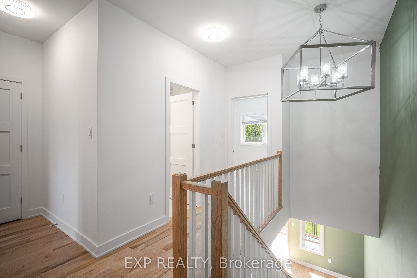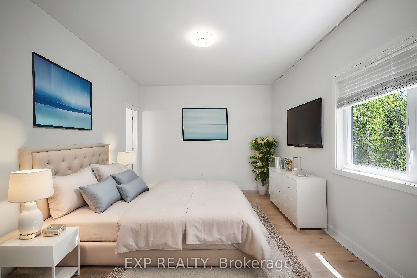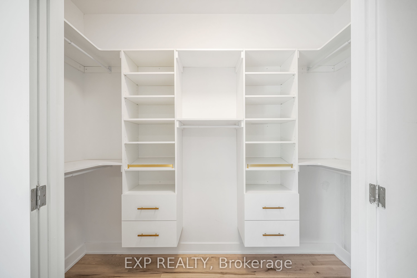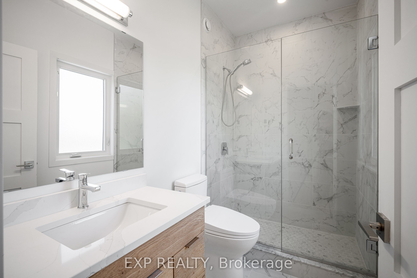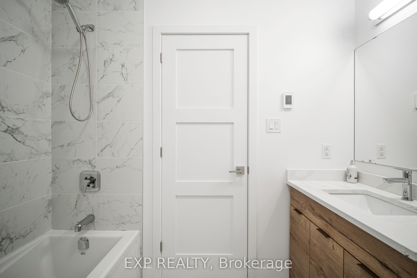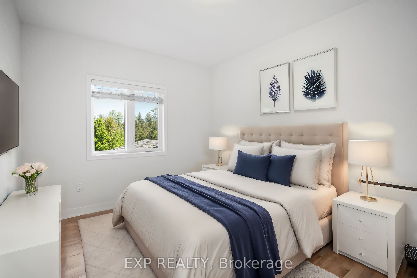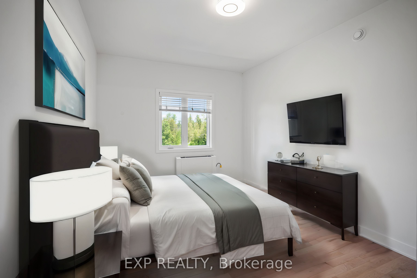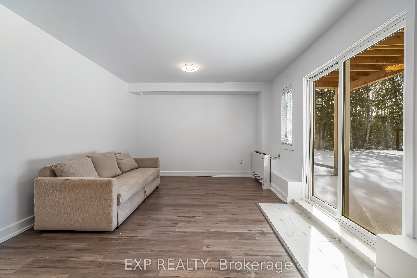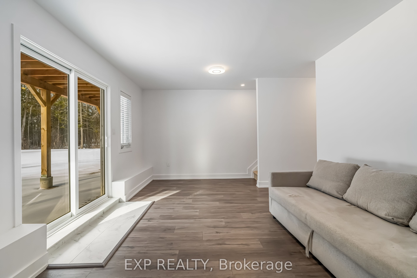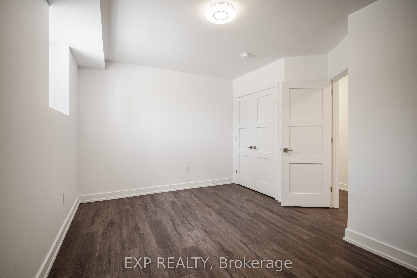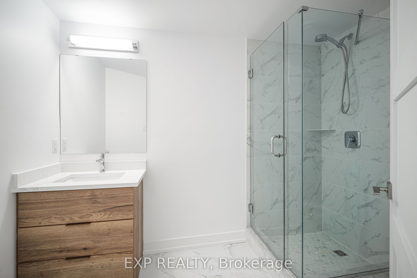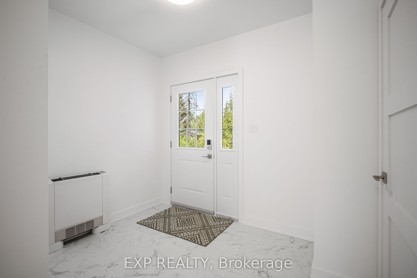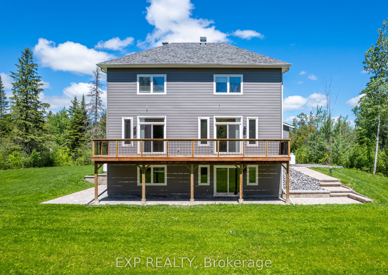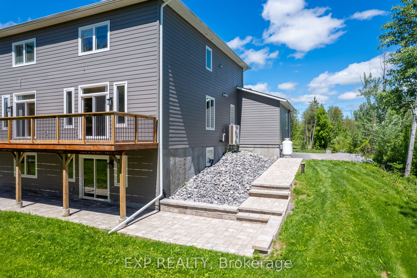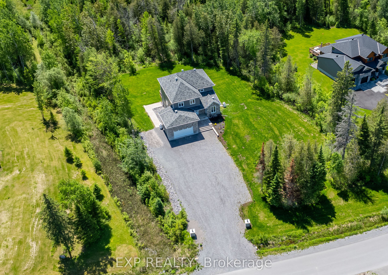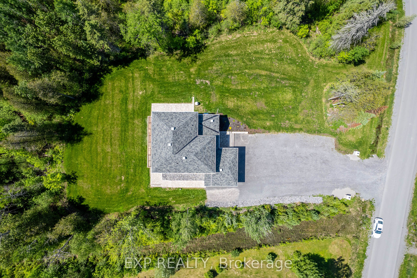Property Type
Residential Freehold
Bedrooms
6
Bathrooms
6
Square Footage
3500-5000
Building Age
N/A
Time on Market
135 Days
Description
Property Summary
Detached
172 x 528 feet
2-Storey
$0
Address
156 COUNTRY MEADOW Drive
Ottawa
K0A 1L0
Ontario
9103 - Huntley Ward (North West)
Canada
Details
Kevin Feely
Salesperson
613-903-4913
EXP REALTY
Brokerage
424 CATHERINE ST UNIT 200
OTTAWA, ON, K1R5T8
866-530-7737
Monika Taing
Salesperson
866-530-7737
EXP REALTY
Brokerage
424 CATHERINE ST UNIT 200
OTTAWA, ON, K1R5T8
866-530-7737
Questions?
Interested in scheduling a viewing? Or just have some questions about the listing? Let us know!
Listing data is copyrighted by the Toronto Regional Real Estate Board. It is intended solely for consumers with a genuine interest in the purchase, sale, or lease of real estate and may not be used for any commercial or unrelated purposes. While the information is believed to be reliable, accuracy is not guaranteed by Toronto Regional Real Estate Board or Brick & Noble. No representations or warranties, express or implied, are made by Brick & Noble or its affiliates as to the accuracy or completeness of the information shown. Data is deemed reliable but not guaranteed and should be independently verified.

