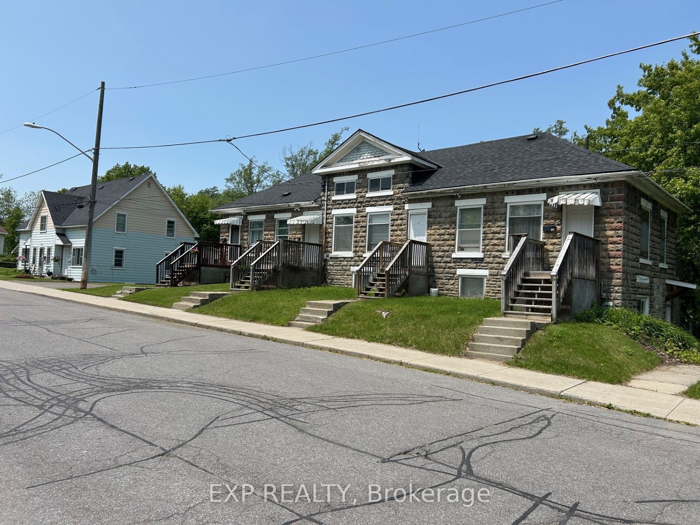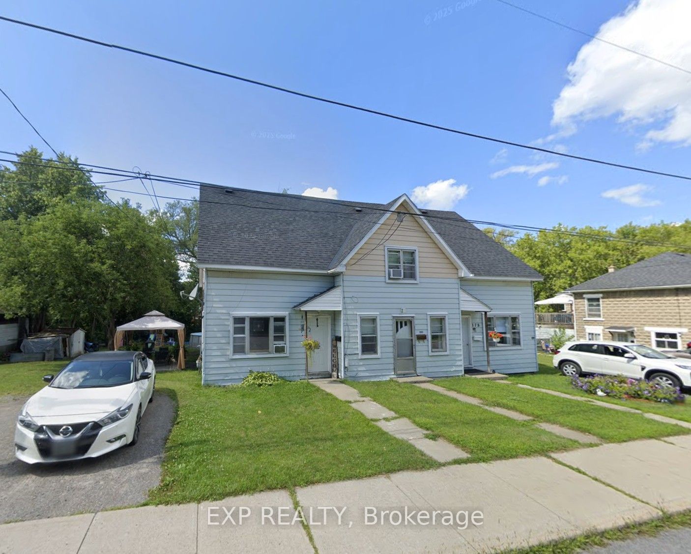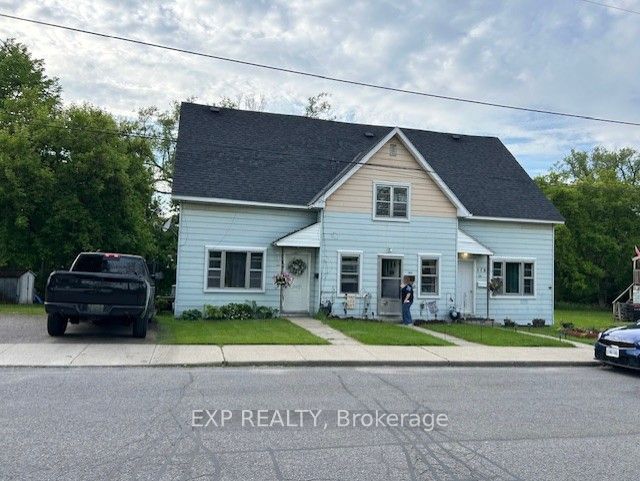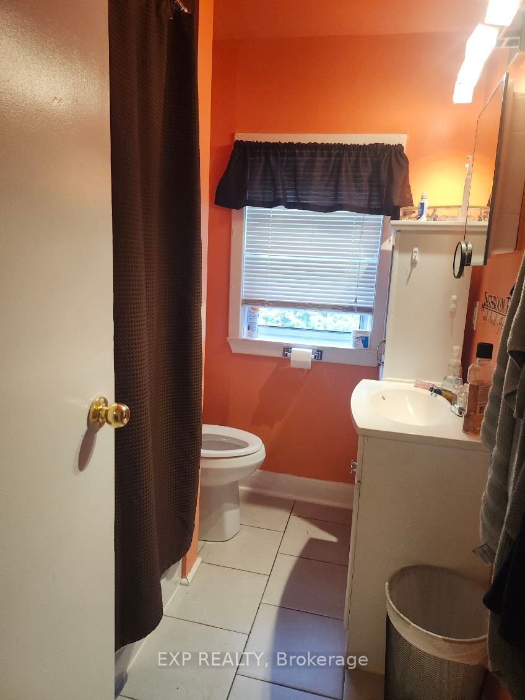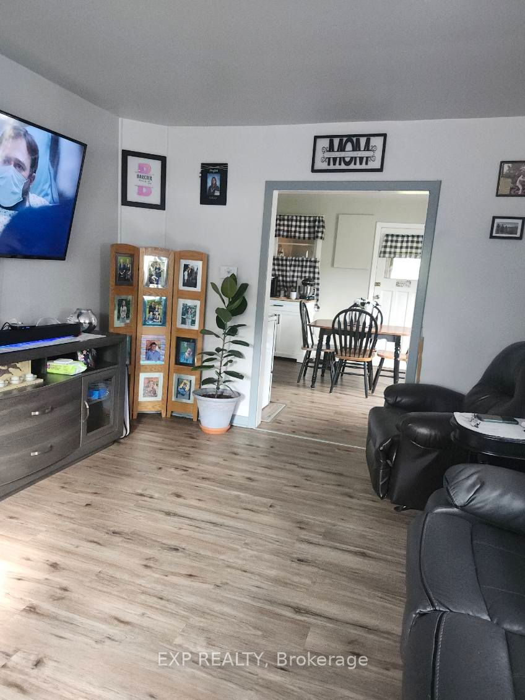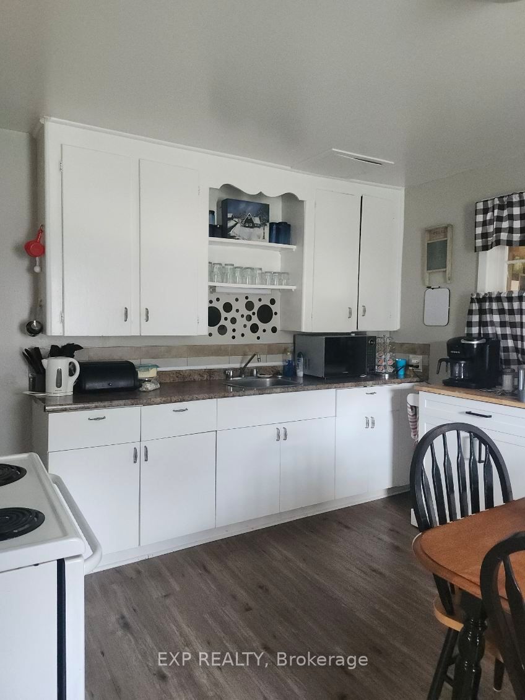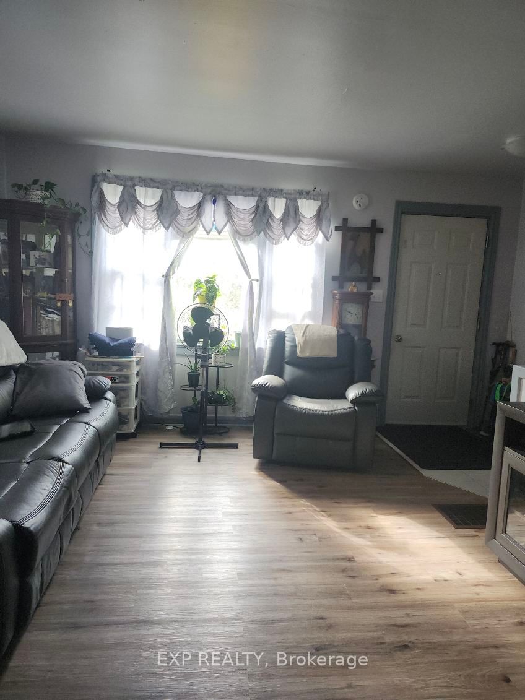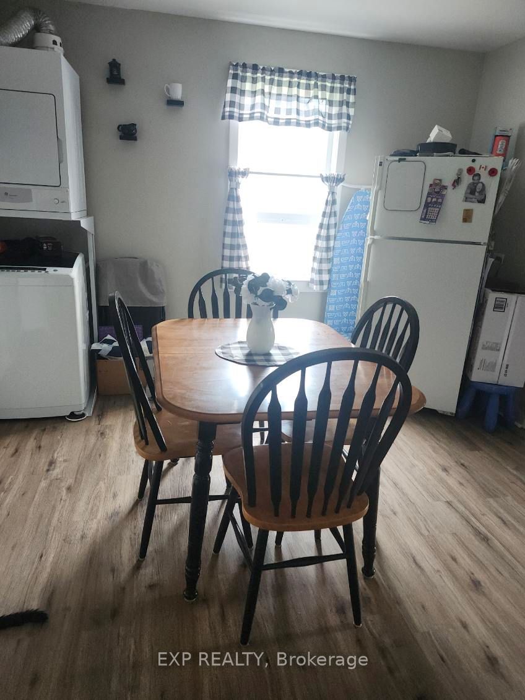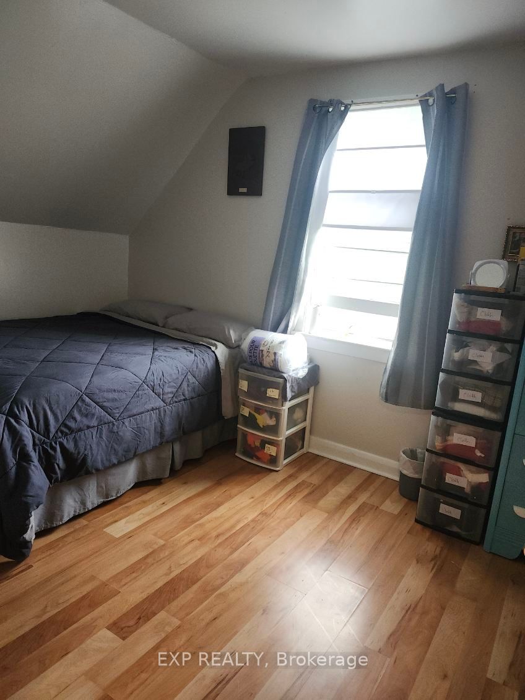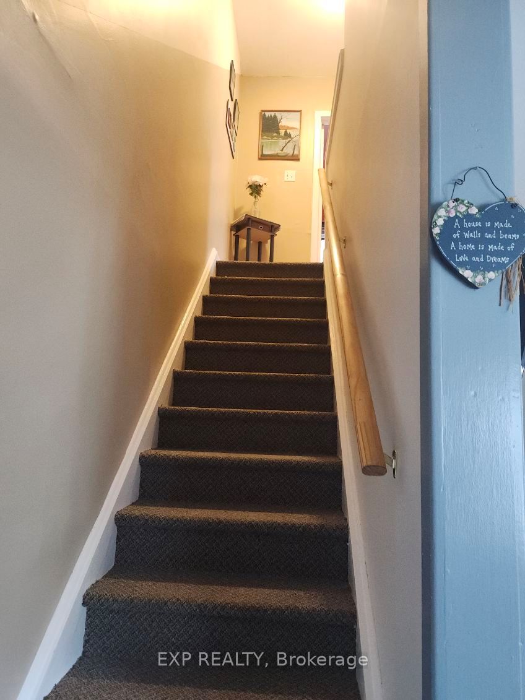Property Type
Commercial
Bedrooms
0
Bathrooms
0
Square Footage
N/A
Building Age
N/A
Time on Market
61 Days
Description
Property Summary
Investment
268 x 130 feet
N/A
$14930
Address
168-182 Abbott Street
Brockville
K6V 4B1
Ontario
810 - Brockville
Canada
Details
Brooke Kelly-Sipes
Salesperson
343-997-2577
EXP REALTY
Brokerage
424 CATHERINE ST UNIT 200
OTTAWA, ON, K1R5T8
866-530-7737
Justin Salazar
Salesperson
866-530-7737
EXP REALTY
Brokerage
424 CATHERINE ST UNIT 200
OTTAWA, ON, K1R5T8
866-530-7737
Questions?
Interested in scheduling a viewing? Or just have some questions about the listing? Let us know!
Listing data is copyrighted by the Toronto Regional Real Estate Board. It is intended solely for consumers with a genuine interest in the purchase, sale, or lease of real estate and may not be used for any commercial or unrelated purposes. While the information is believed to be reliable, accuracy is not guaranteed by Toronto Regional Real Estate Board or Brick & Noble. No representations or warranties, express or implied, are made by Brick & Noble or its affiliates as to the accuracy or completeness of the information shown. Data is deemed reliable but not guaranteed and should be independently verified.

