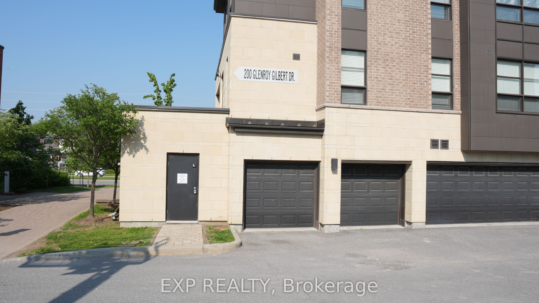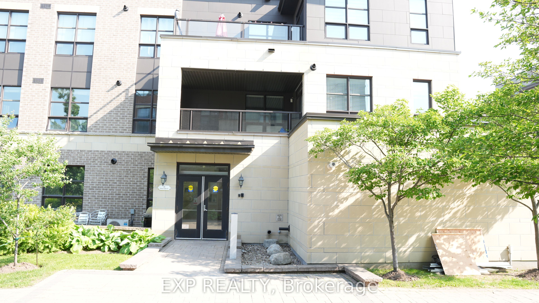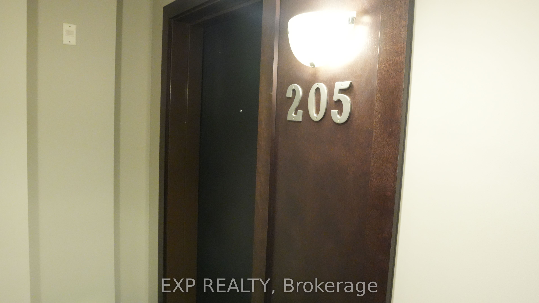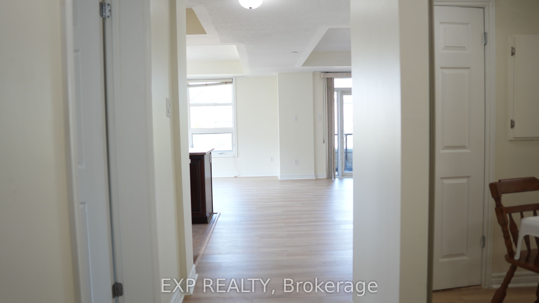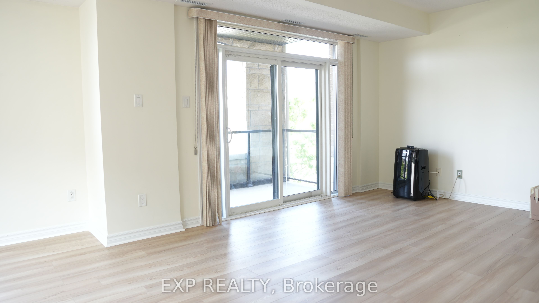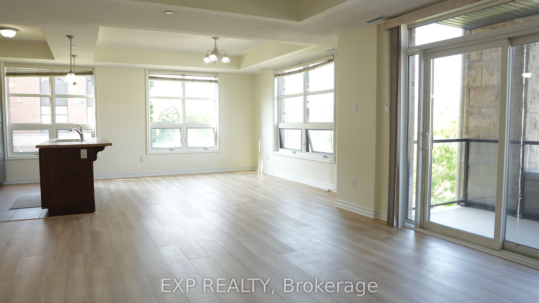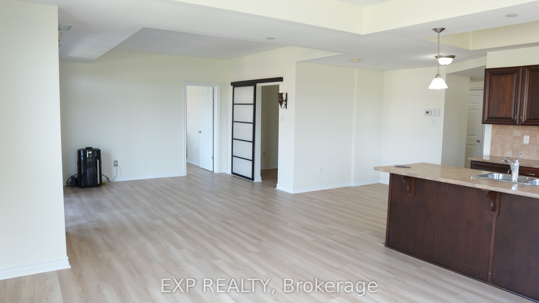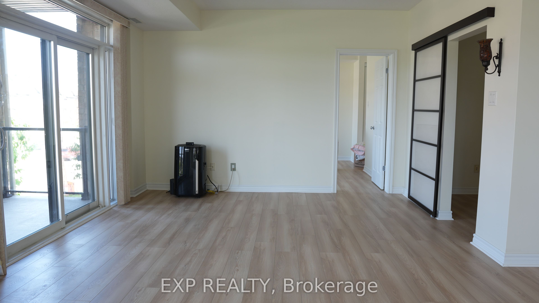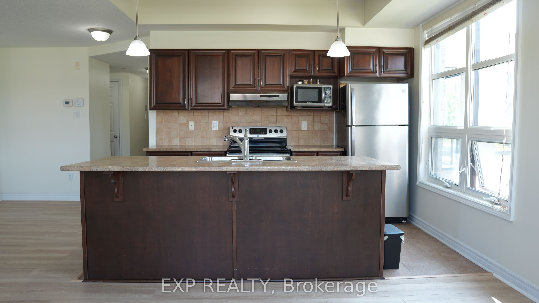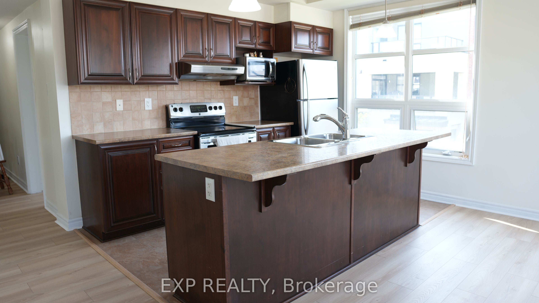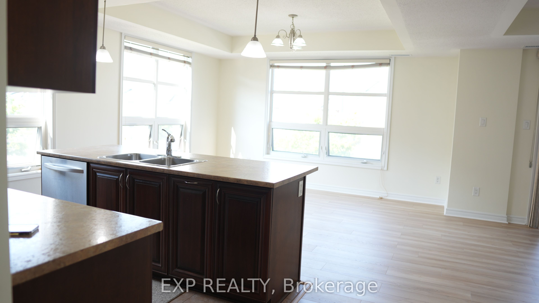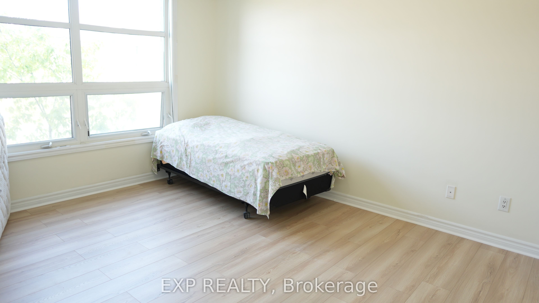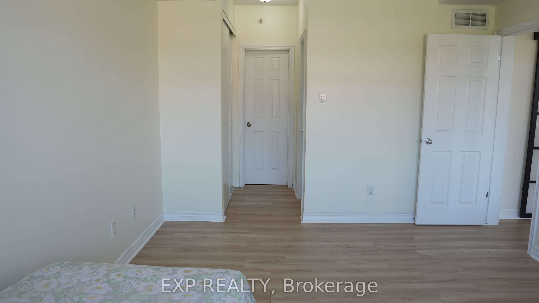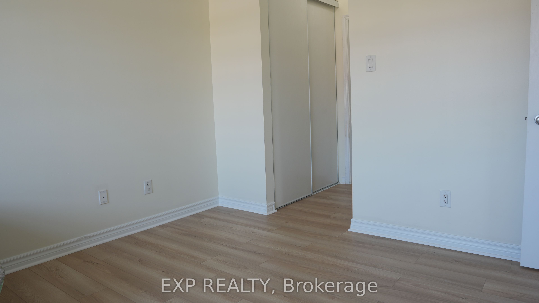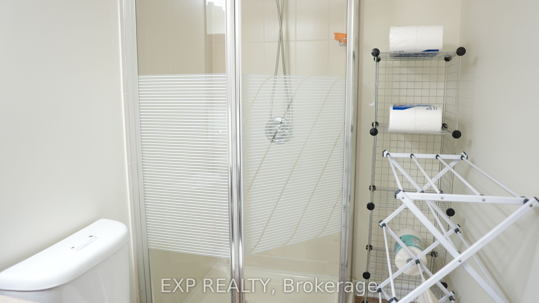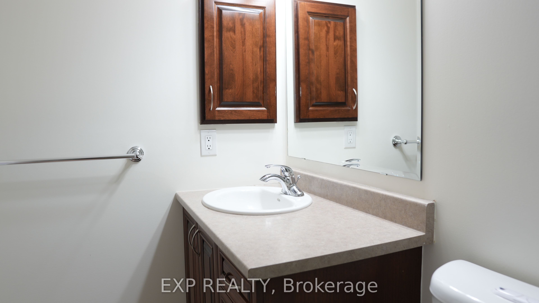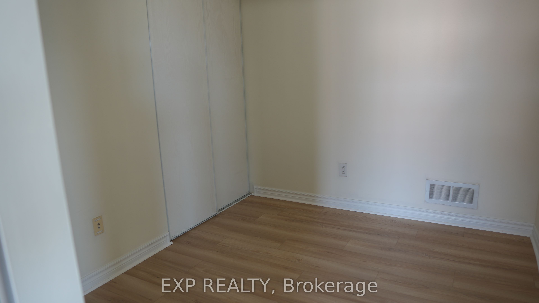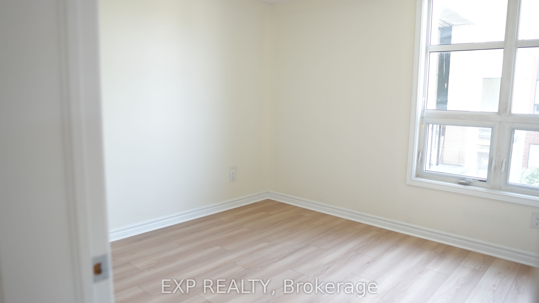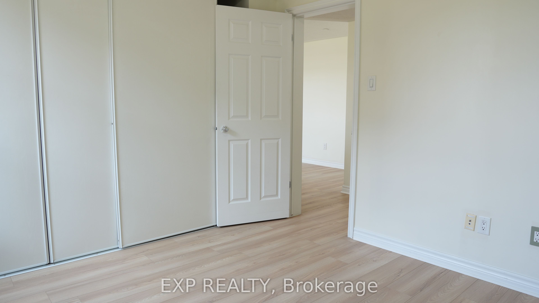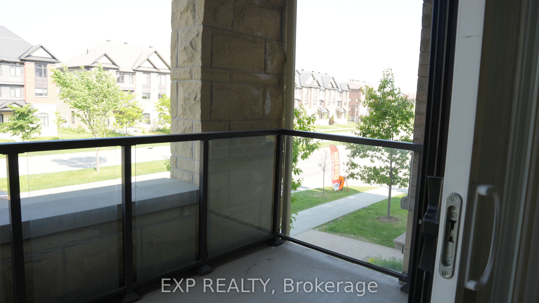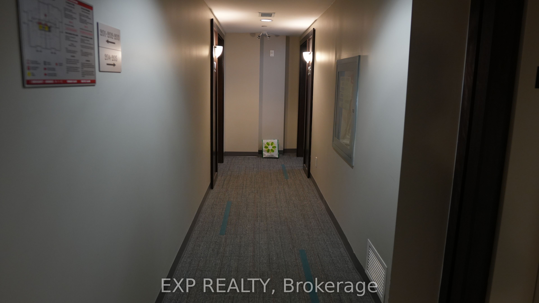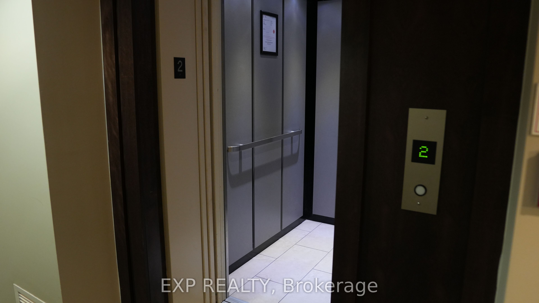Property Type
Residential Condo & Other
Bedrooms
2
Bathrooms
2
Square Footage
1200-1399
Building Age
N/A
Time on Market
58 Days
Description
Property Summary
Condo Apartment
0 x 0 feet
Apartment
$3623
Address
205-200 Glenroy Gilbert Drive
Ottawa
K2J 5G3
Ontario
7709 - Barrhaven - Strandherd
Canada
Details
Varun Gupta
Salesperson
343-997-2296
EXP REALTY
Brokerage
343 PRESTON STREET, 11TH FLOOR
OTTAWA, ON, K1S1N4
866-530-7737
Dinesh Katuru
Salesperson
866-530-7737
EXP REALTY
Brokerage
343 PRESTON STREET, 11TH FLOOR
OTTAWA, ON, K1S1N4
866-530-7737
Questions?
Interested in scheduling a viewing? Or just have some questions about the listing? Let us know!
Listing data is copyrighted by the Toronto Regional Real Estate Board. It is intended solely for consumers with a genuine interest in the purchase, sale, or lease of real estate and may not be used for any commercial or unrelated purposes. While the information is believed to be reliable, accuracy is not guaranteed by Toronto Regional Real Estate Board or Brick & Noble. No representations or warranties, express or implied, are made by Brick & Noble or its affiliates as to the accuracy or completeness of the information shown. Data is deemed reliable but not guaranteed and should be independently verified.

