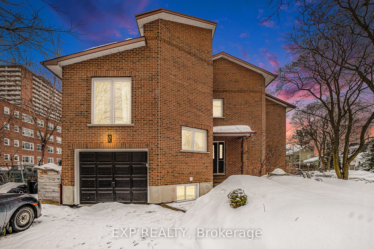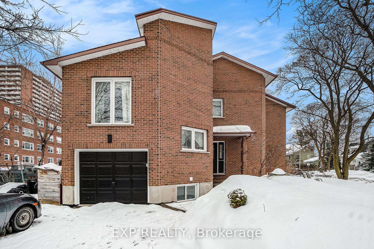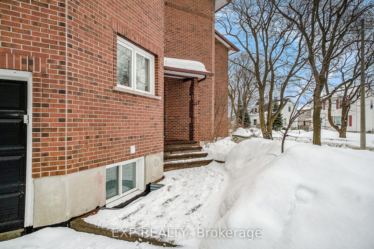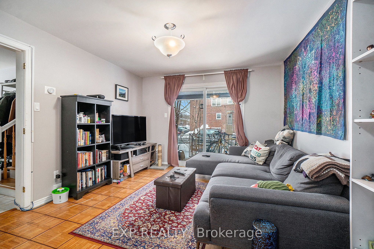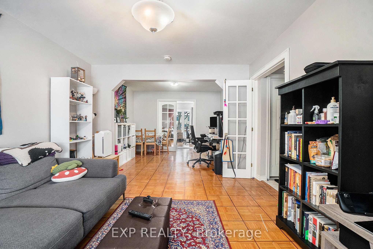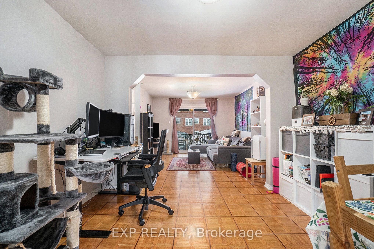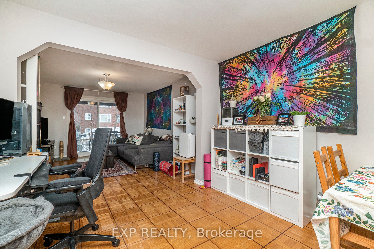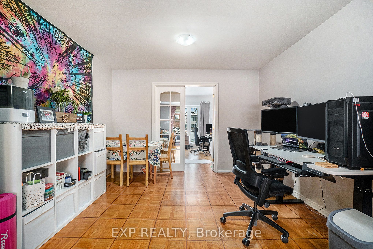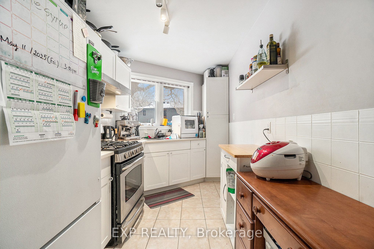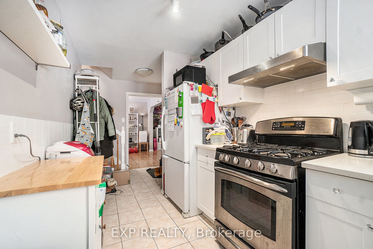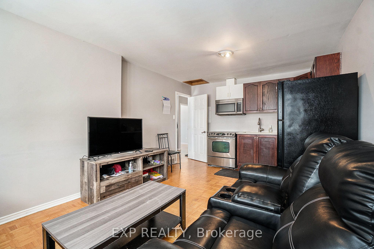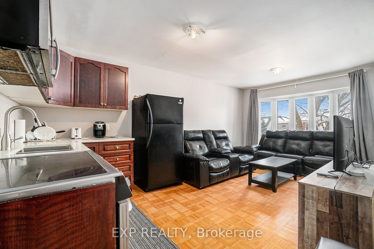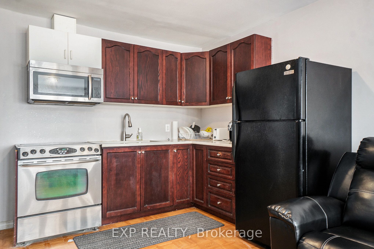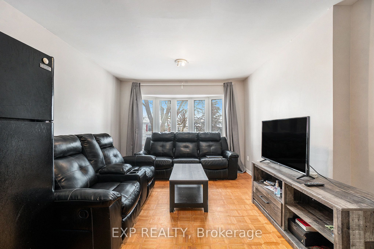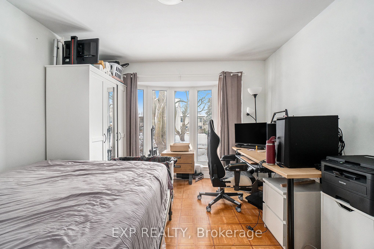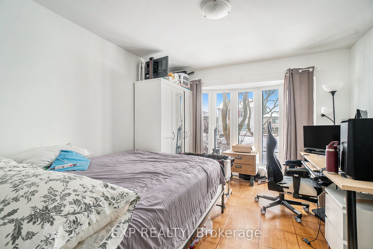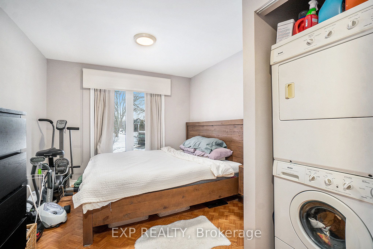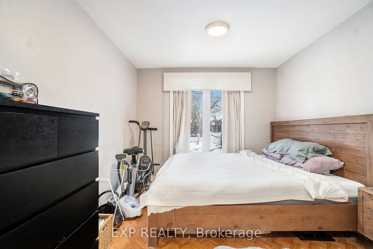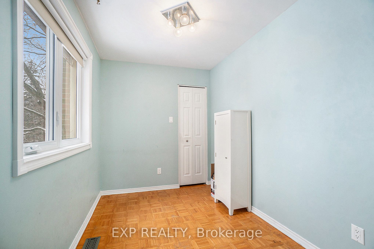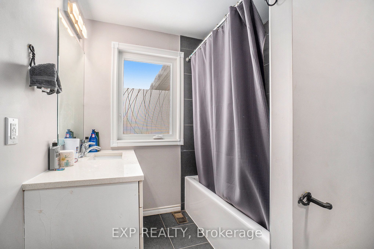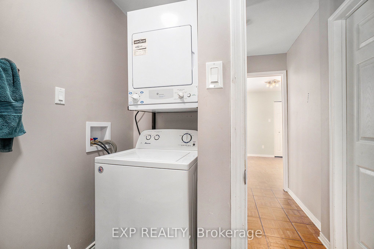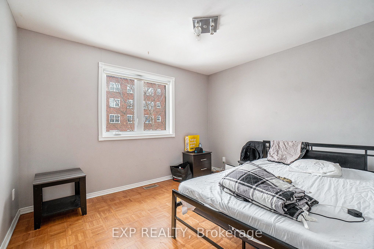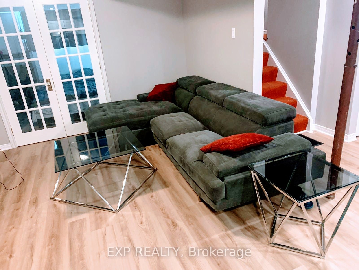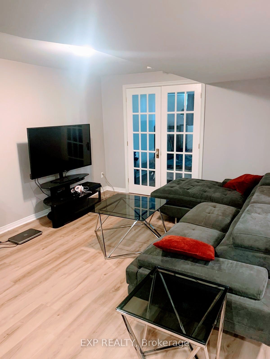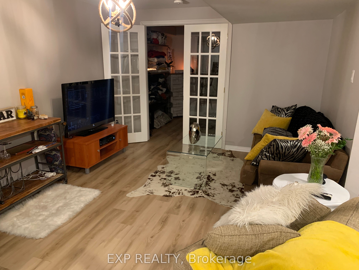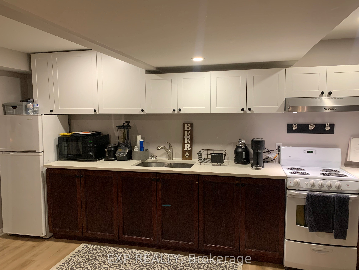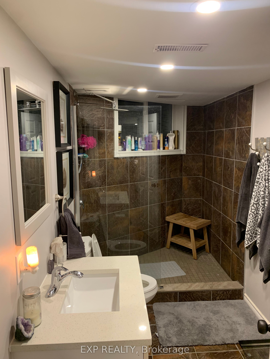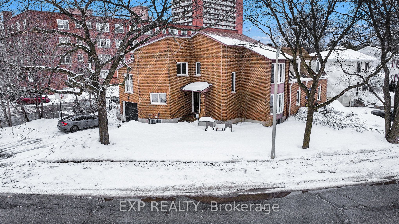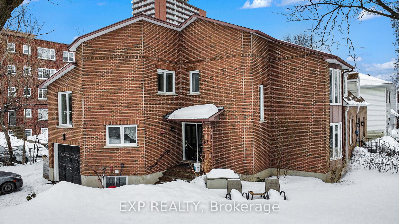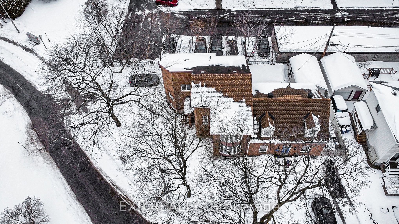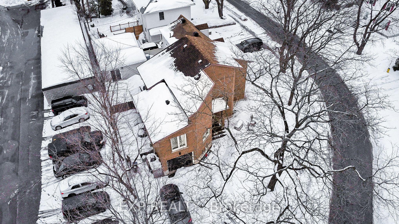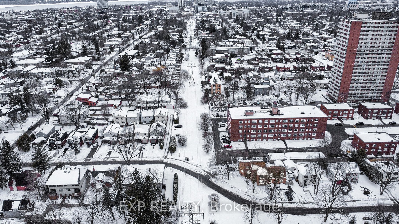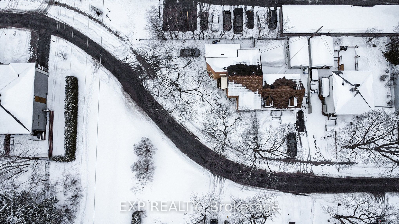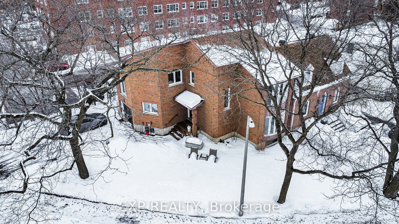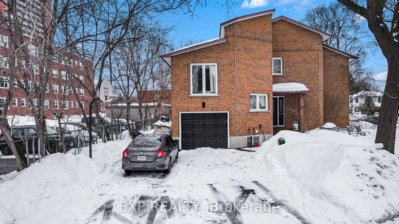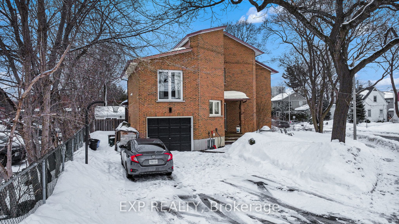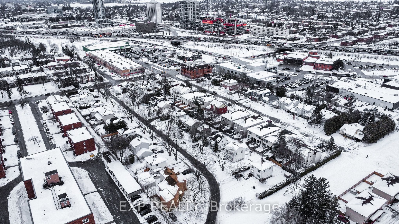Property Type
Residential Freehold
Bedrooms
5
Bathrooms
3
Square Footage
2000-2500
Building Age
N/A
Time on Market
102 Days
Description
Property Summary
Triplex
77.3 x 0 feet
2-Storey
$6496.22
Address
217 Dovercourt Avenue
Ottawa
K1Z 7H3
Ontario
5003 - Westboro/Hampton Park
Canada
Details
Mariya Horobets
Salesperson
647-231-1408
EXP REALTY
Brokerage
424 CATHERINE ST UNIT 200
OTTAWA, ON, K1R5T8
866-530-7737
Dario Wharton
Salesperson
866-530-7737
EXP REALTY
Brokerage
424 CATHERINE ST UNIT 200
OTTAWA, ON, K1R5T8
866-530-7737
Questions?
Interested in scheduling a viewing? Or just have some questions about the listing? Let us know!
Listing data is copyrighted by the Toronto Regional Real Estate Board. It is intended solely for consumers with a genuine interest in the purchase, sale, or lease of real estate and may not be used for any commercial or unrelated purposes. While the information is believed to be reliable, accuracy is not guaranteed by Toronto Regional Real Estate Board or Brick & Noble. No representations or warranties, express or implied, are made by Brick & Noble or its affiliates as to the accuracy or completeness of the information shown. Data is deemed reliable but not guaranteed and should be independently verified.


