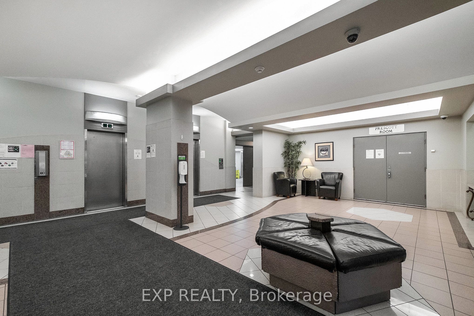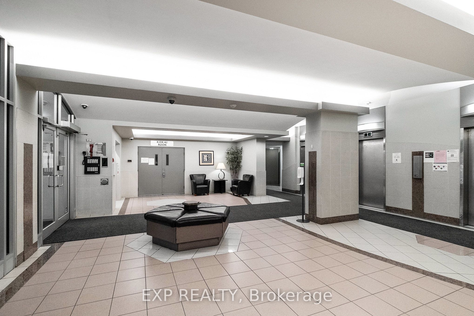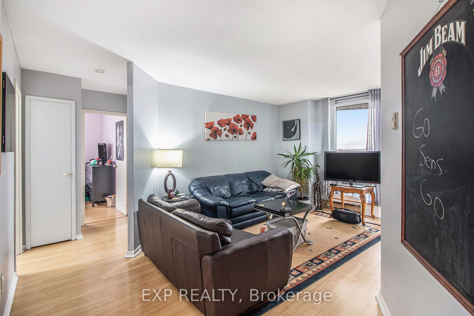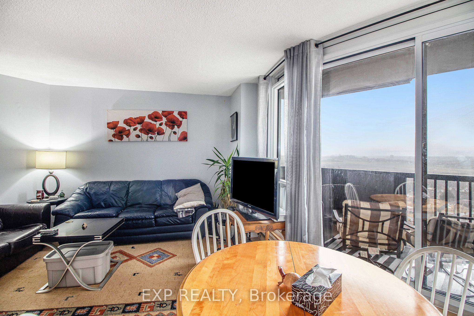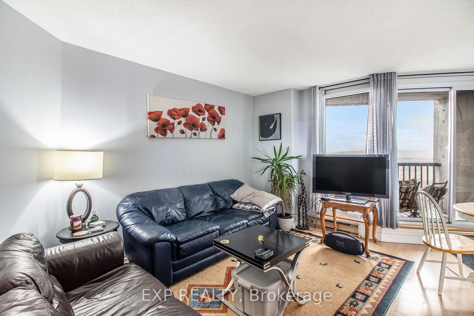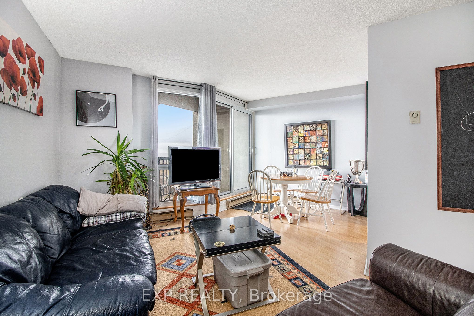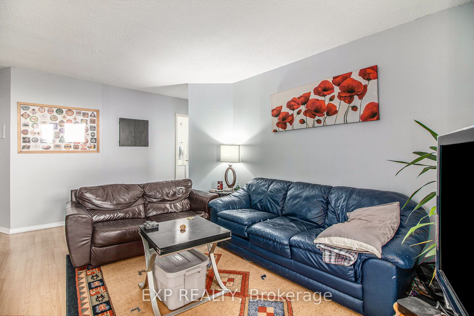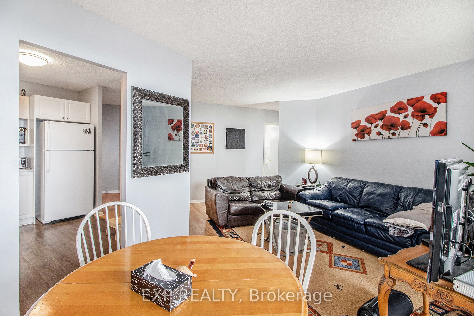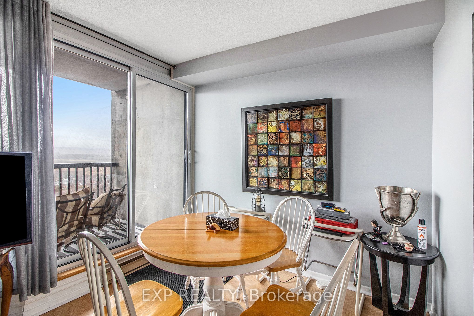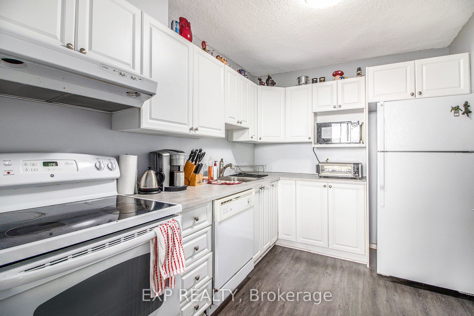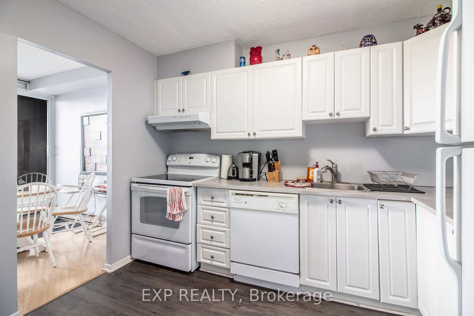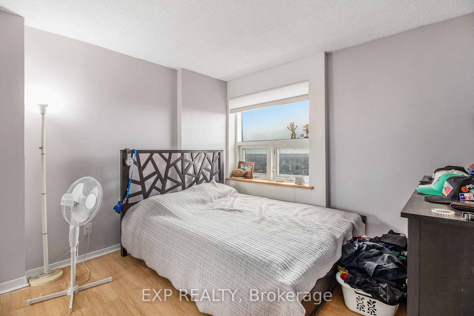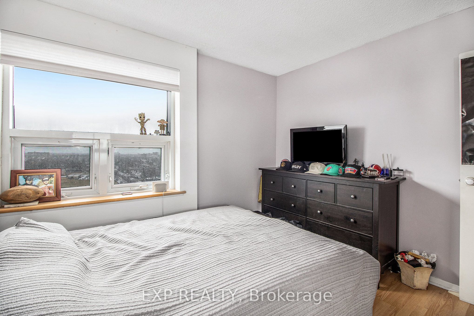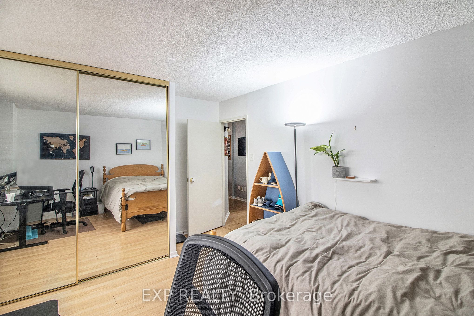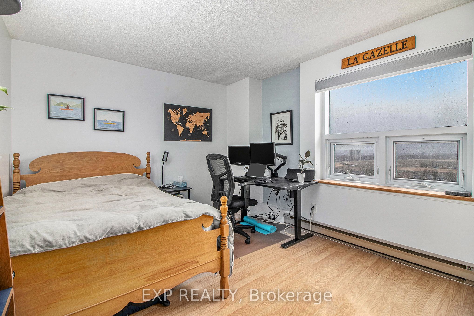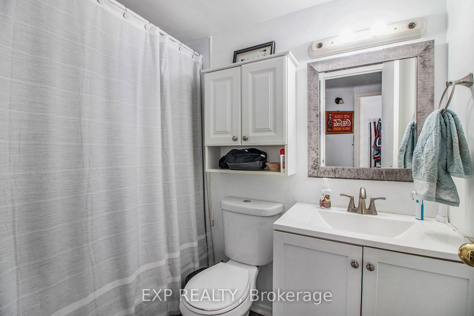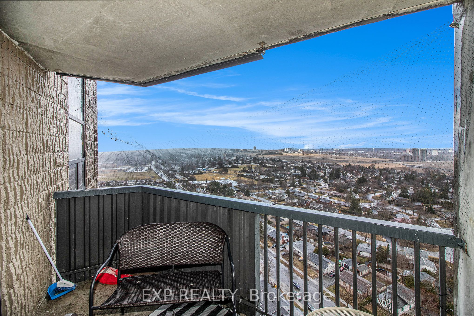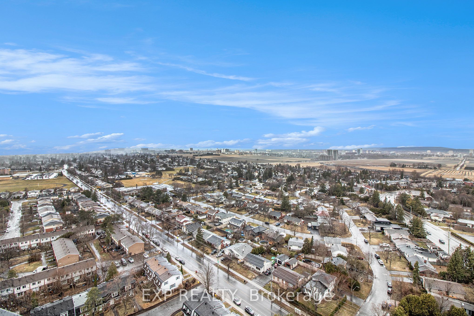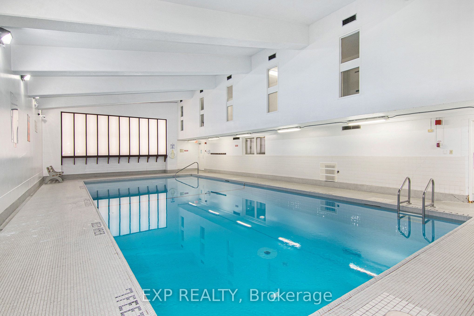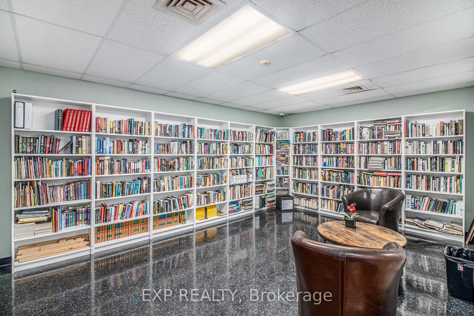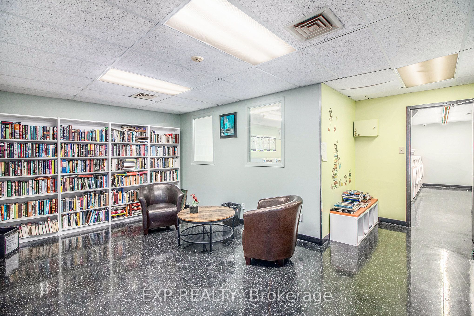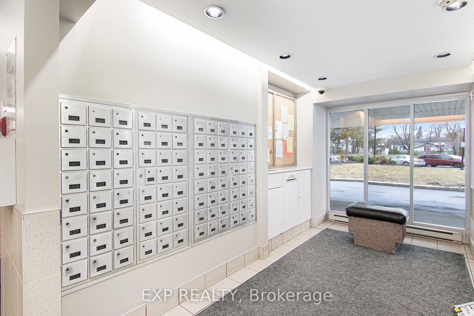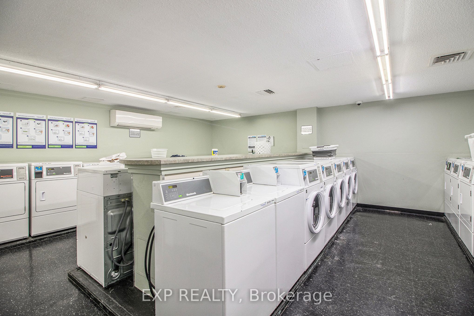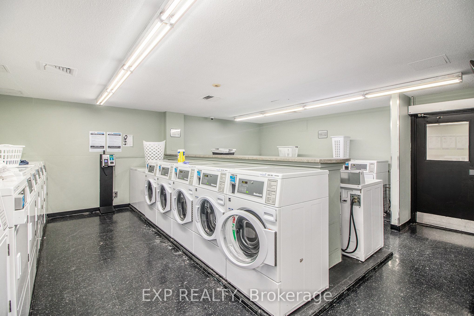Property Type
Residential Condo & Other
Bedrooms
2
Bathrooms
1
Square Footage
800-899
Building Age
N/A
Time on Market
107 Days
Description
Property Summary
Condo Apartment
0 x 0 feet
Apartment
$2279
Address
2509-900 Dynes Road
Ottawa
K2C 3L6
Ontario
4702 - Carleton Square
Canada
Details
Tarek El Attar
Salesperson
613-733-9494
EXP REALTY
Brokerage
255 MICHAEL COWPLAND DRIVE
OTTAWA, ON, K2M0M5
866-530-7737
Negin Razavi
Broker
866-530-7737
EXP REALTY
Brokerage
255 MICHAEL COWPLAND DRIVE
OTTAWA, ON, K2M0M5
866-530-7737
Questions?
Interested in scheduling a viewing? Or just have some questions about the listing? Let us know!
Listing data is copyrighted by the Toronto Regional Real Estate Board. It is intended solely for consumers with a genuine interest in the purchase, sale, or lease of real estate and may not be used for any commercial or unrelated purposes. While the information is believed to be reliable, accuracy is not guaranteed by Toronto Regional Real Estate Board or Brick & Noble. No representations or warranties, express or implied, are made by Brick & Noble or its affiliates as to the accuracy or completeness of the information shown. Data is deemed reliable but not guaranteed and should be independently verified.


