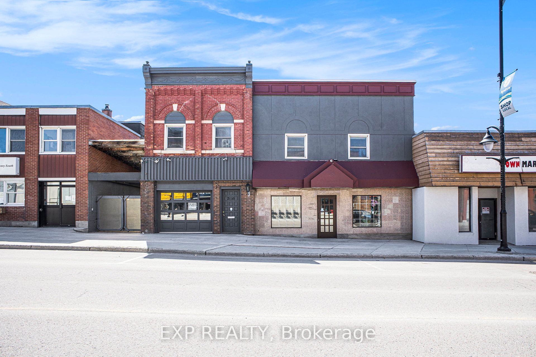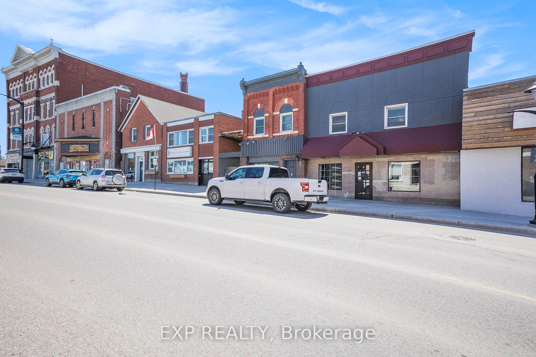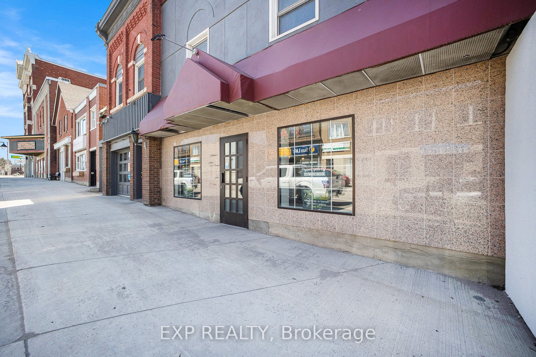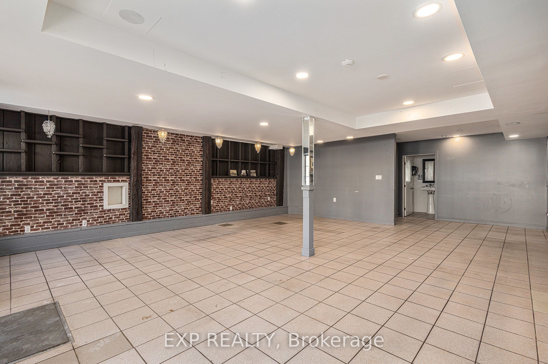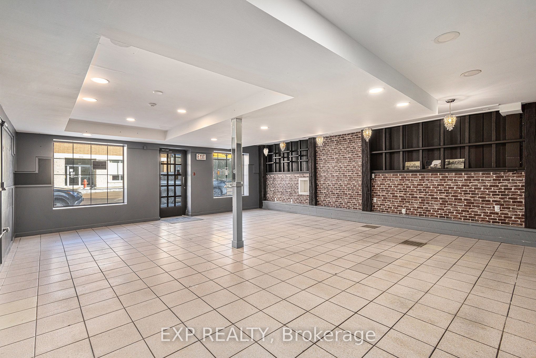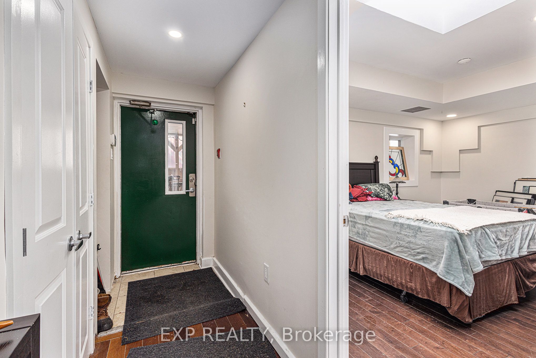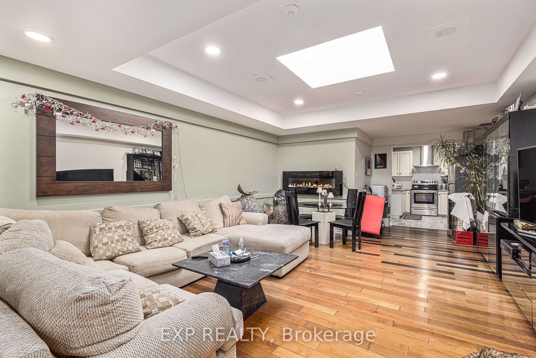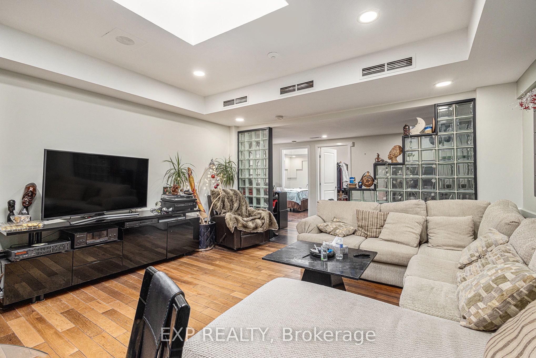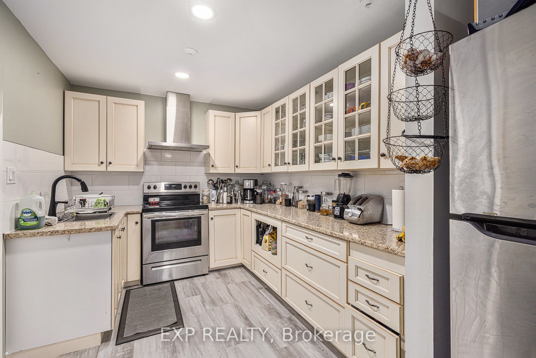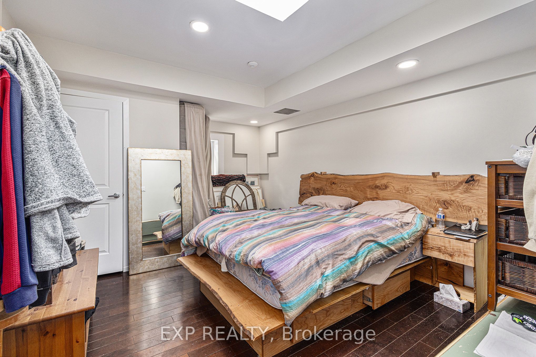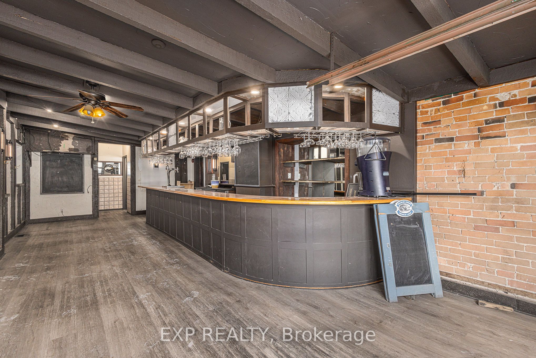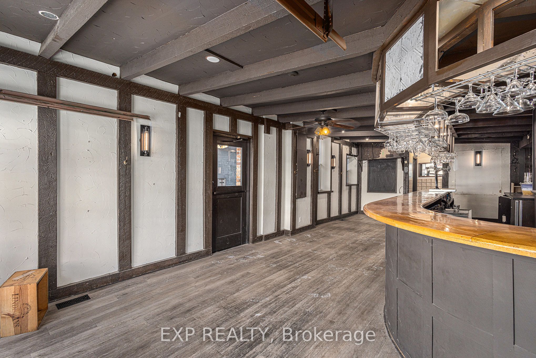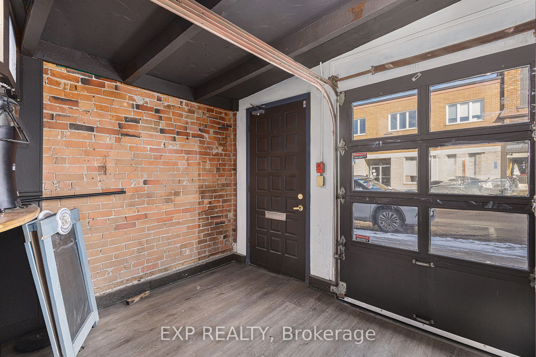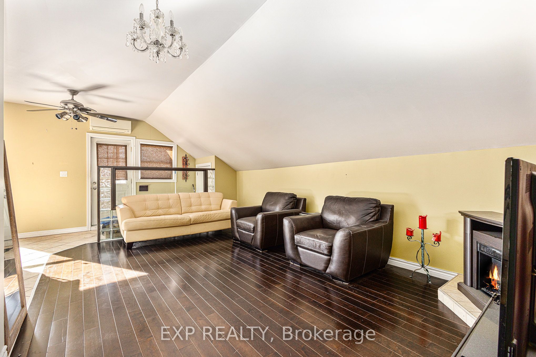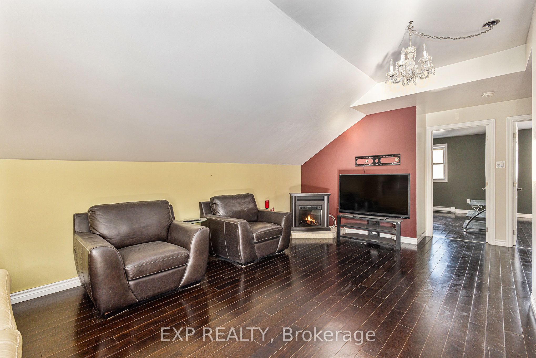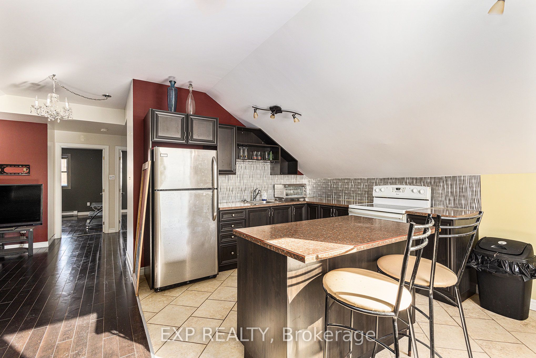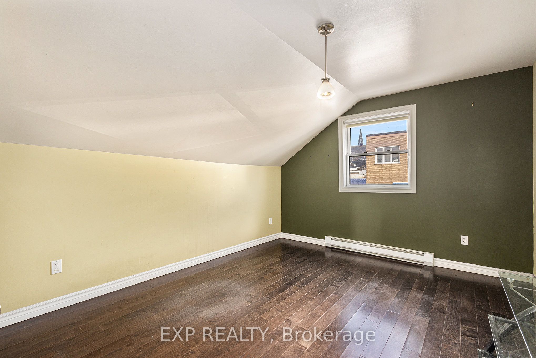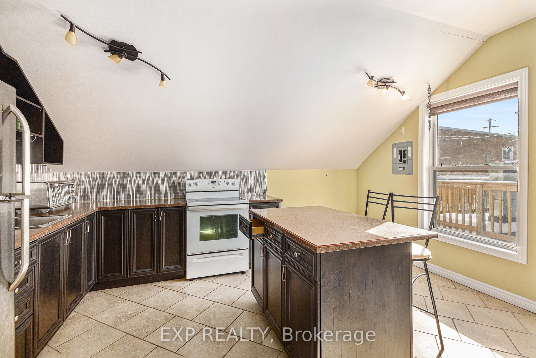Property Type
Commercial
Bedrooms
0
Bathrooms
0
Square Footage
N/A
Building Age
N/A
Time on Market
71 Days
Description
Property Summary
Investment
53.5 x 116 feet
N/A
$7596
Address
314-316 Raglan Street
Renfrew
K7V 1R5
Ontario
540 - Renfrew
Canada
Details
Tarek El Attar
Salesperson
613-733-9494
EXP REALTY
Brokerage
255 MICHAEL COWPLAND DRIVE
OTTAWA, ON, K2M0M5
866-530-7737
Chris Marcotte-Karson
Salesperson
866-530-7737
EXP REALTY
Brokerage
255 MICHAEL COWPLAND DRIVE
OTTAWA, ON, K2M0M5
866-530-7737
Questions?
Interested in scheduling a viewing? Or just have some questions about the listing? Let us know!
Listing data is copyrighted by the Toronto Regional Real Estate Board. It is intended solely for consumers with a genuine interest in the purchase, sale, or lease of real estate and may not be used for any commercial or unrelated purposes. While the information is believed to be reliable, accuracy is not guaranteed by Toronto Regional Real Estate Board or Brick & Noble. No representations or warranties, express or implied, are made by Brick & Noble or its affiliates as to the accuracy or completeness of the information shown. Data is deemed reliable but not guaranteed and should be independently verified.

