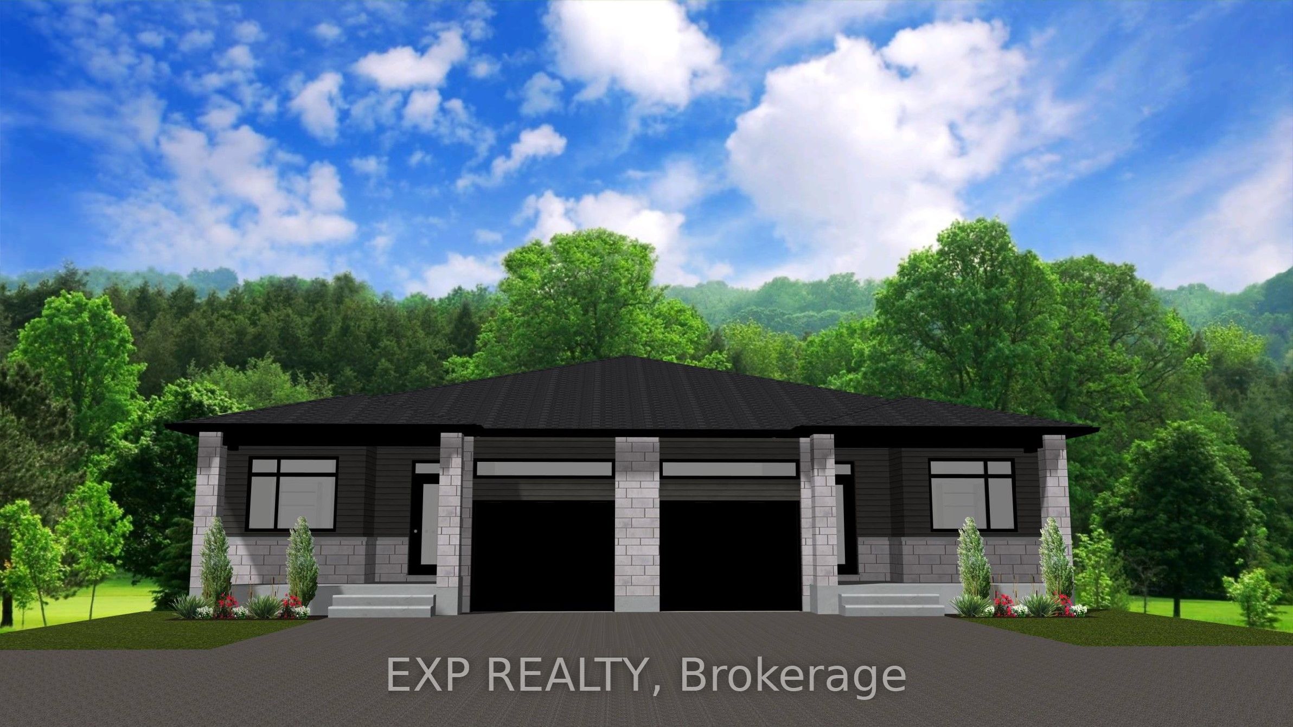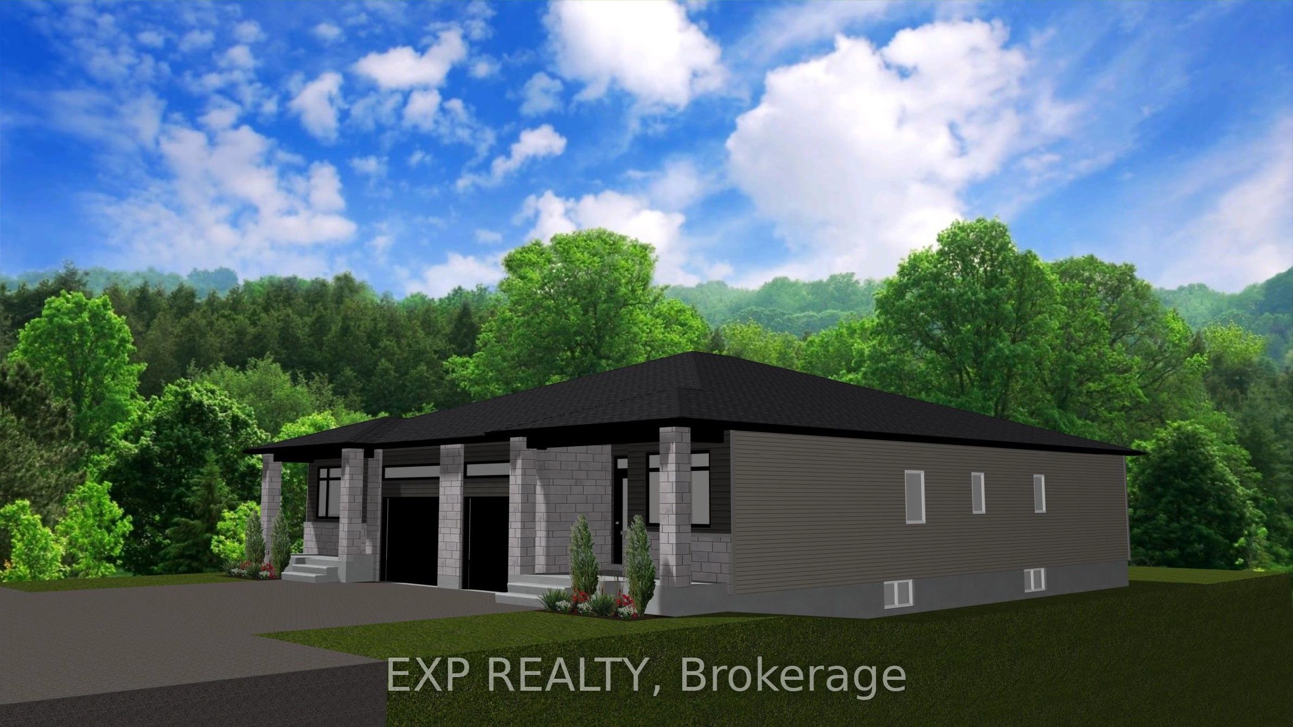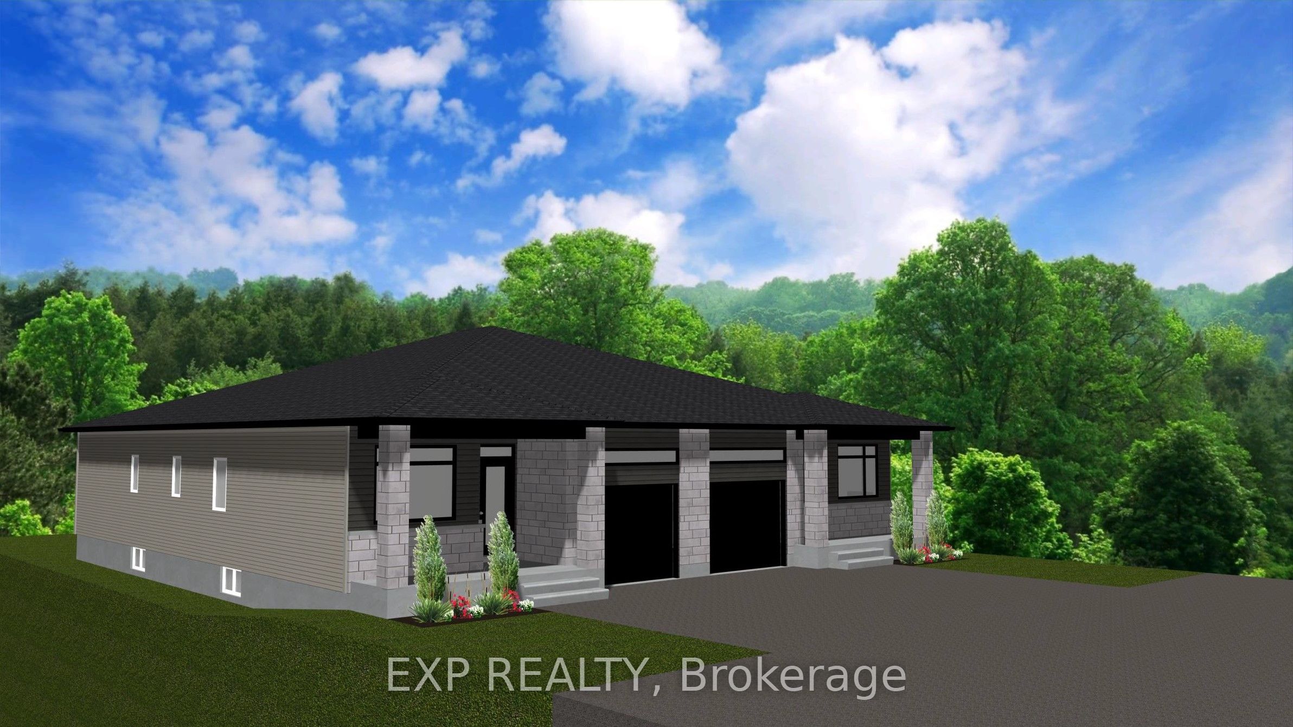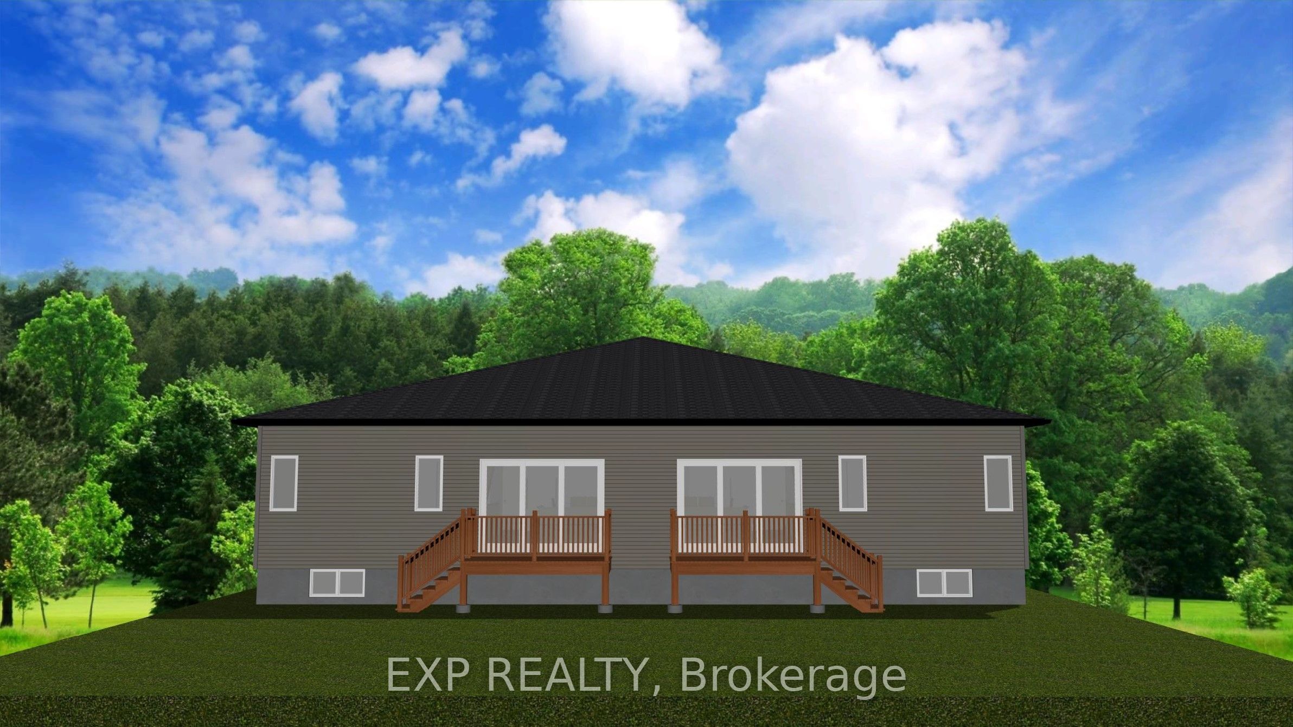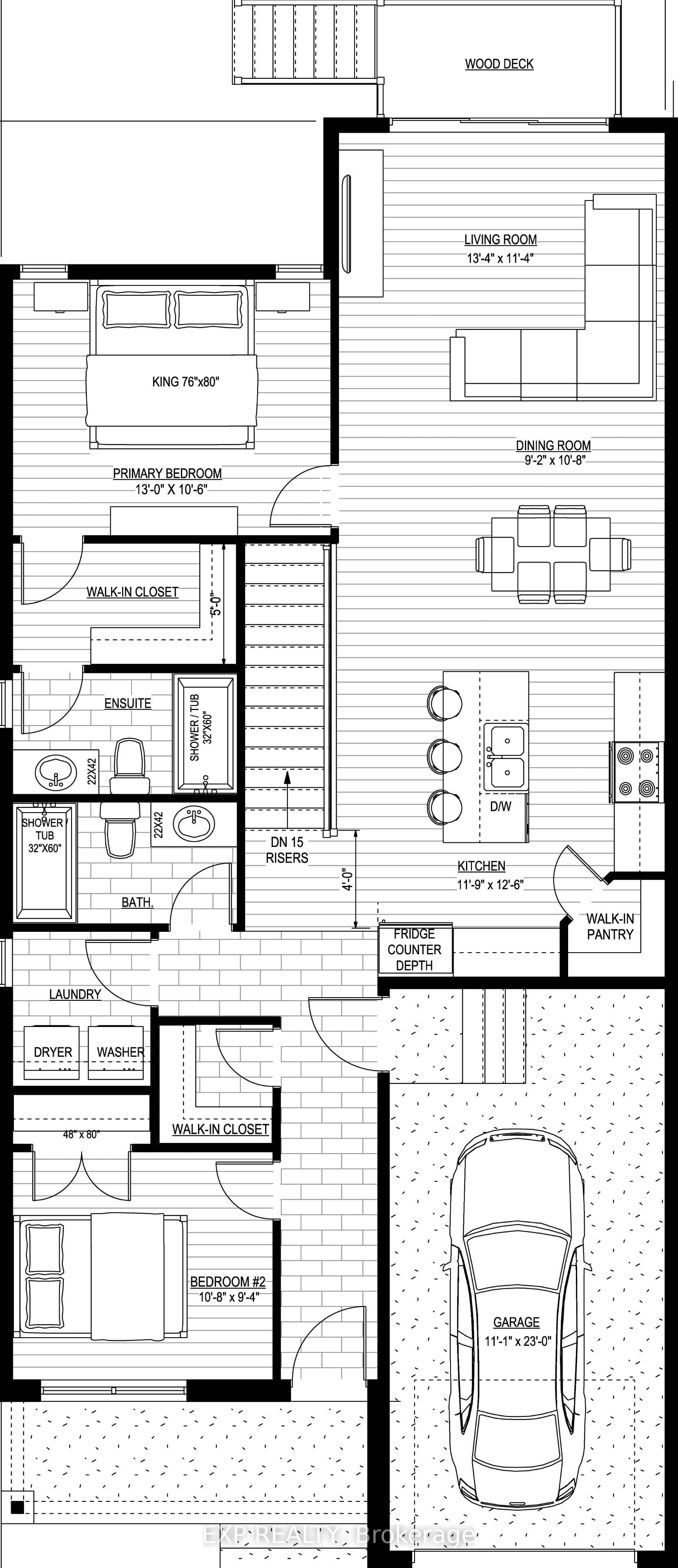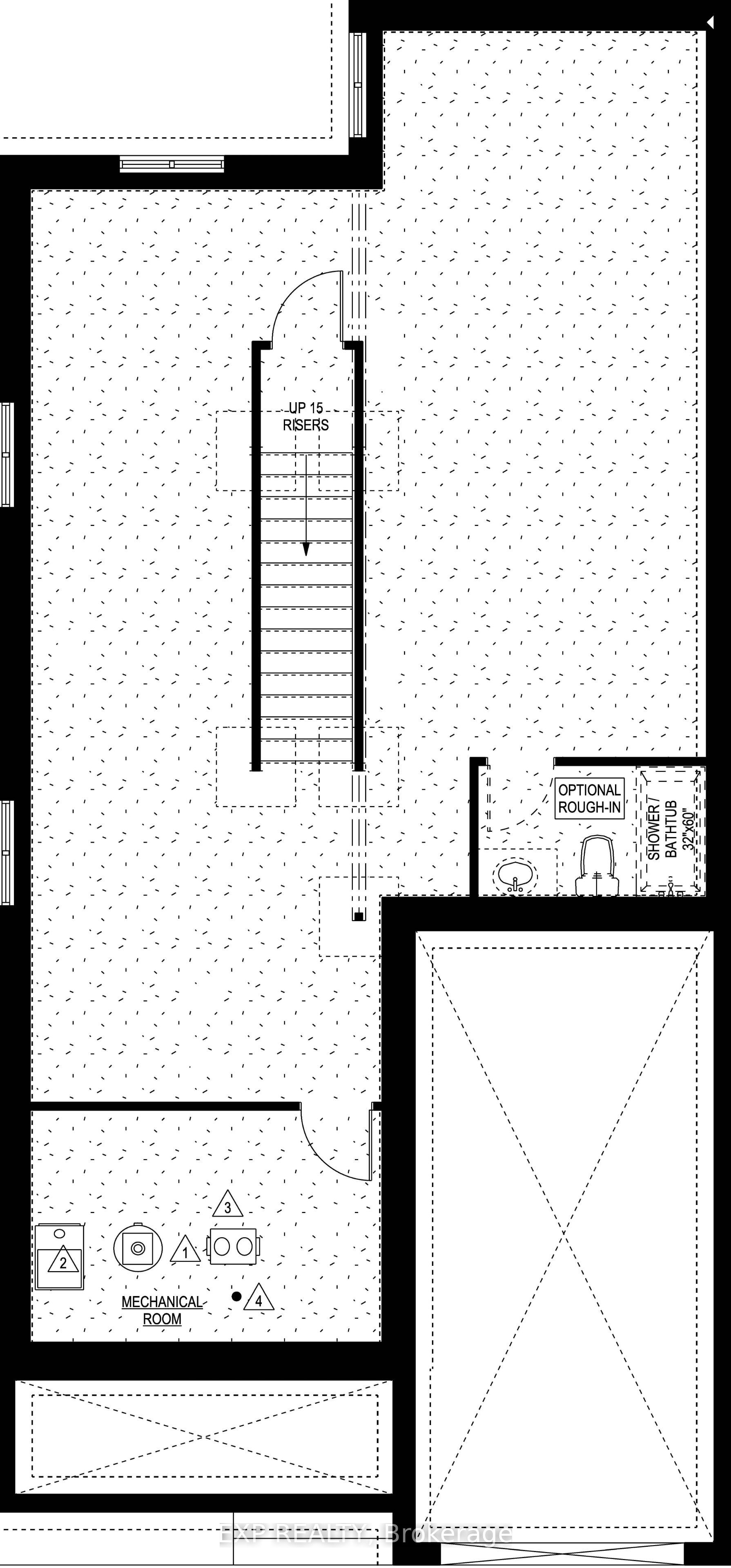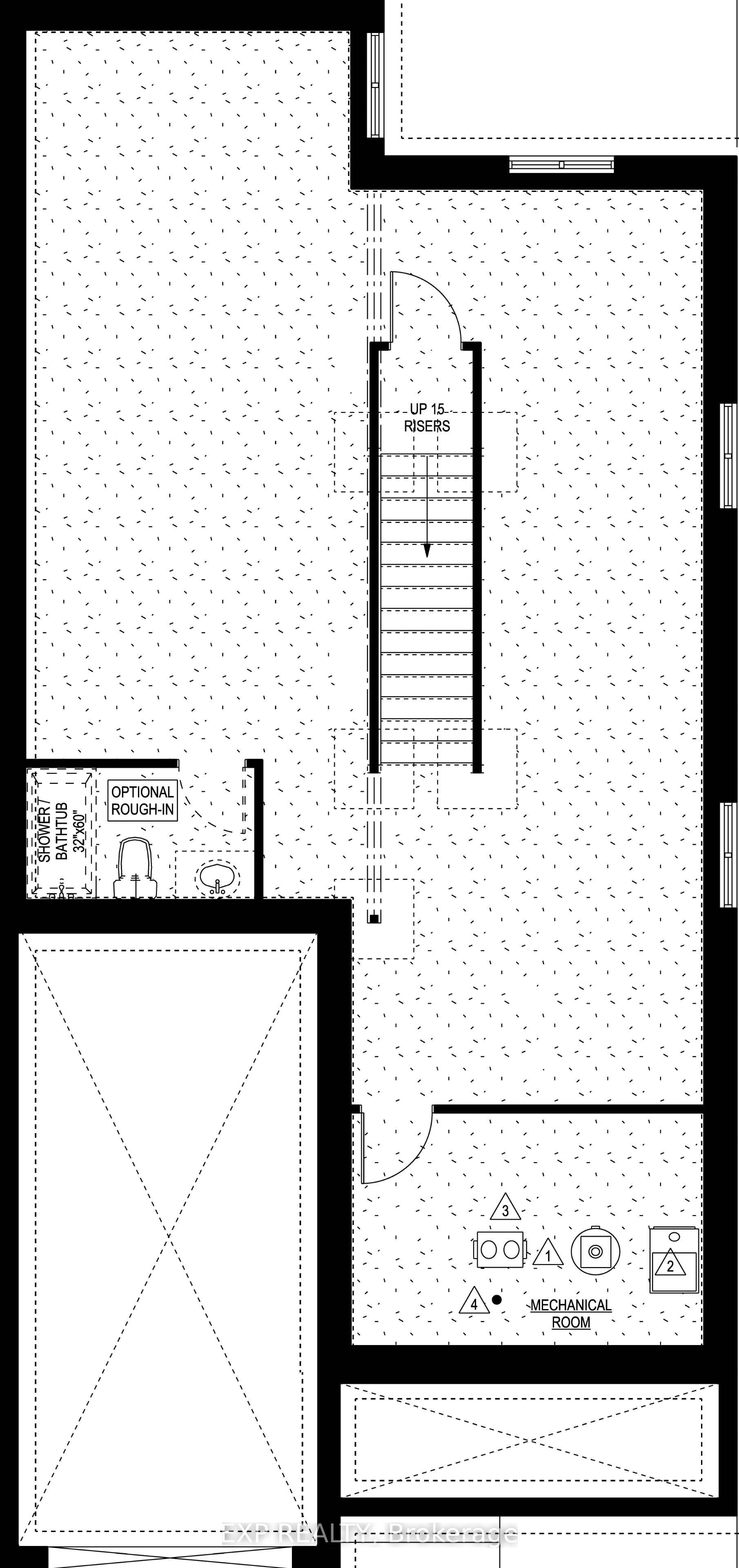Property Type
Residential Freehold
Bedrooms
2
Bathrooms
2
Square Footage
1100-1500
Building Age
N/A
Time on Market
109 Days
Description
Property Summary
Semi-Detached
25.92 x 145.64 feet
Bungalow
$0
Address
327 HAZEL Crescent
The Nation
K0A 2M0
Ontario
616 - Limoges
Canada
Details
Cedrick Gauthier
Salesperson
613-715-4327
EXP REALTY
Brokerage
532 LIMOGES ROAD, UNIT E
LIMOGES, ON, K0A2M0
866-530-7737
Sylvain Hebert
Salesperson
866-530-7737
EXP REALTY
Brokerage
532 LIMOGES ROAD, UNIT E
LIMOGES, ON, K0A2M0
866-530-7737
Questions?
Interested in scheduling a viewing? Or just have some questions about the listing? Let us know!
Listing data is copyrighted by the Toronto Regional Real Estate Board. It is intended solely for consumers with a genuine interest in the purchase, sale, or lease of real estate and may not be used for any commercial or unrelated purposes. While the information is believed to be reliable, accuracy is not guaranteed by Toronto Regional Real Estate Board or Brick & Noble. No representations or warranties, express or implied, are made by Brick & Noble or its affiliates as to the accuracy or completeness of the information shown. Data is deemed reliable but not guaranteed and should be independently verified.

