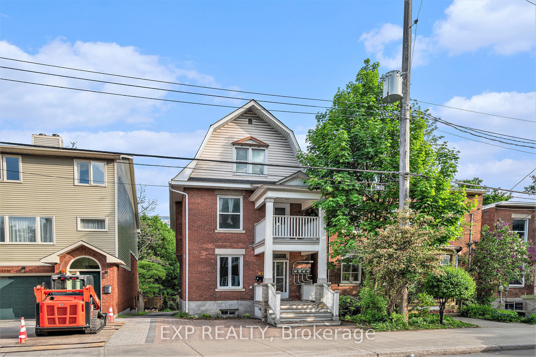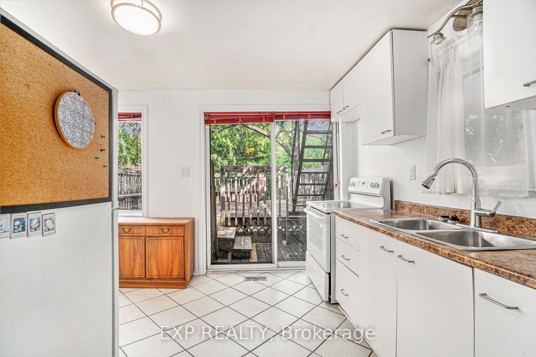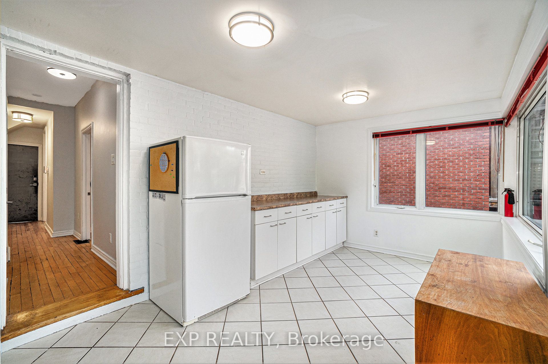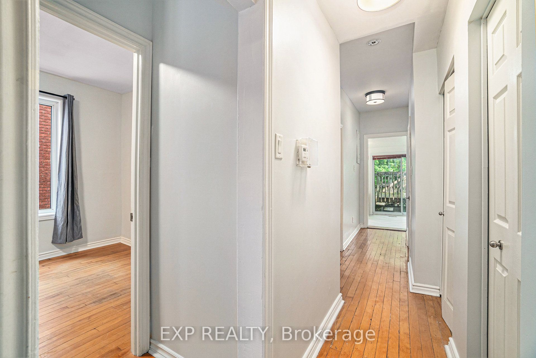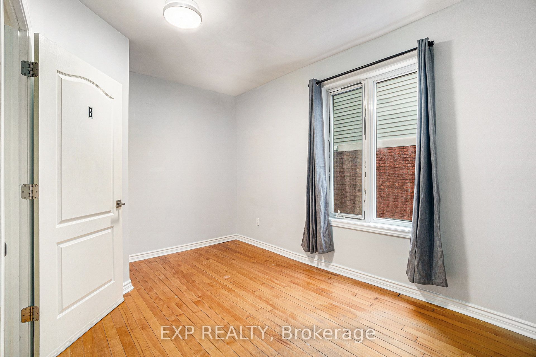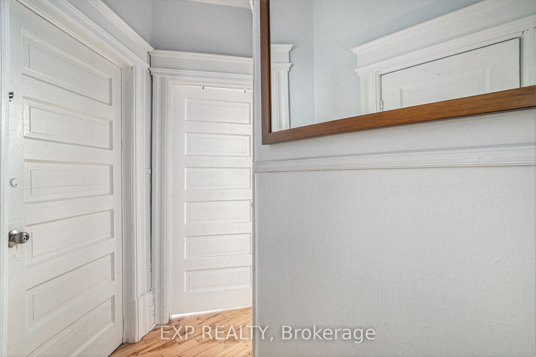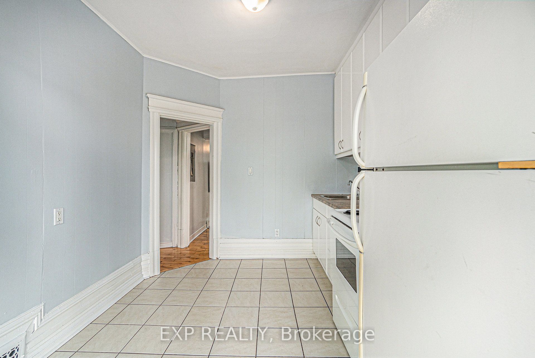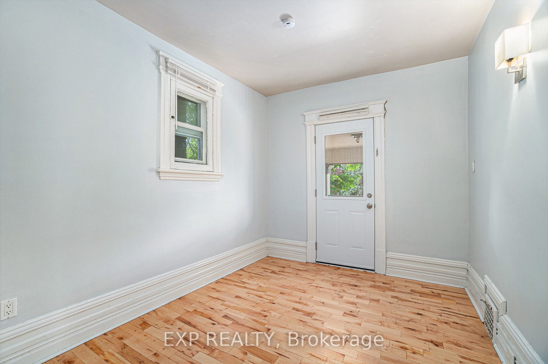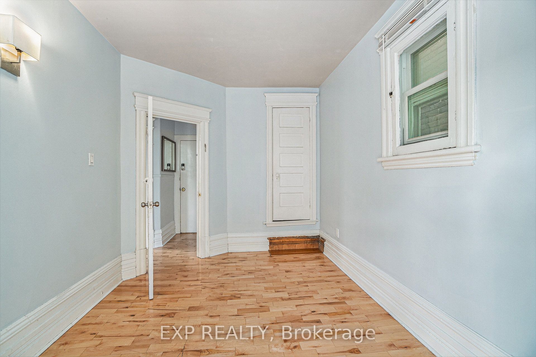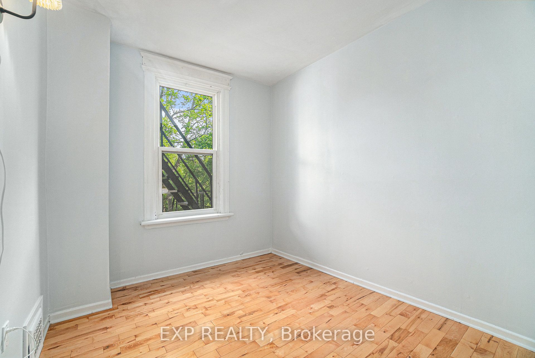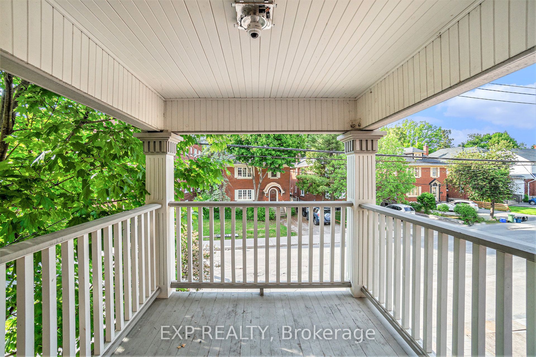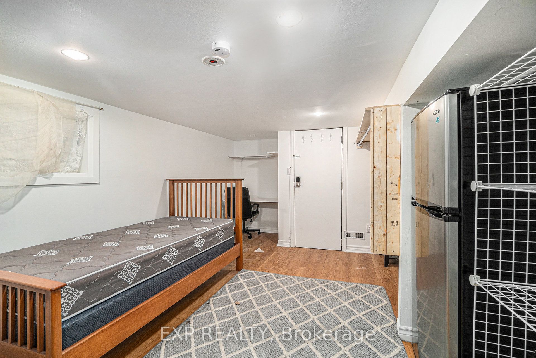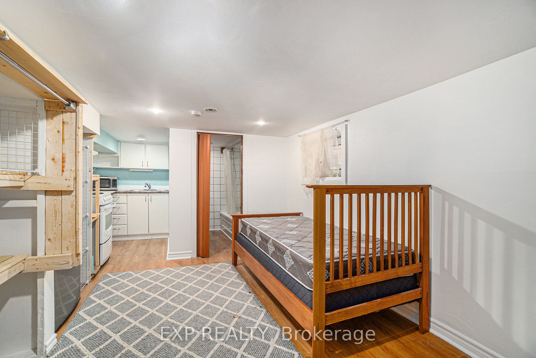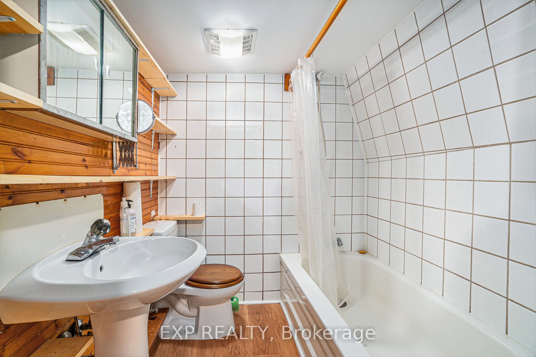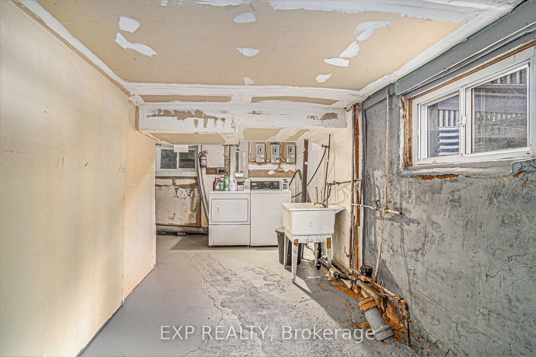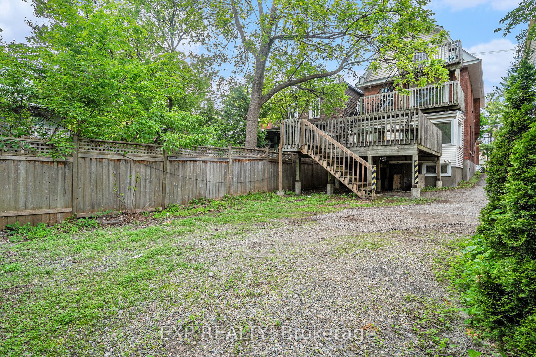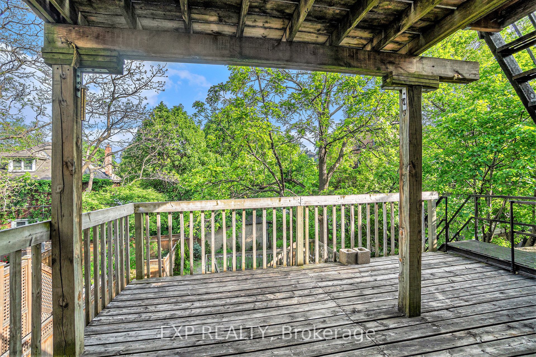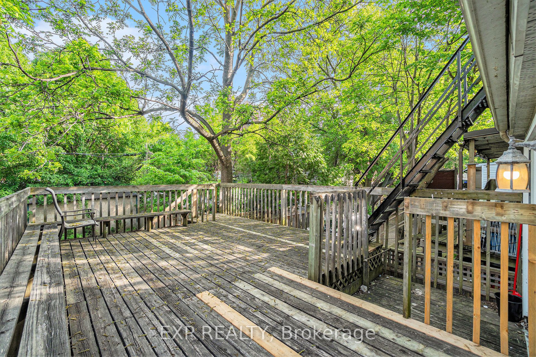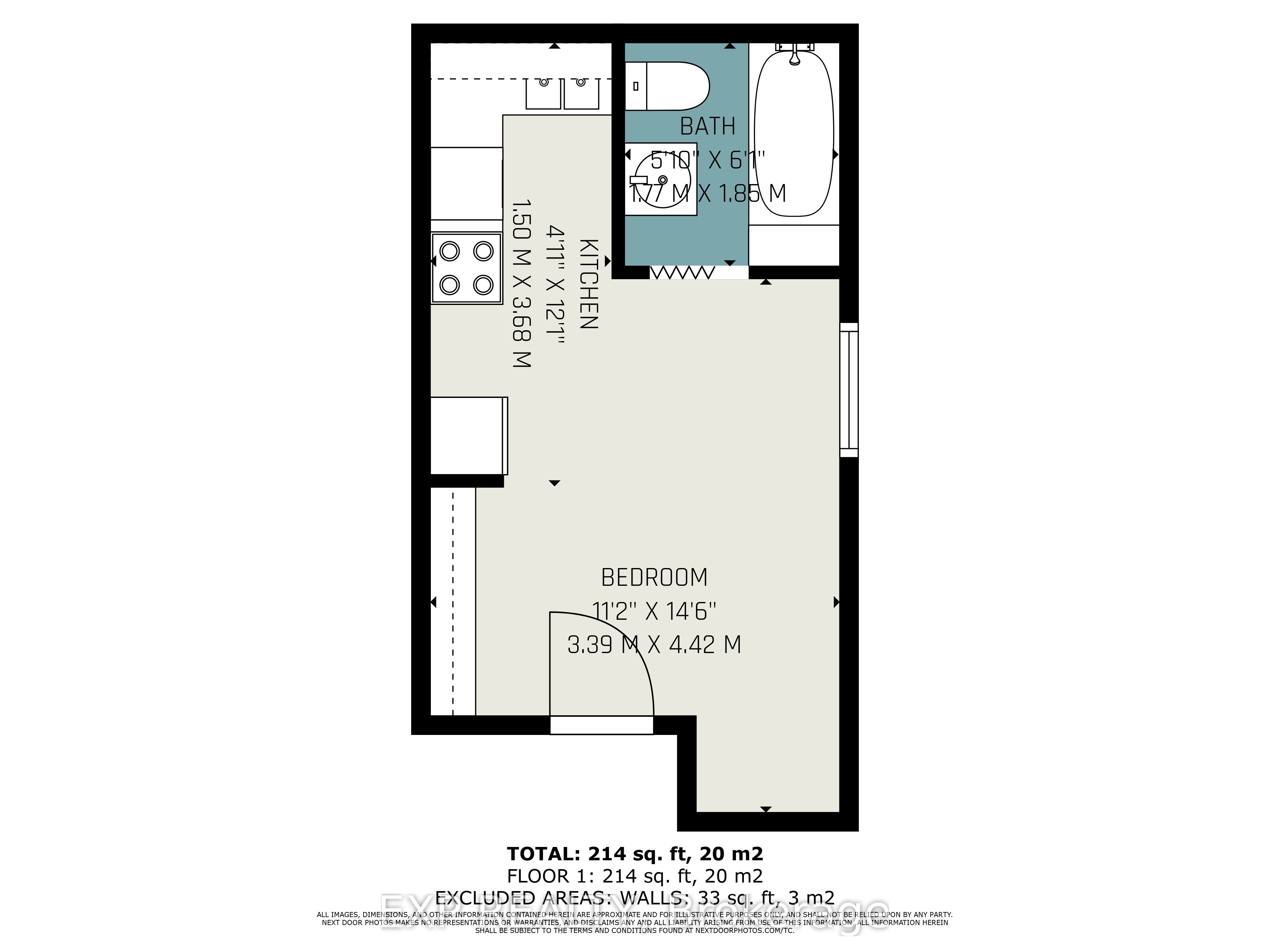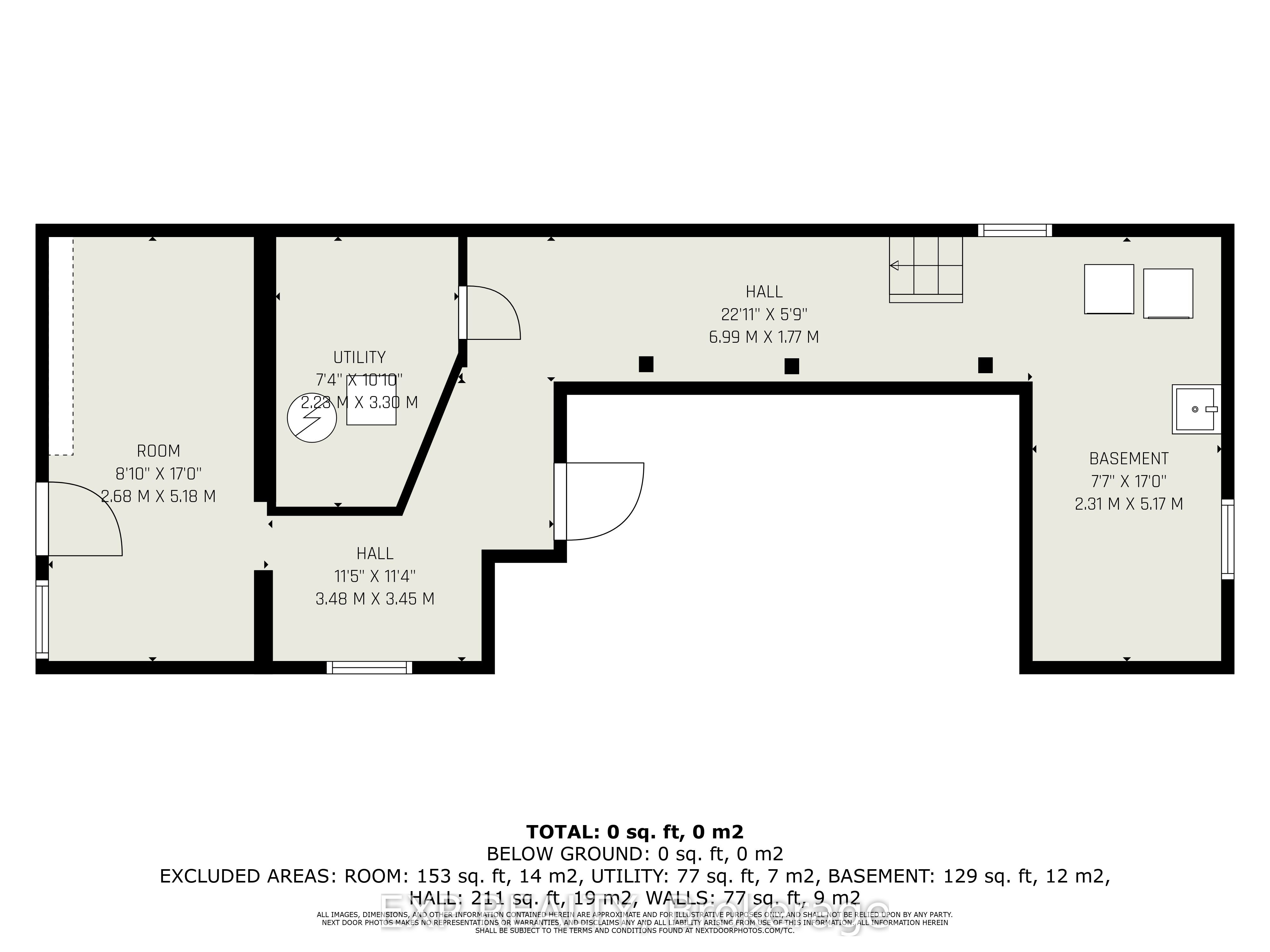Property Type
Residential Freehold
Bedrooms
8
Bathrooms
4
Square Footage
2000-2500
Building Age
N/A
Time on Market
64 Days
Description
Property Summary
Triplex
26.04 x 120 feet
3-Storey
$12052.73
Address
350 Fifth Avenue
Ottawa
K1S 2N8
Ontario
4401 - Glebe
Canada
Details
Edmundo Roa
Salesperson
613-864-5515
EXP REALTY
Brokerage
343 PRESTON STREET, 11TH FLOOR
OTTAWA, ON, K1S1N4
866-530-7737
Questions?
Interested in scheduling a viewing? Or just have some questions about the listing? Let us know!
Listing data is copyrighted by the Toronto Regional Real Estate Board. It is intended solely for consumers with a genuine interest in the purchase, sale, or lease of real estate and may not be used for any commercial or unrelated purposes. While the information is believed to be reliable, accuracy is not guaranteed by Toronto Regional Real Estate Board or Brick & Noble. No representations or warranties, express or implied, are made by Brick & Noble or its affiliates as to the accuracy or completeness of the information shown. Data is deemed reliable but not guaranteed and should be independently verified.


