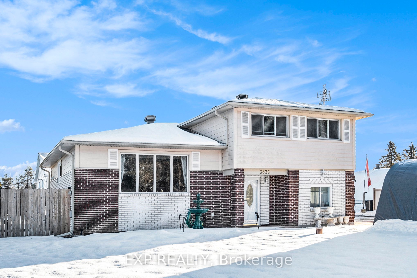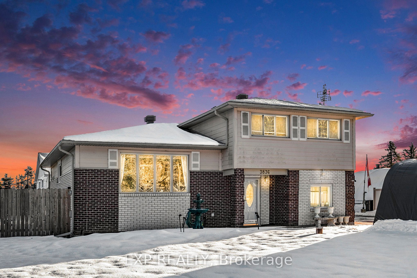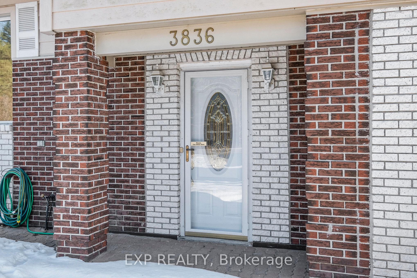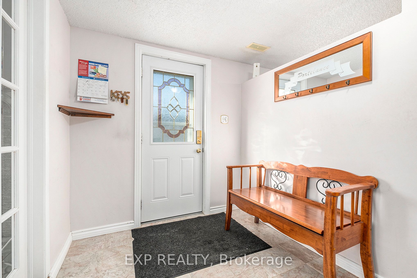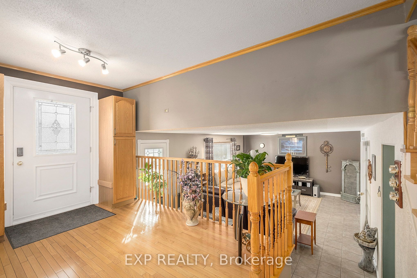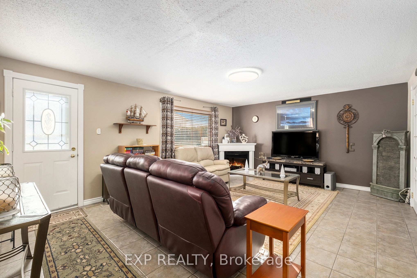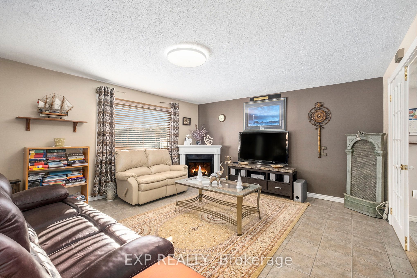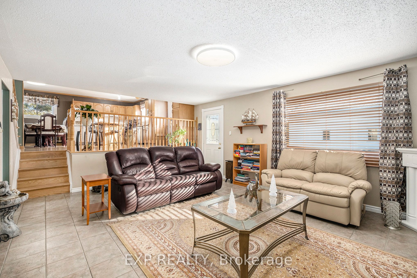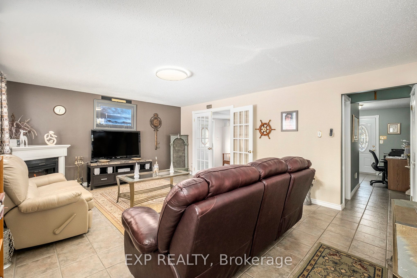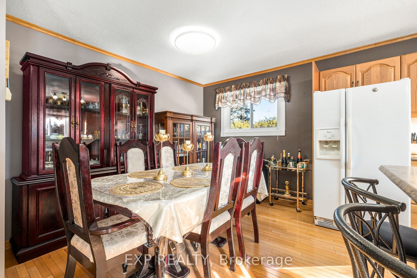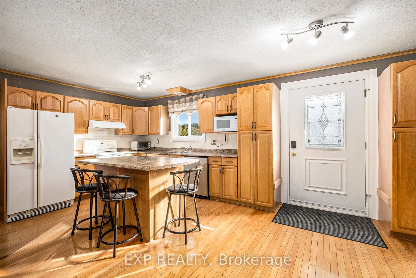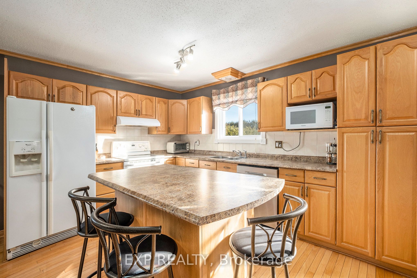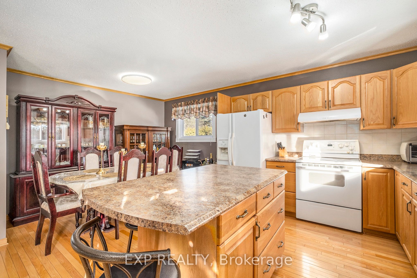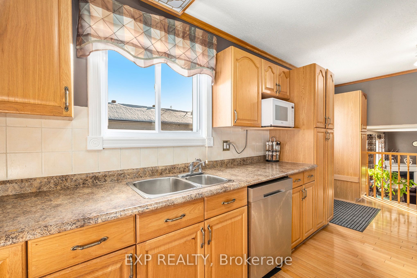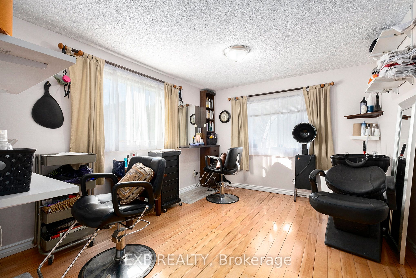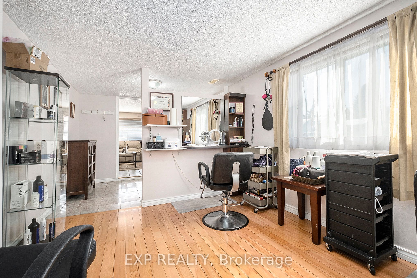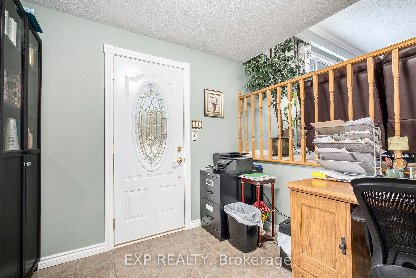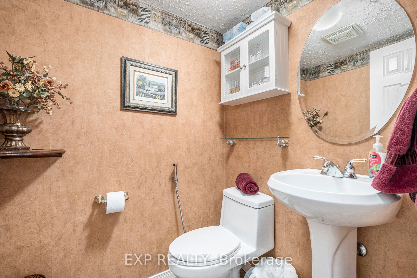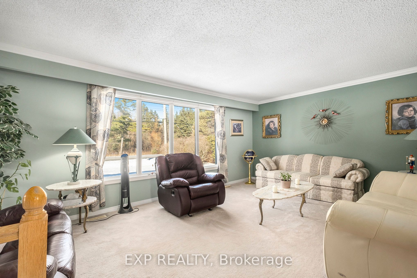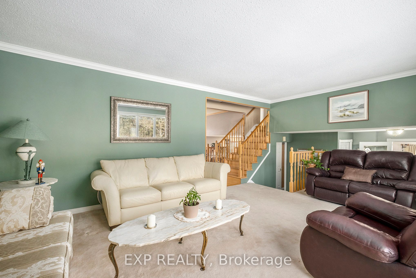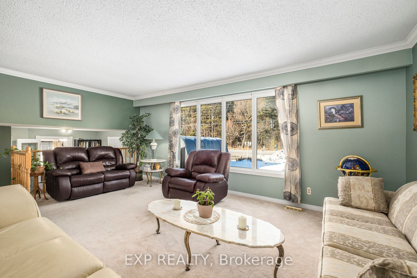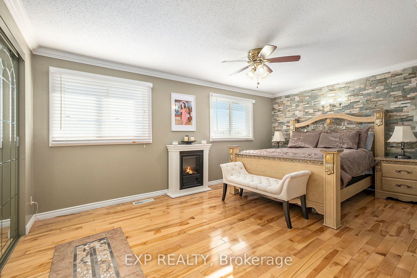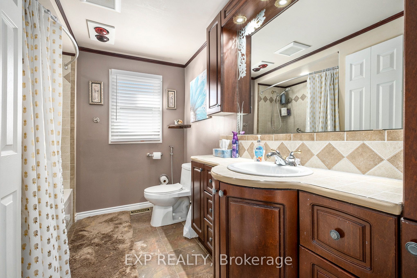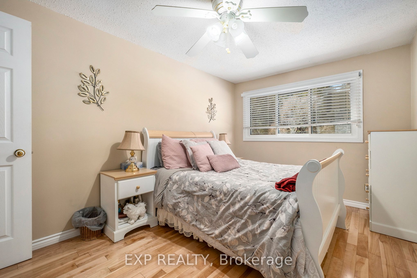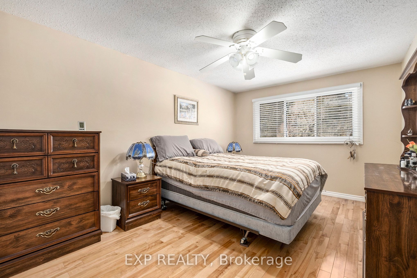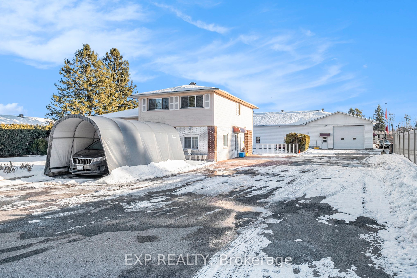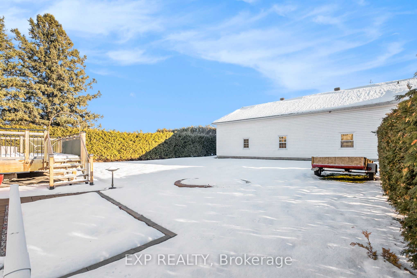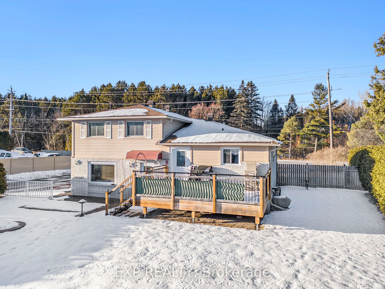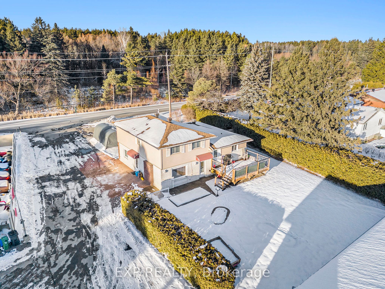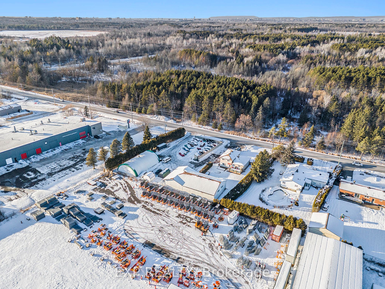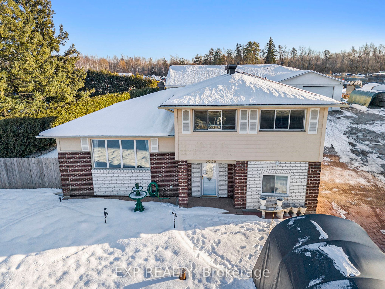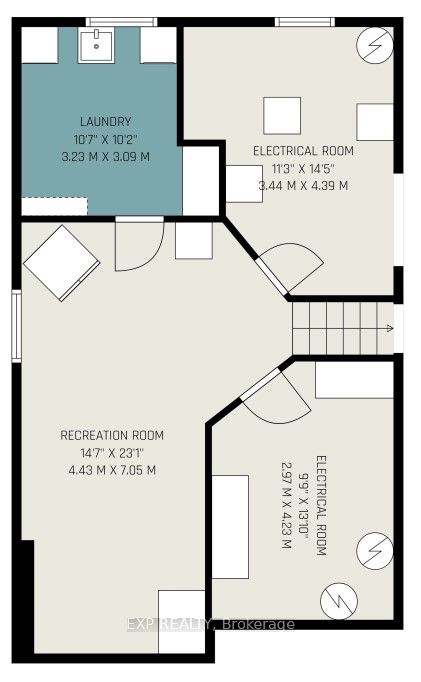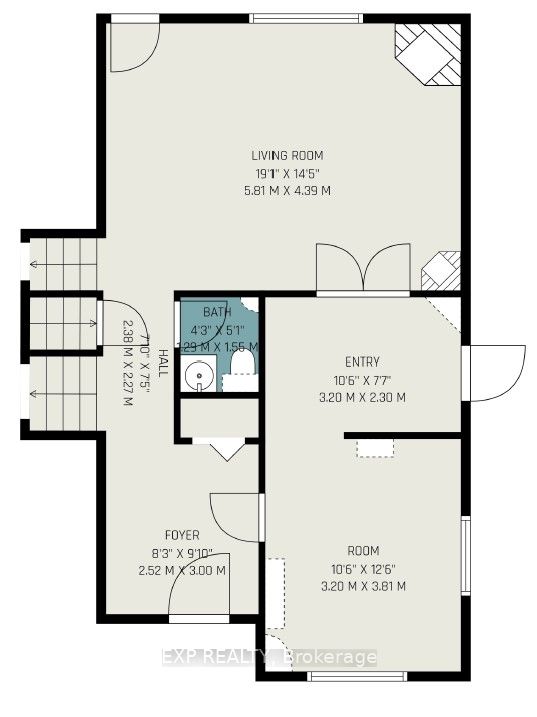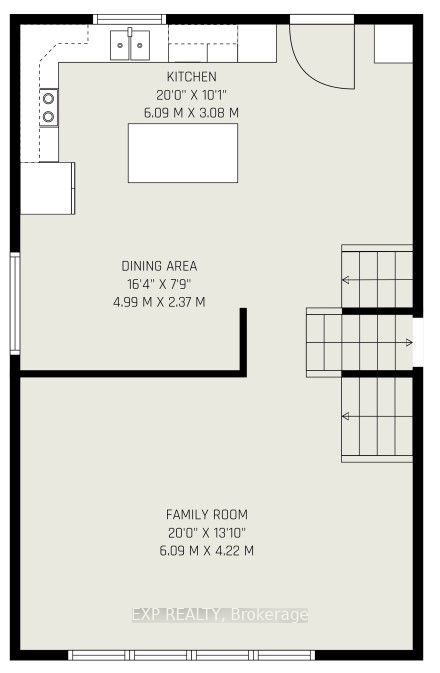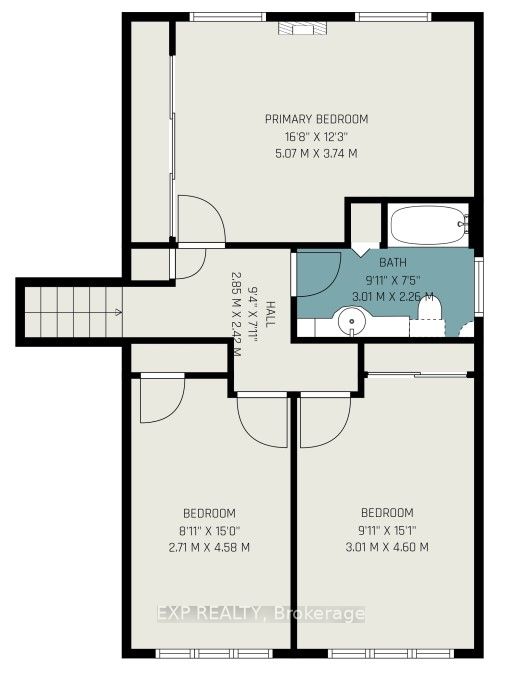Property Type
Residential Freehold
Bedrooms
3
Bathrooms
2
Square Footage
1500-2000
Building Age
16-30 years
Time on Market
228 Days
Description
Property Summary
Detached
99.88 x 189.7 feet
Backsplit 3
$4000
Address
3836 Leitrim Road
Ottawa
K1G 3N4
Ontario
2501 - Leitrim
Canada
Details
Trisha Syrowy
Salesperson
613-327-7661
EXP REALTY
Brokerage
66 MILL ST
ALMONTE, ON, K0A1A0
866-530-7737
Paul Schnittker
Salesperson
866-530-7737
EXP REALTY
Brokerage
66 MILL ST
ALMONTE, ON, K0A1A0
866-530-7737
Questions?
Interested in scheduling a viewing? Or just have some questions about the listing? Let us know!
Listing data is copyrighted by the Toronto Regional Real Estate Board. It is intended solely for consumers with a genuine interest in the purchase, sale, or lease of real estate and may not be used for any commercial or unrelated purposes. While the information is believed to be reliable, accuracy is not guaranteed by Toronto Regional Real Estate Board or Brick & Noble. No representations or warranties, express or implied, are made by Brick & Noble or its affiliates as to the accuracy or completeness of the information shown. Data is deemed reliable but not guaranteed and should be independently verified.

