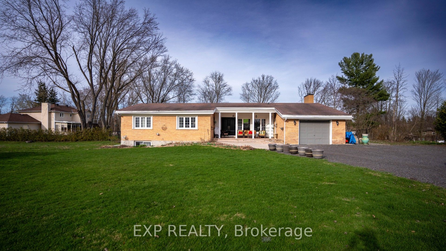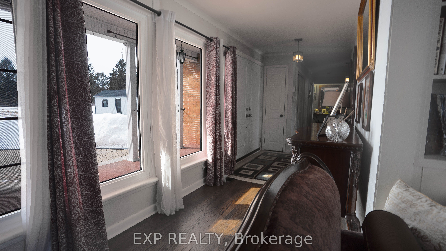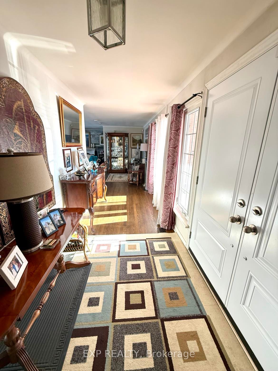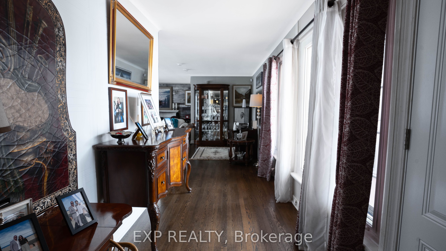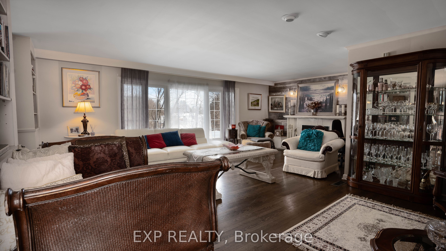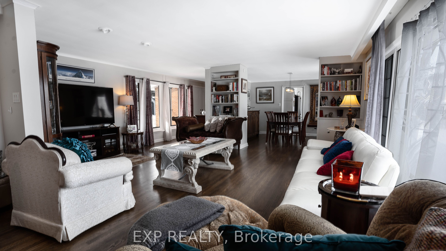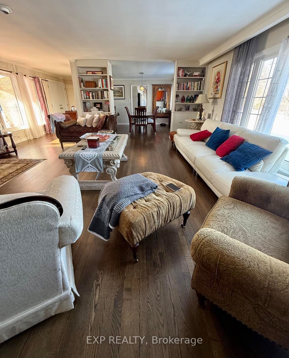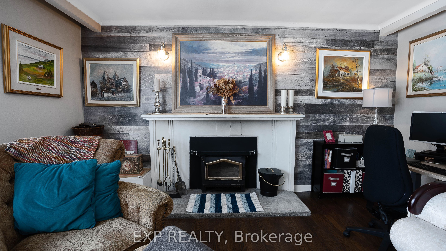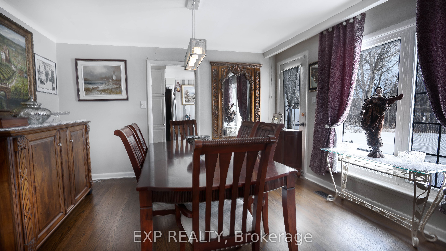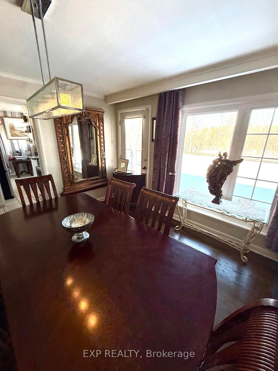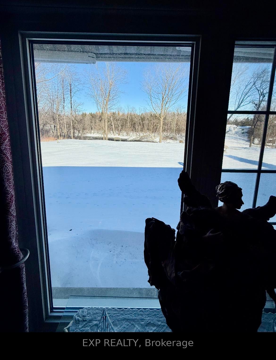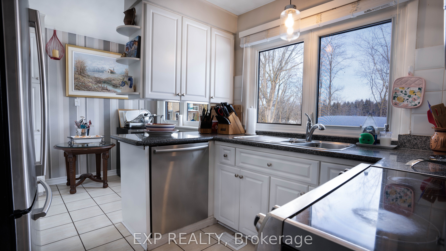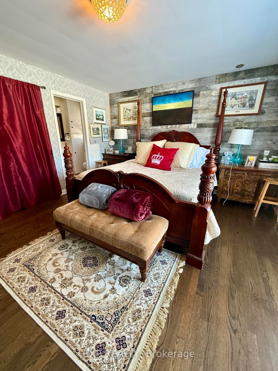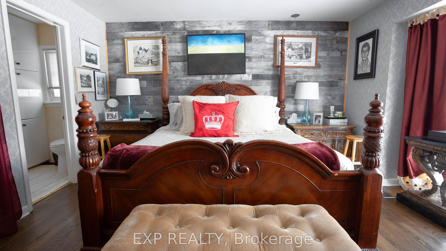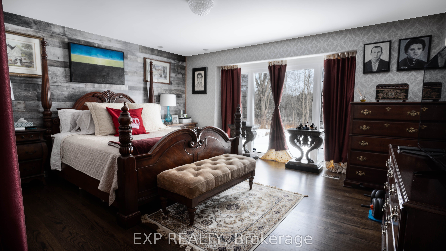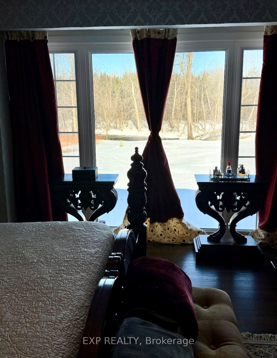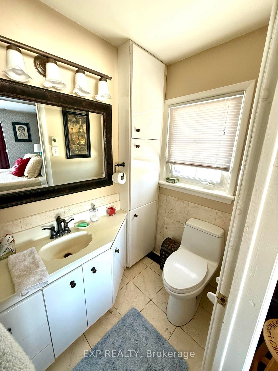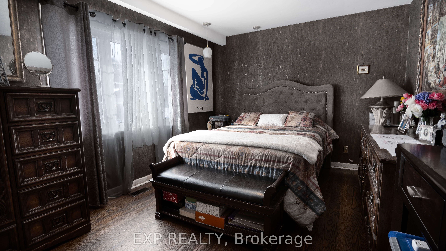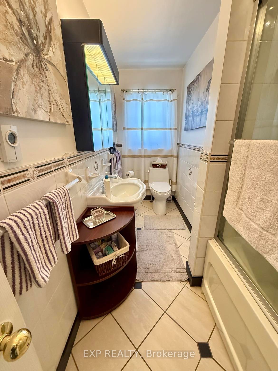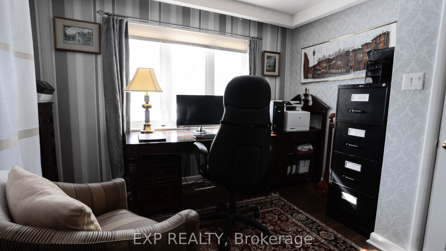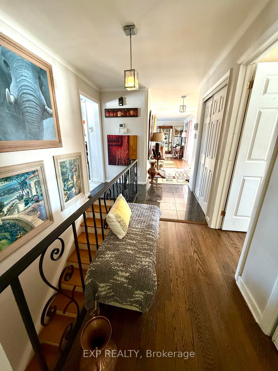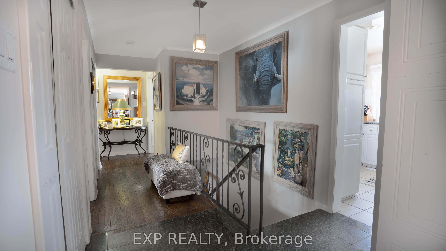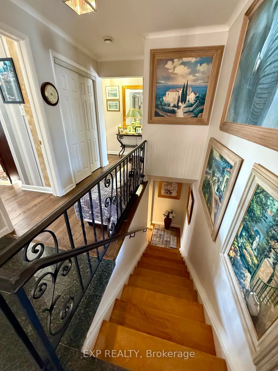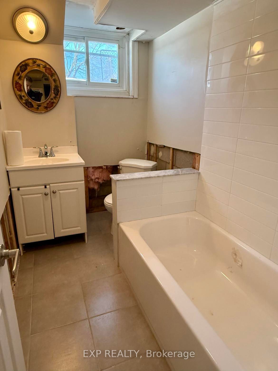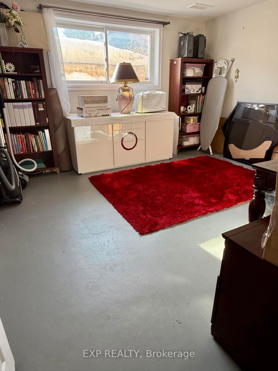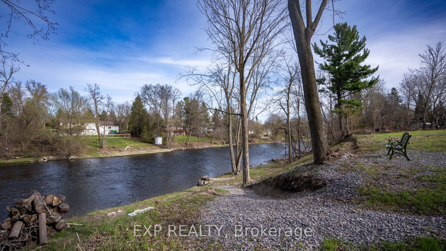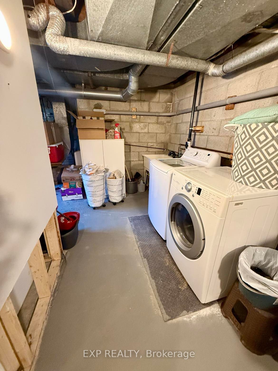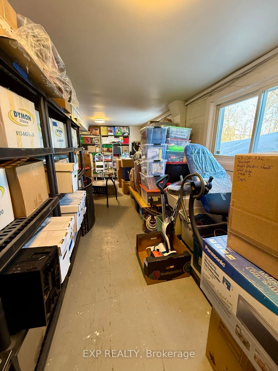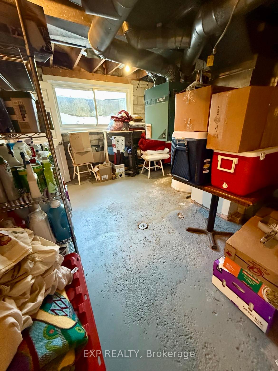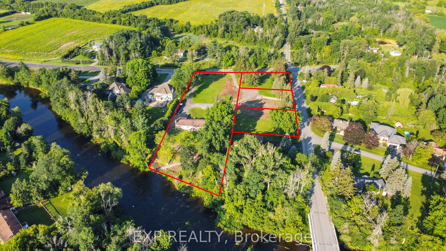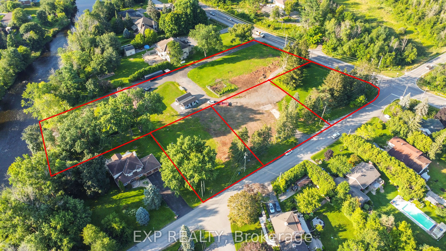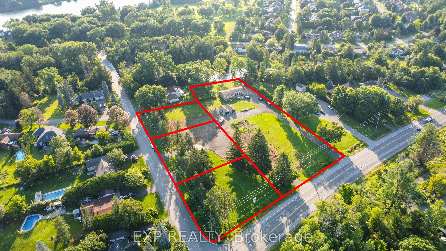Property Type
Residential Freehold
Bedrooms
5
Bathrooms
3
Square Footage
2500-3000
Building Age
N/A
Time on Market
147 Days
Description
Property Summary
Detached
125 x 550 feet
Bungalow
$6228.68
Address
4003 Rideau Valley Drive
Ottawa
K4M 0T8
Ontario
8002 - Manotick Village & Manotick Estates
Canada
Details
Steve Gabellini
Salesperson
613-761-8158
EXP REALTY
Brokerage
343 PRESTON STREET, 11TH FLOOR
OTTAWA, ON, K1S1N4
866-530-7737
Rolando Di Labio
Broker
866-530-7737
EXP REALTY
Brokerage
343 PRESTON STREET, 11TH FLOOR
OTTAWA, ON, K1S1N4
866-530-7737
Questions?
Interested in scheduling a viewing? Or just have some questions about the listing? Let us know!
Listing data is copyrighted by the Toronto Regional Real Estate Board. It is intended solely for consumers with a genuine interest in the purchase, sale, or lease of real estate and may not be used for any commercial or unrelated purposes. While the information is believed to be reliable, accuracy is not guaranteed by Toronto Regional Real Estate Board or Brick & Noble. No representations or warranties, express or implied, are made by Brick & Noble or its affiliates as to the accuracy or completeness of the information shown. Data is deemed reliable but not guaranteed and should be independently verified.

