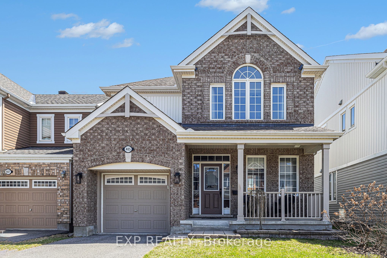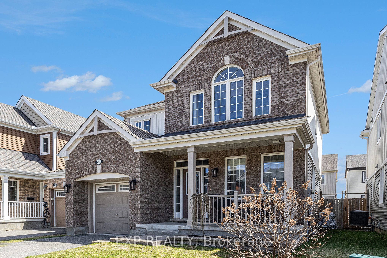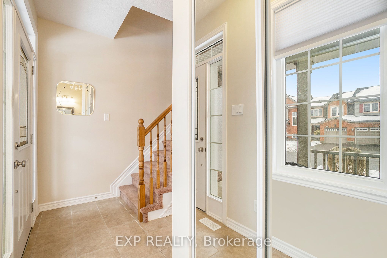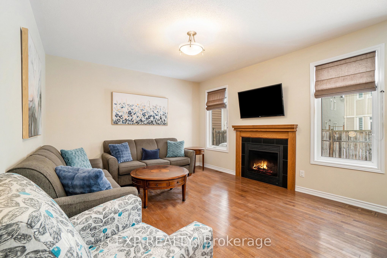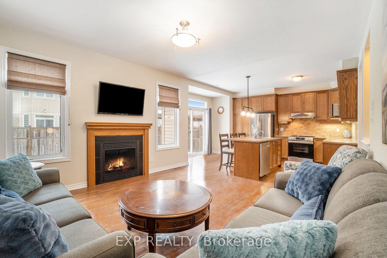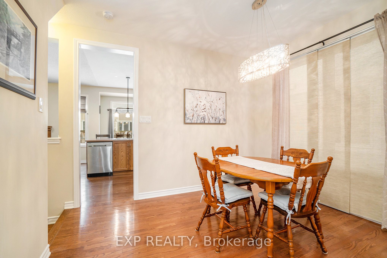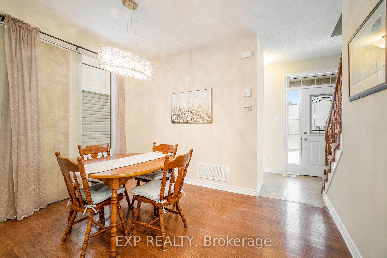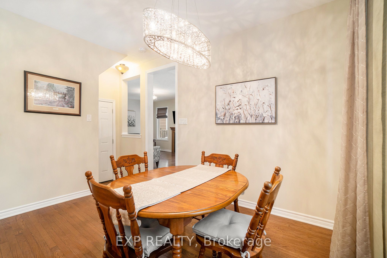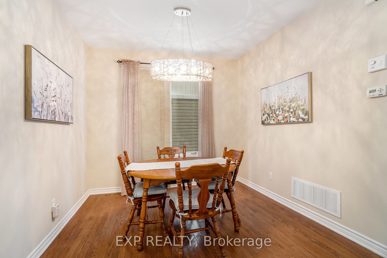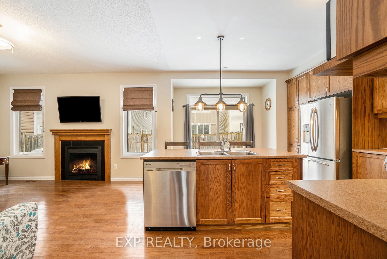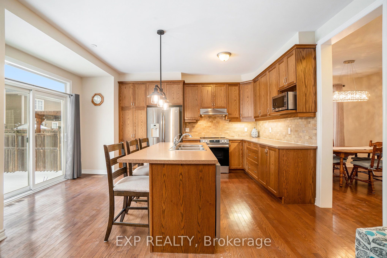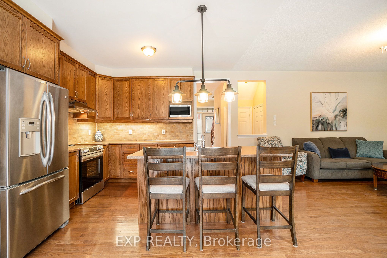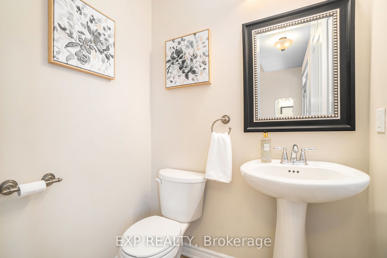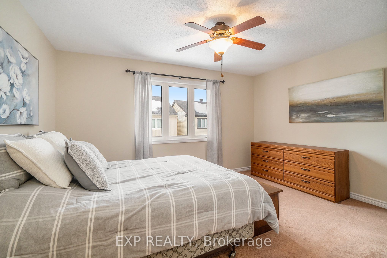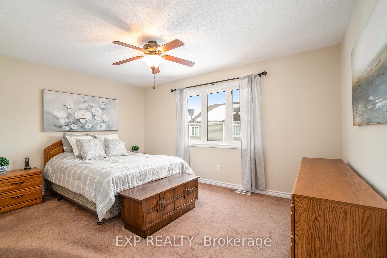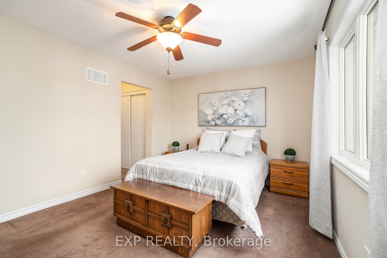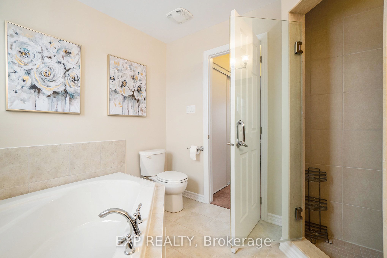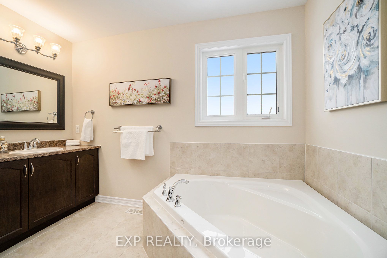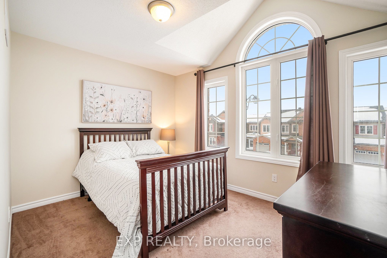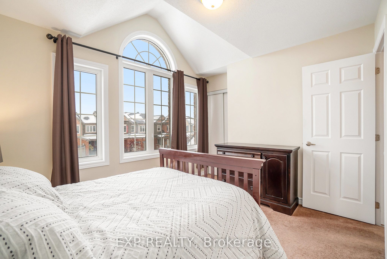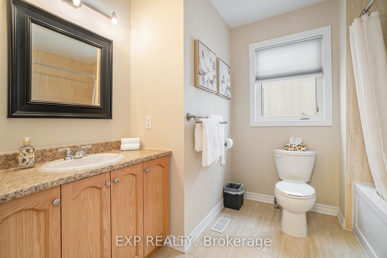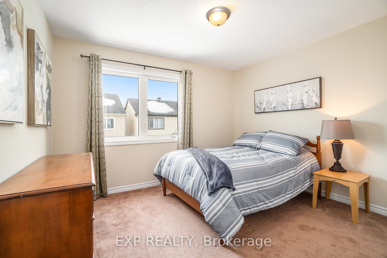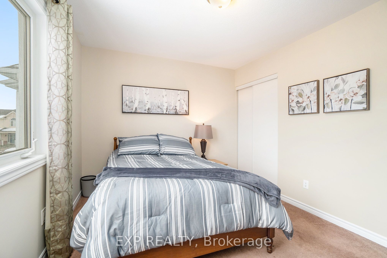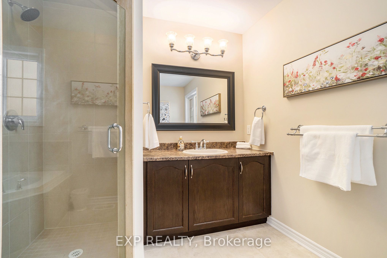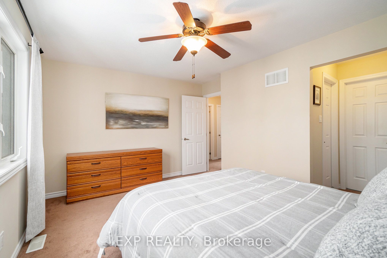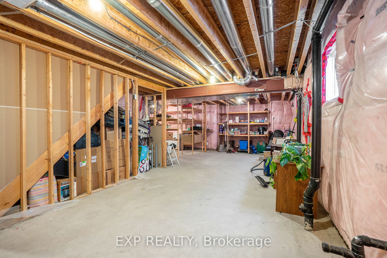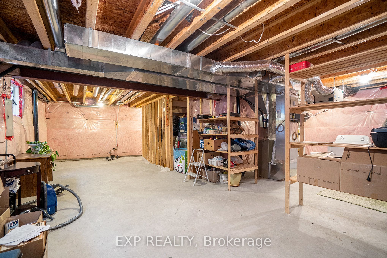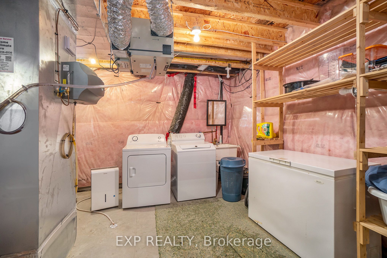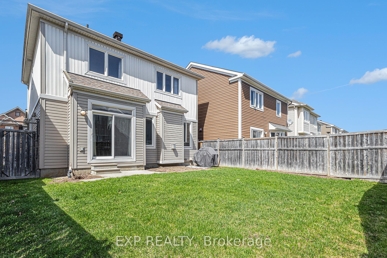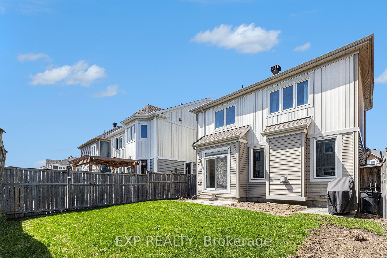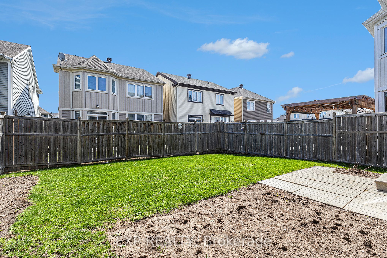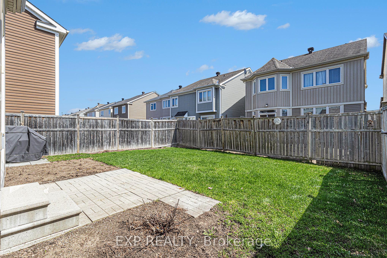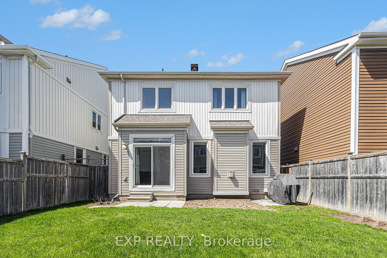Property Type
Residential Freehold
Bedrooms
3
Bathrooms
3
Square Footage
1500-2000
Building Age
6-15 years
Time on Market
66 Days
Description
Property Summary
Detached
34.12 x 82.02 feet
2-Storey
$4580.84
Address
405 Meadowhawk Crescent
Ottawa
K2J 5X1
Ontario
7711 - Barrhaven - Half Moon Bay
Canada
Details
Dimitrios Kalogeropoulos
Broker
613-883-5555
EXP REALTY
Brokerage
101-200 GLENROY GILBERT DRIVE
OTTAWA, ON, K2J5W2
866-530-7737
Questions?
Interested in scheduling a viewing? Or just have some questions about the listing? Let us know!
Listing data is copyrighted by the Toronto Regional Real Estate Board. It is intended solely for consumers with a genuine interest in the purchase, sale, or lease of real estate and may not be used for any commercial or unrelated purposes. While the information is believed to be reliable, accuracy is not guaranteed by Toronto Regional Real Estate Board or Brick & Noble. No representations or warranties, express or implied, are made by Brick & Noble or its affiliates as to the accuracy or completeness of the information shown. Data is deemed reliable but not guaranteed and should be independently verified.

