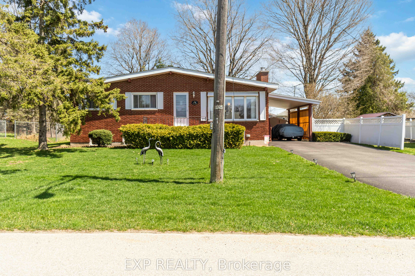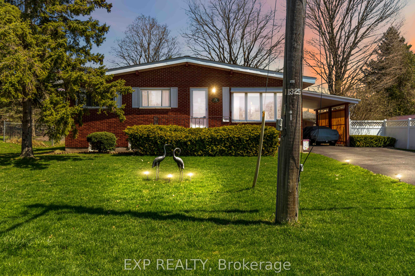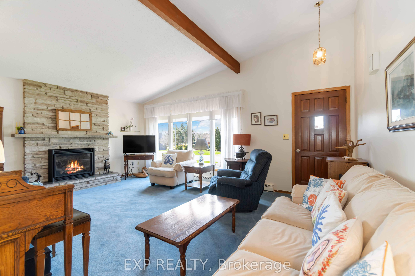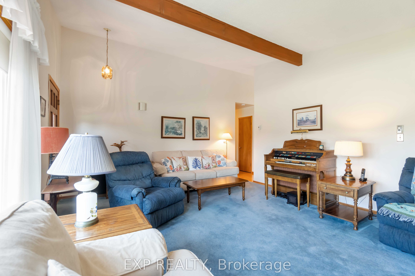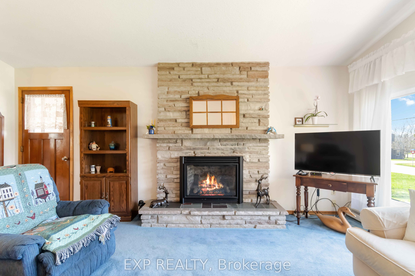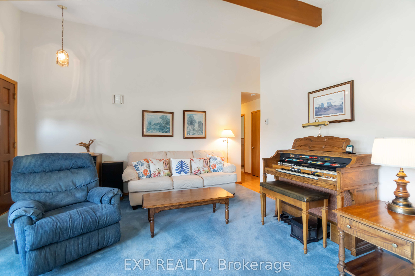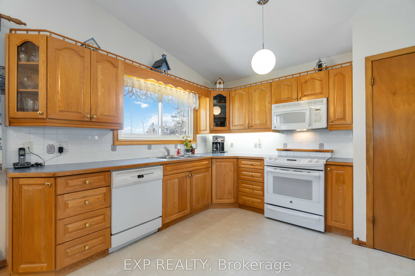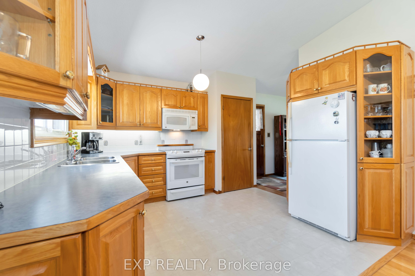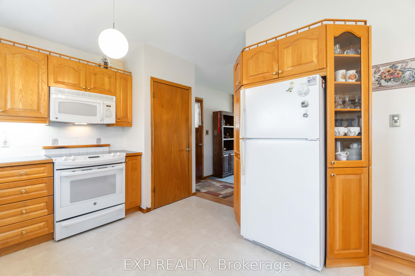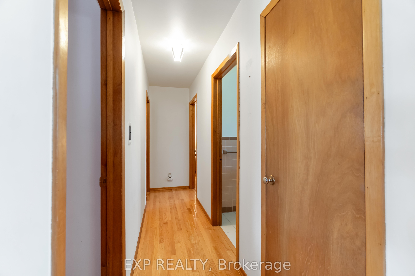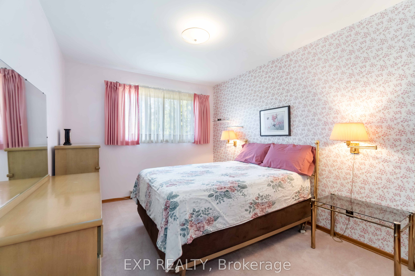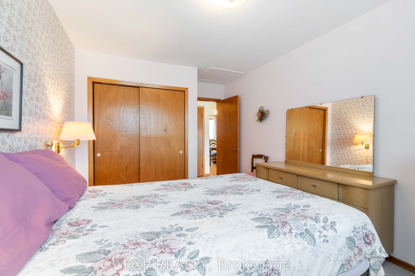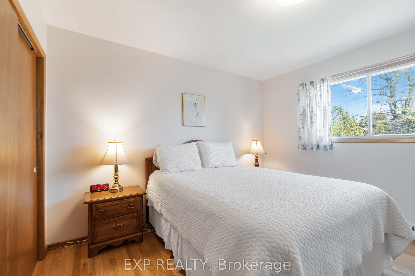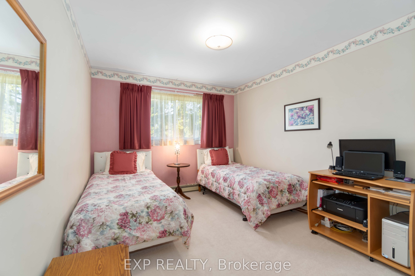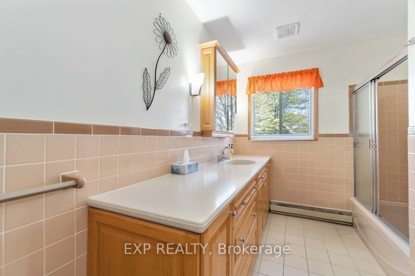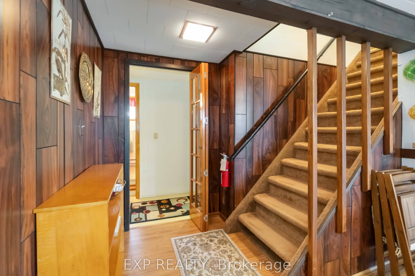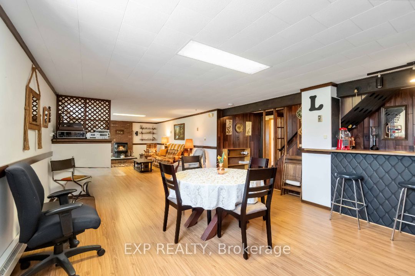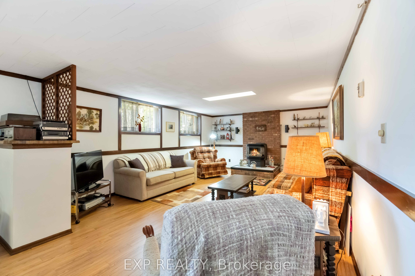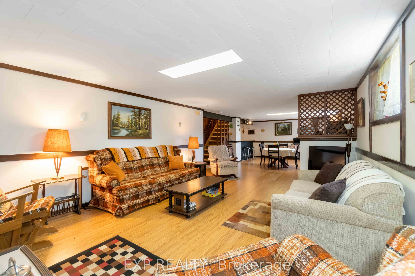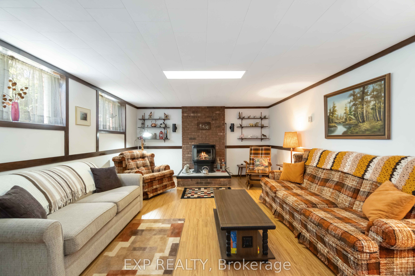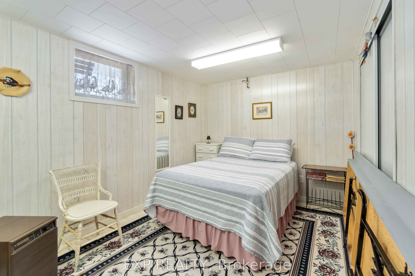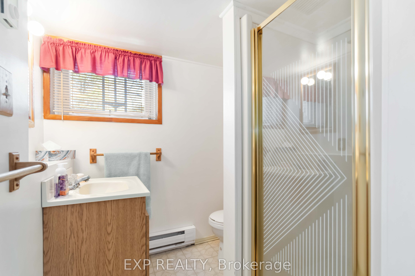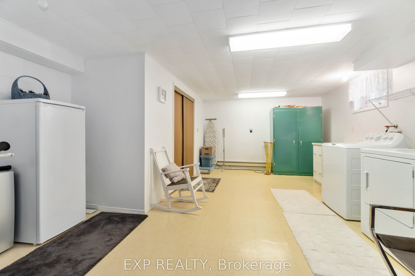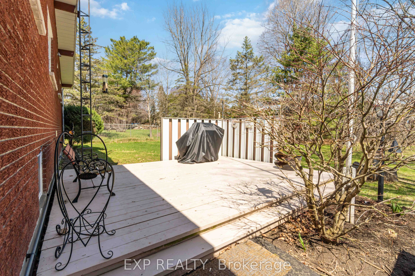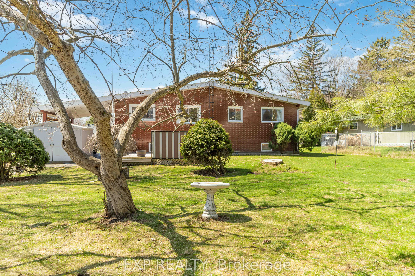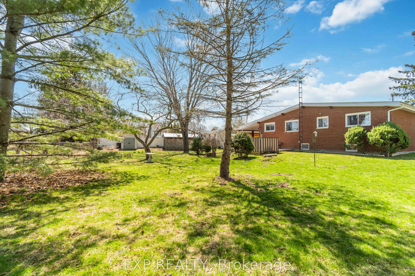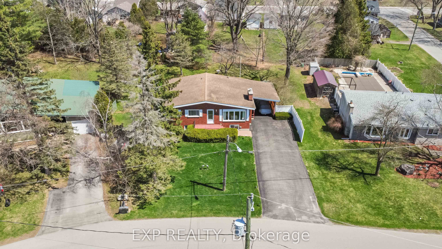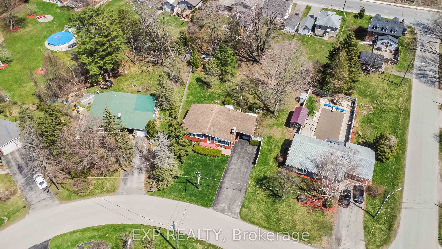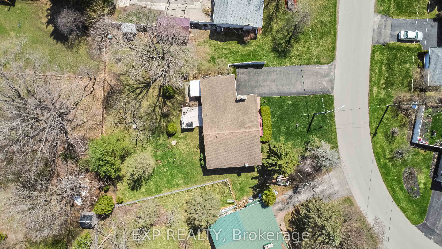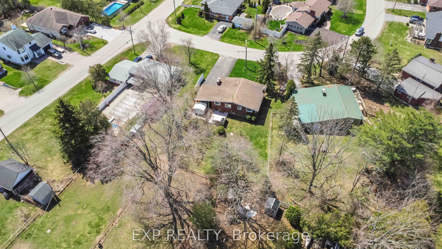Property Type
Residential Freehold
Bedrooms
4
Bathrooms
2
Square Footage
1100-1500
Building Age
N/A
Time on Market
70 Days
Description
Property Summary
Detached
75 x 128.9 feet
Bungalow
$3339
Address
5 Fairway Crescent
Brockville
K6V 3V1
Ontario
810 - Brockville
Canada
Details
Johnny Hunt
Broker
613-853-7653
EXP REALTY
Brokerage
343 PRESTON STREET, 11TH FLOOR
OTTAWA, ON, K1S1N4
866-530-7737
Questions?
Interested in scheduling a viewing? Or just have some questions about the listing? Let us know!
Listing data is copyrighted by the Toronto Regional Real Estate Board. It is intended solely for consumers with a genuine interest in the purchase, sale, or lease of real estate and may not be used for any commercial or unrelated purposes. While the information is believed to be reliable, accuracy is not guaranteed by Toronto Regional Real Estate Board or Brick & Noble. No representations or warranties, express or implied, are made by Brick & Noble or its affiliates as to the accuracy or completeness of the information shown. Data is deemed reliable but not guaranteed and should be independently verified.

