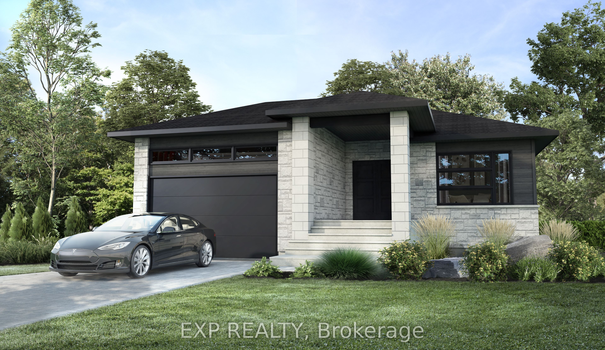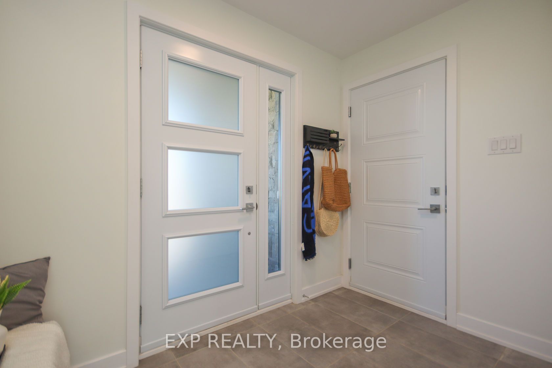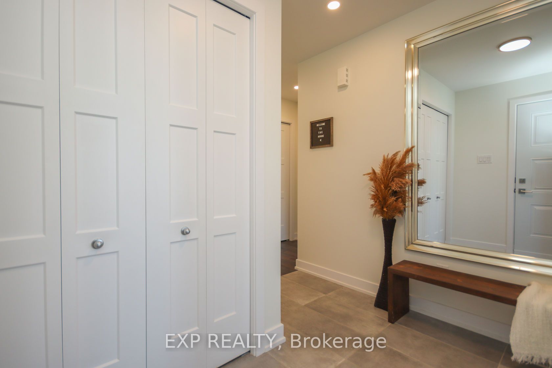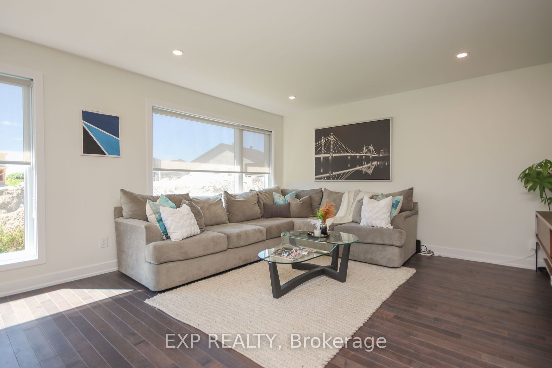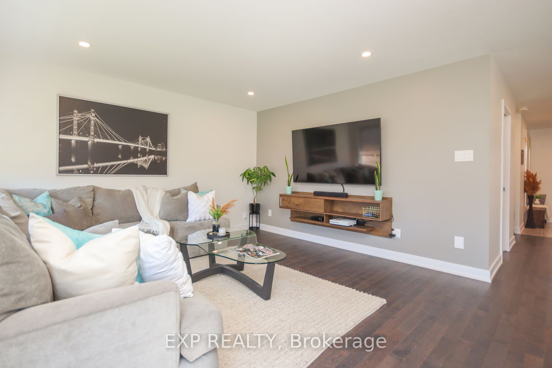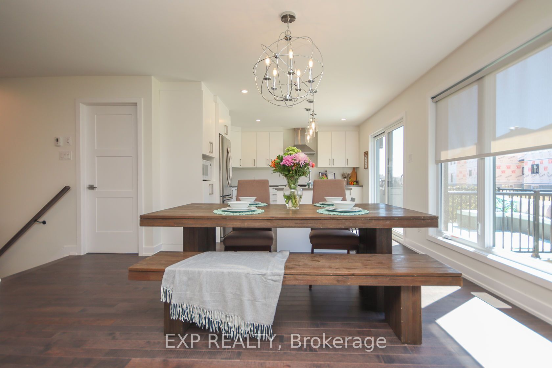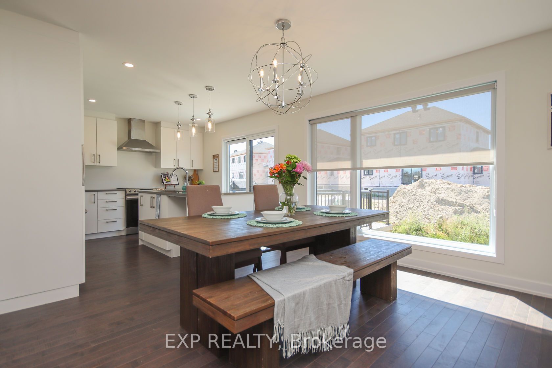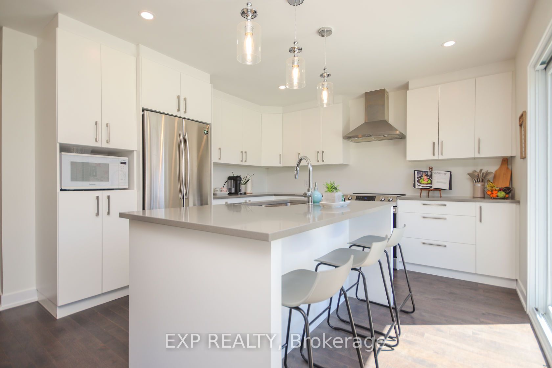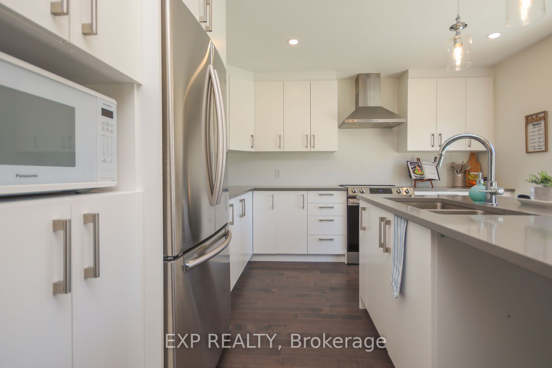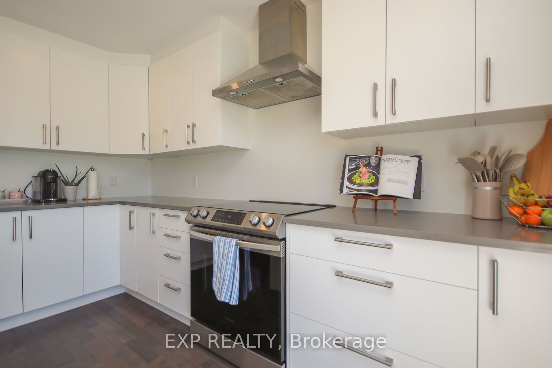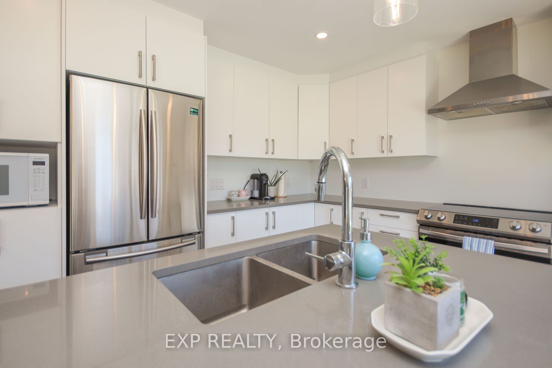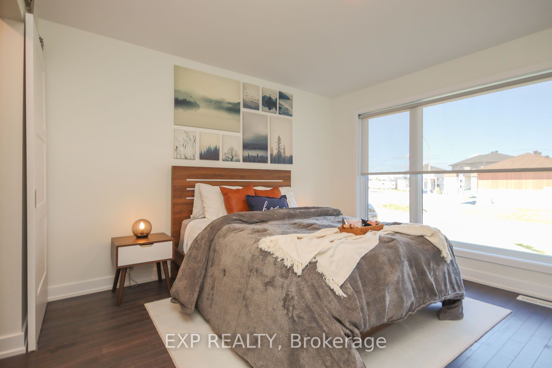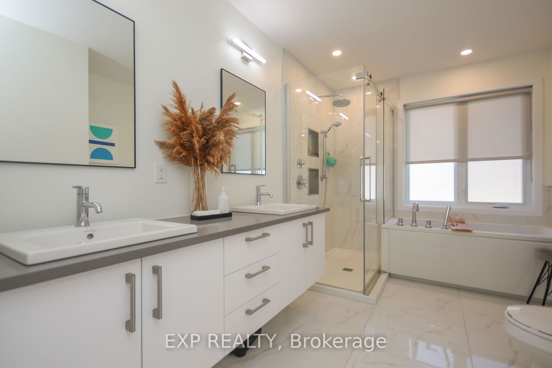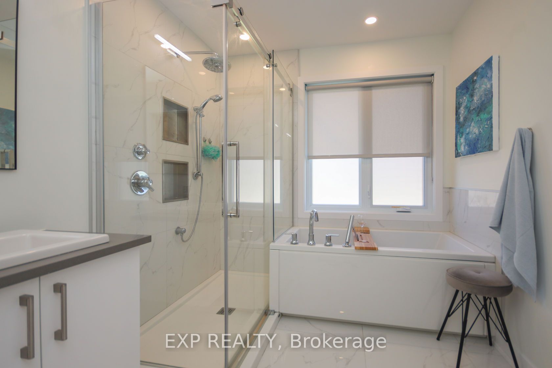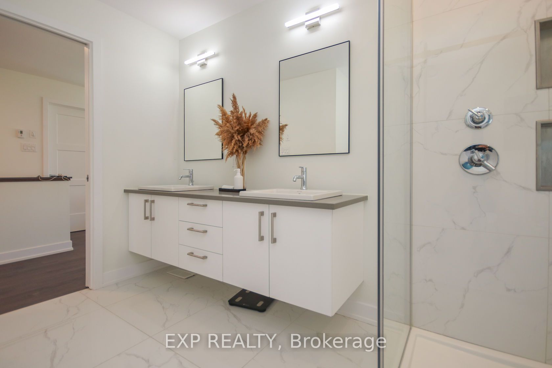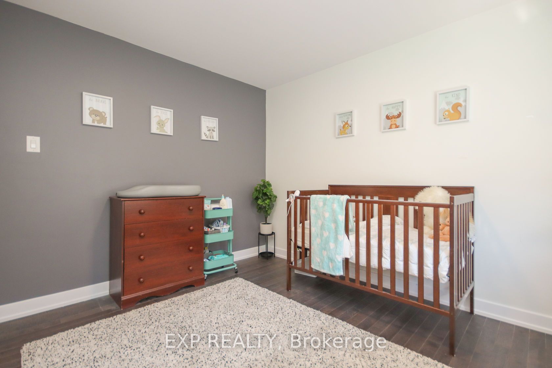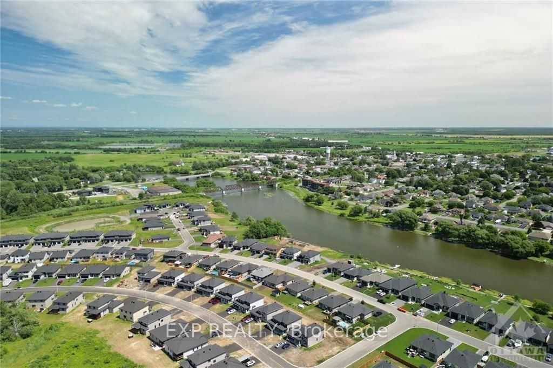Property Type
Residential Freehold
Bedrooms
2
Bathrooms
1
Square Footage
1100-1500
Building Age
N/A
Time on Market
136 Days
Description
Property Summary
Detached
49 x 108 feet
Bungalow
$0
Address
509 BARRAGE Street
Casselman
K0A 1M0
Ontario
604 - Casselman
Canada
Details
Tarek El Attar
Broker
613-733-9494
EXP REALTY
Brokerage
255 MICHAEL COWPLAND DRIVE
OTTAWA, ON, K2M0M5
866-530-7737
Steve Alexopoulos
Salesperson
866-530-7737
EXP REALTY
Brokerage
255 MICHAEL COWPLAND DRIVE
OTTAWA, ON, K2M0M5
866-530-7737
Questions?
Interested in scheduling a viewing? Or just have some questions about the listing? Let us know!
Listing data is copyrighted by the Toronto Regional Real Estate Board. It is intended solely for consumers with a genuine interest in the purchase, sale, or lease of real estate and may not be used for any commercial or unrelated purposes. While the information is believed to be reliable, accuracy is not guaranteed by Toronto Regional Real Estate Board or Brick & Noble. No representations or warranties, express or implied, are made by Brick & Noble or its affiliates as to the accuracy or completeness of the information shown. Data is deemed reliable but not guaranteed and should be independently verified.

