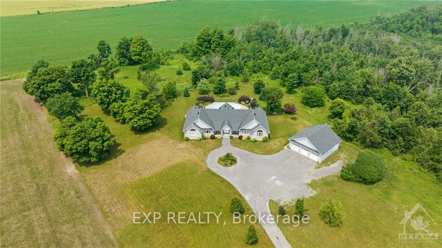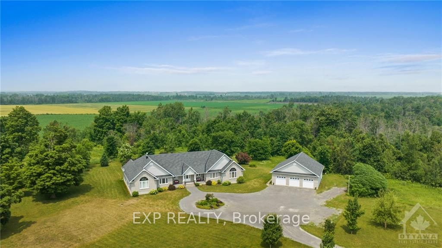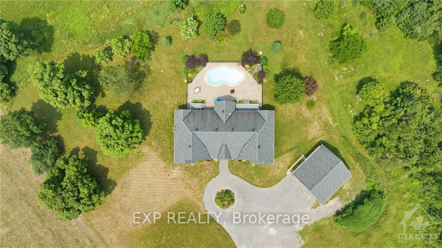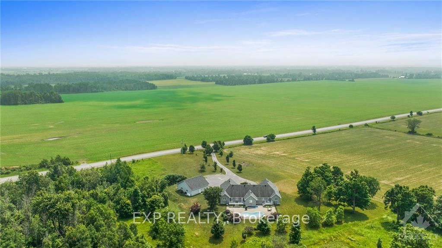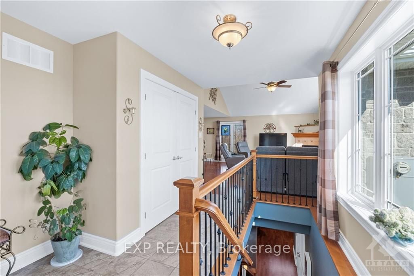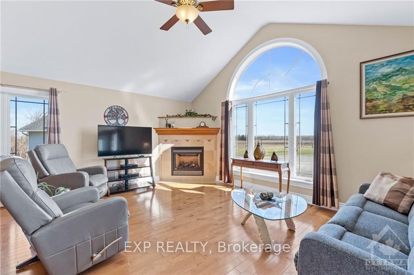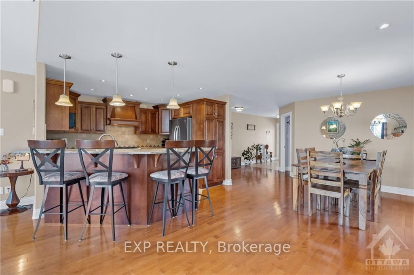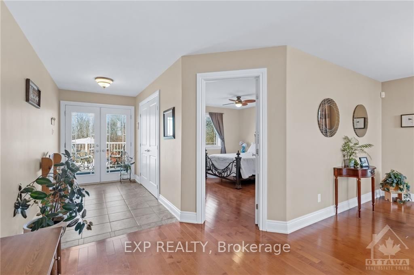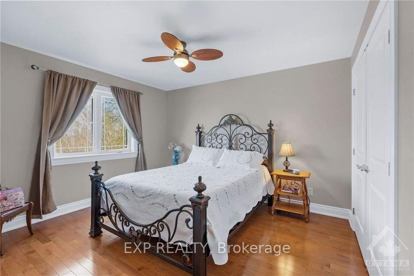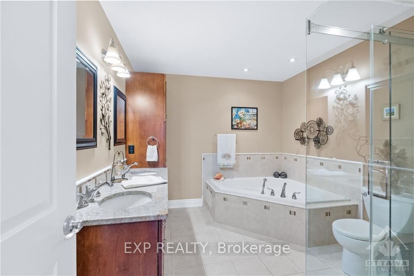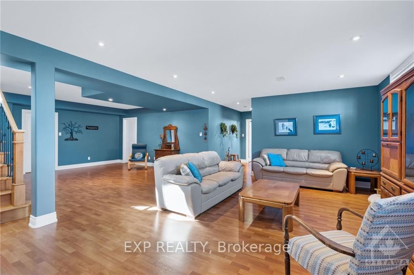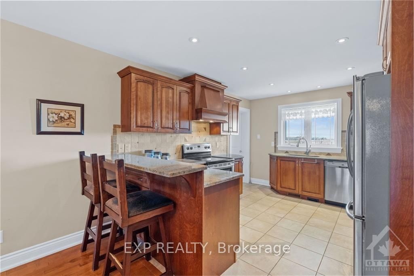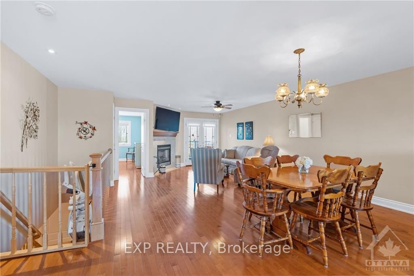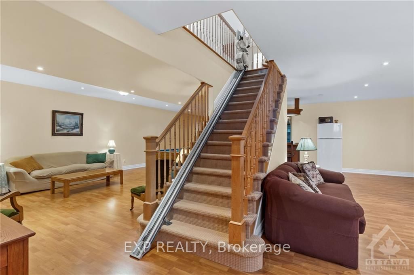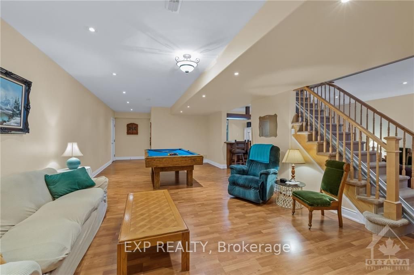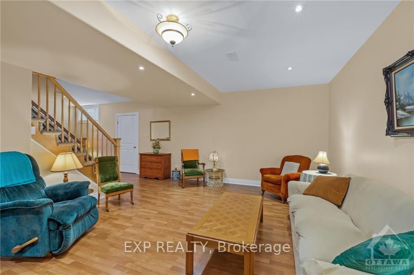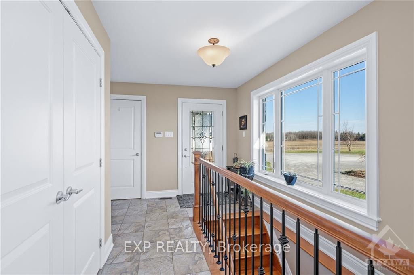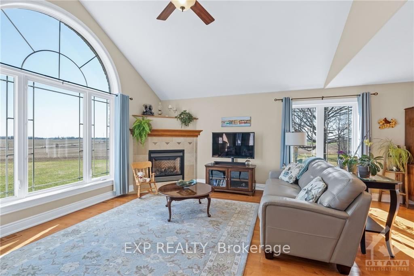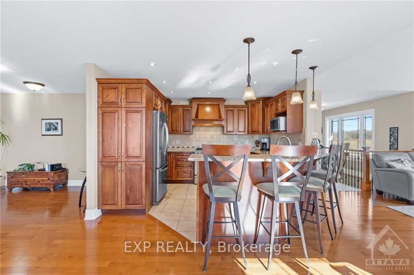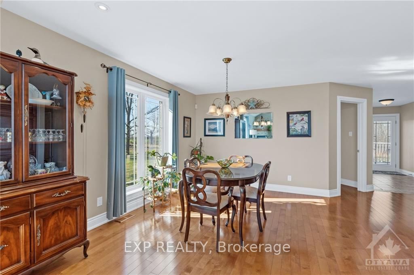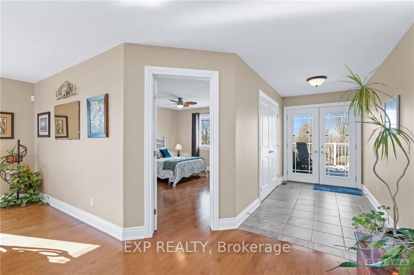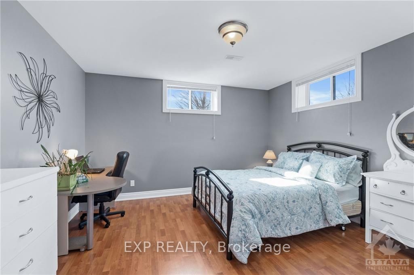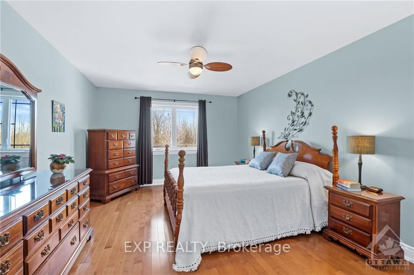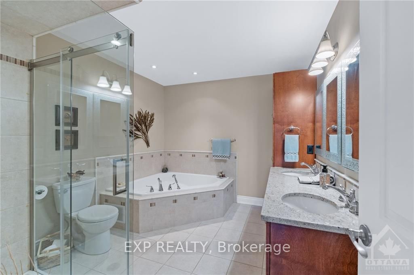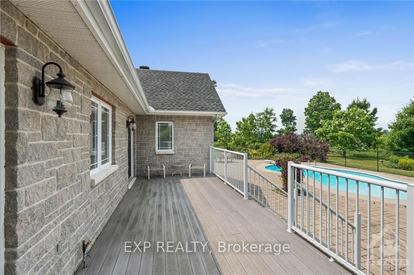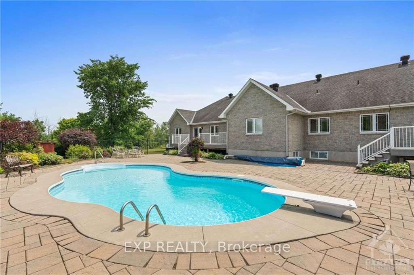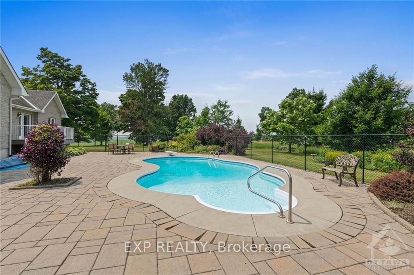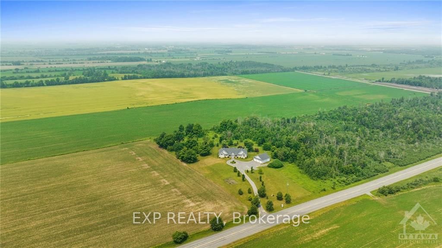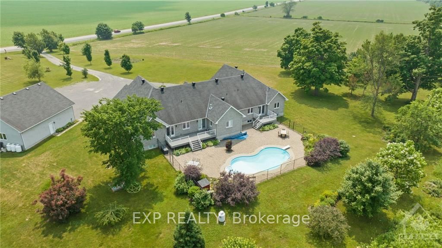Property Type
Residential Freehold
Bedrooms
7
Bathrooms
6
Square Footage
5000 +
Building Age
N/A
Time on Market
396 Days
Description
Property Summary
Detached
0 x 0 feet
Bungalow
$10161
Address
5940 BROPHY Drive
Ottawa
K0A 2Z0
Ontario
7901 - South of Fallowfield Road
Canada
Details
Jason Macdonald
Broker
613-297-5712
EXP REALTY
Brokerage
1073 GREENBANK RD, UNIT100
OTTAWA, ON, K2J4H8
866-530-7737
Andre L. Major
Salesperson
866-530-7737
EXP REALTY
Brokerage
343 PRESTON STREET, 11TH FLOOR
OTTAWA, ON, K1S1N4
866-530-7737
Questions?
Interested in scheduling a viewing? Or just have some questions about the listing? Let us know!
Listing data is copyrighted by the oreb. It is intended solely for consumers with a genuine interest in the purchase, sale, or lease of real estate and may not be used for any commercial or unrelated purposes. While the information is believed to be reliable, accuracy is not guaranteed by oreb or Brick & Noble. No representations or warranties, express or implied, are made by Brick & Noble or its affiliates as to the accuracy or completeness of the information shown. Data is deemed reliable but not guaranteed and should be independently verified.

