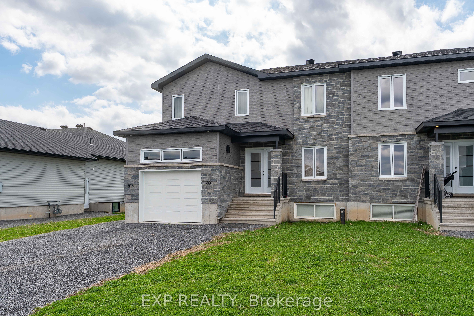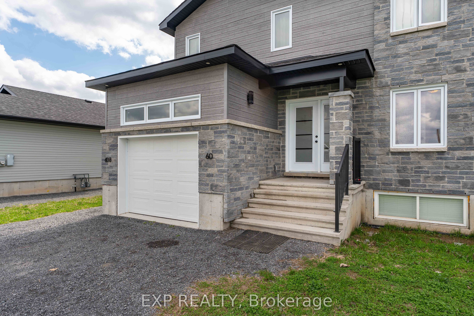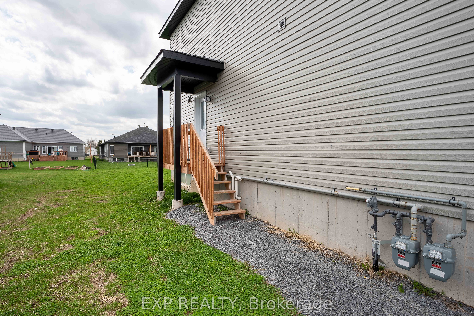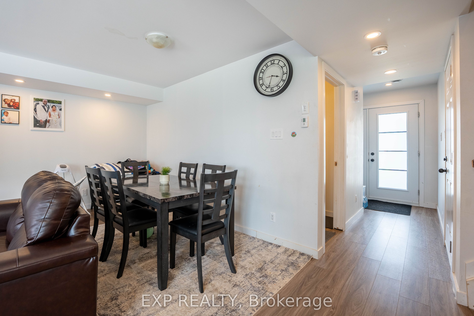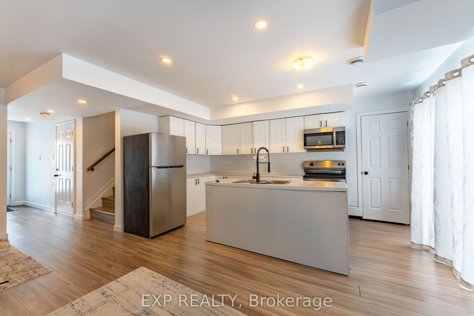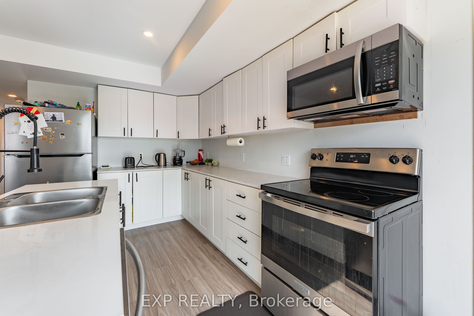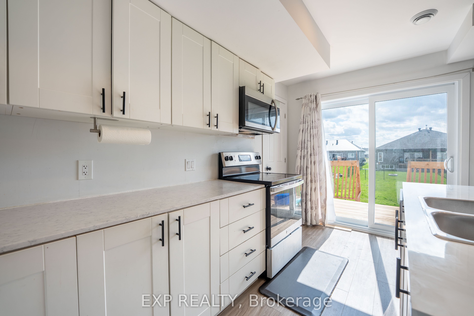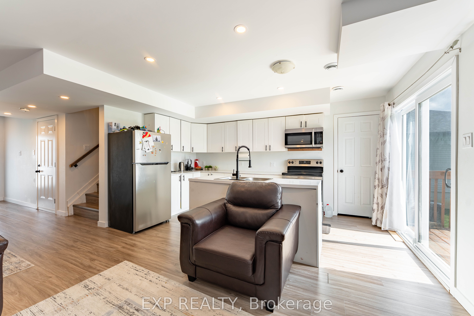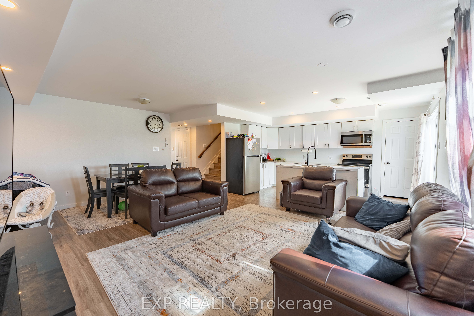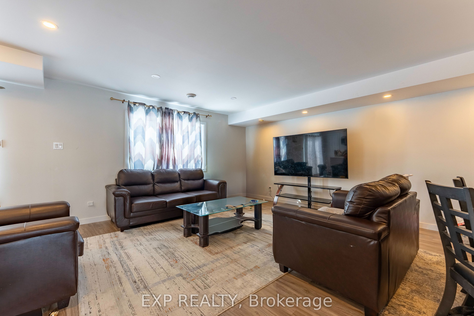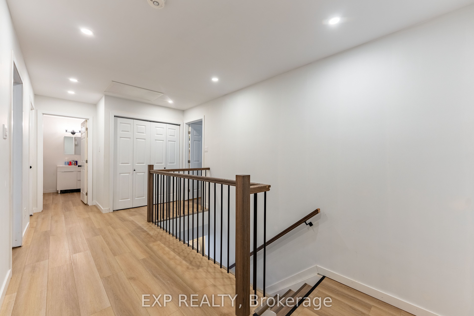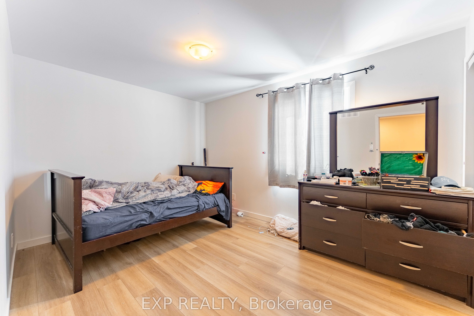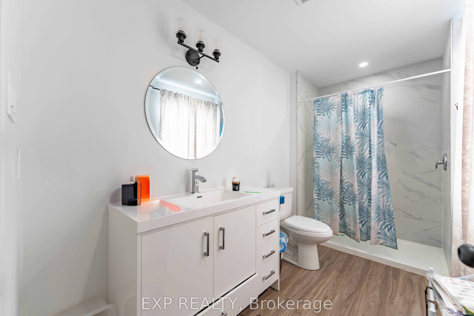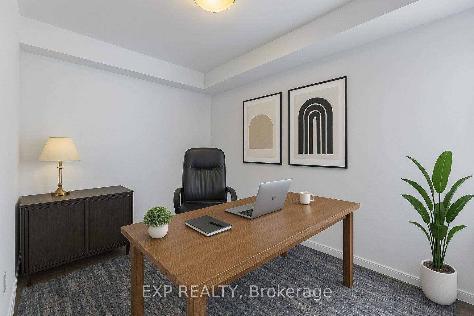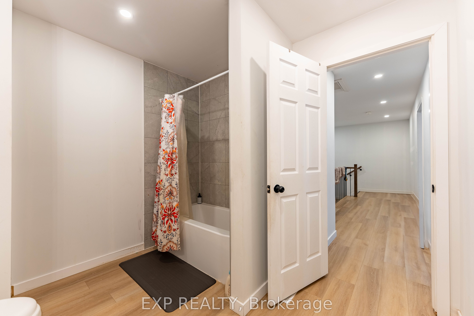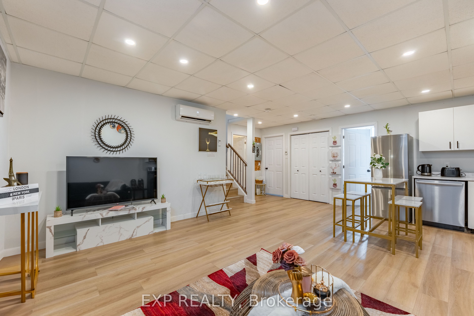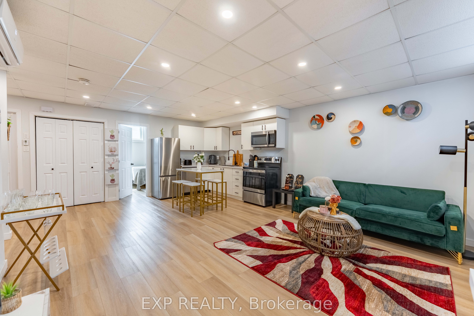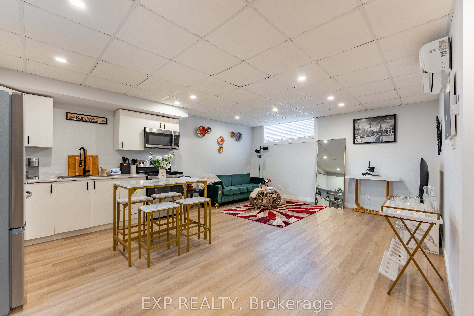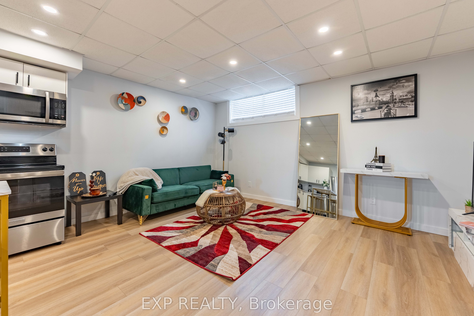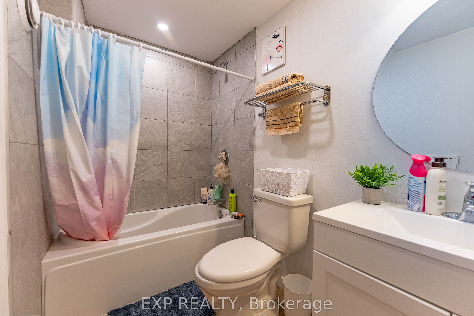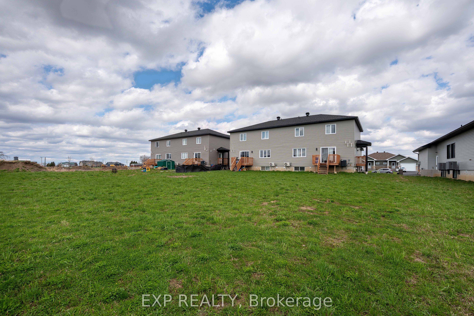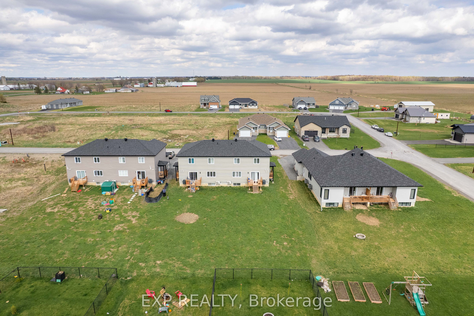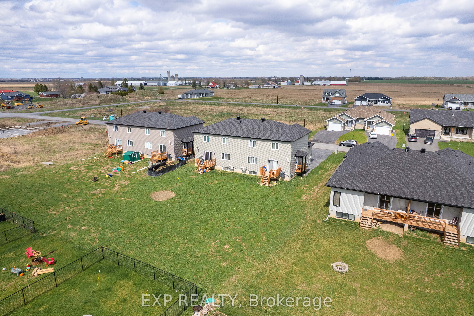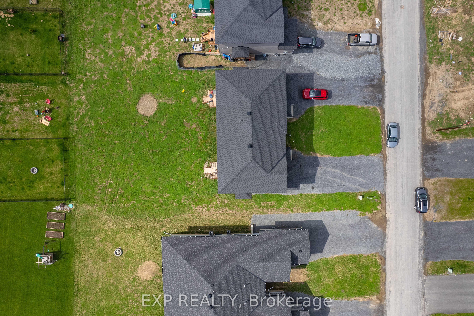Property Type
Residential Freehold
Bedrooms
5
Bathrooms
3
Square Footage
1100-1500
Building Age
N/A
Time on Market
88 Days
Description
Property Summary
Duplex
37.98 x 166.49 feet
2-Storey
$4127.46
Address
60 HORIZON Street
The Nation
K0A 3C0
Ontario
605 - The Nation Municipality
Canada
Details
Martin Clement
Salesperson
613-371-9755
EXP REALTY
Brokerage
424 CATHERINE ST UNIT 200
OTTAWA, ON, K1R5T8
866-530-7737
Christian Charron
Salesperson
866-530-7737
EXP REALTY
Brokerage
424 CATHERINE ST UNIT 200
OTTAWA, ON, K1R5T8
866-530-7737
Questions?
Interested in scheduling a viewing? Or just have some questions about the listing? Let us know!
Listing data is copyrighted by the Toronto Regional Real Estate Board. It is intended solely for consumers with a genuine interest in the purchase, sale, or lease of real estate and may not be used for any commercial or unrelated purposes. While the information is believed to be reliable, accuracy is not guaranteed by Toronto Regional Real Estate Board or Brick & Noble. No representations or warranties, express or implied, are made by Brick & Noble or its affiliates as to the accuracy or completeness of the information shown. Data is deemed reliable but not guaranteed and should be independently verified.


