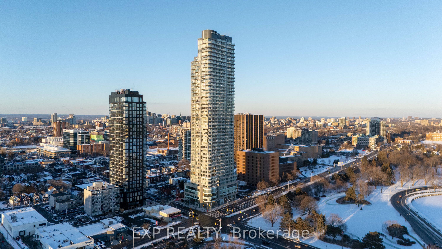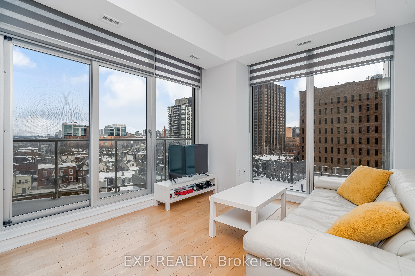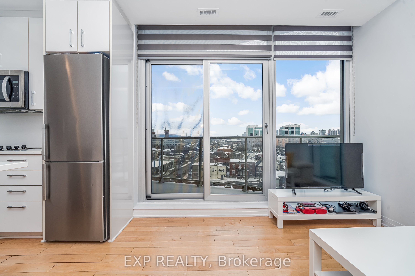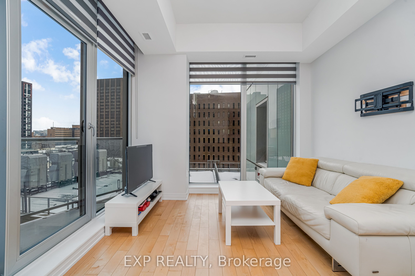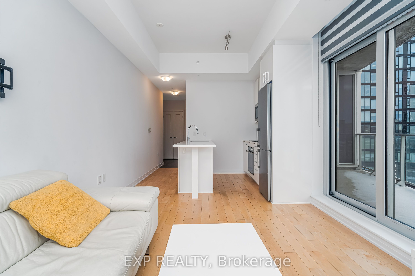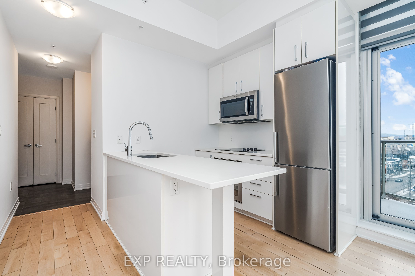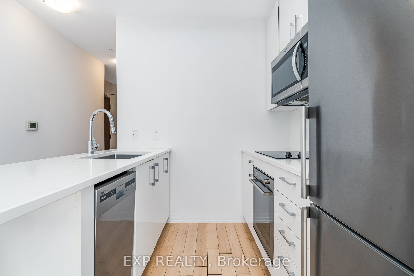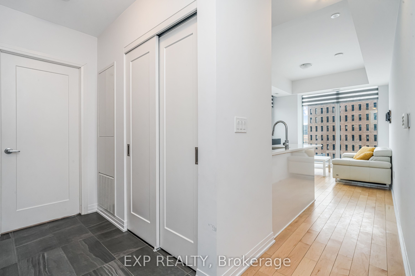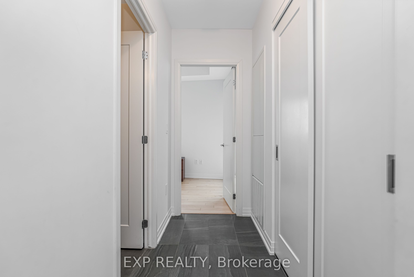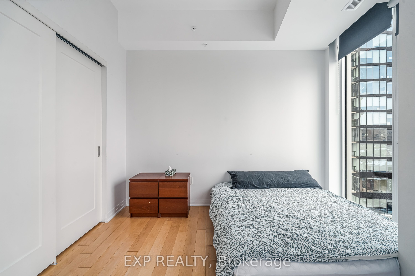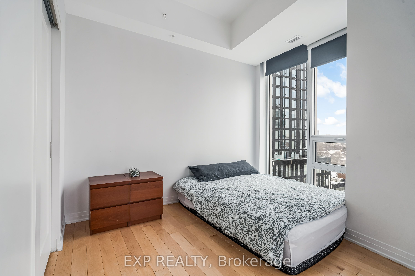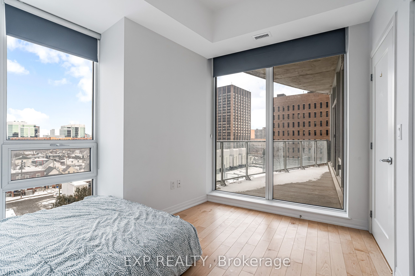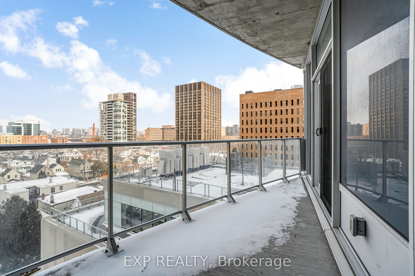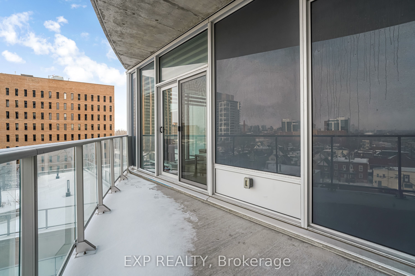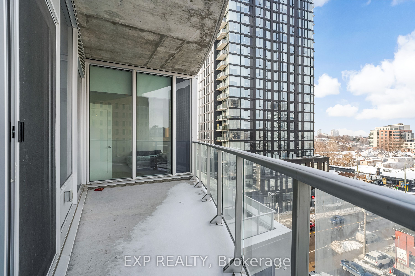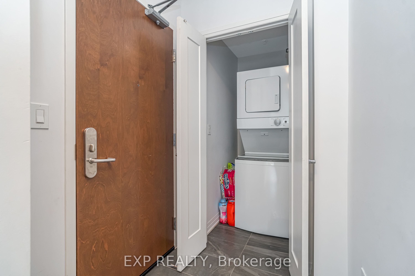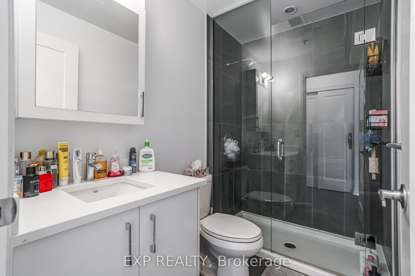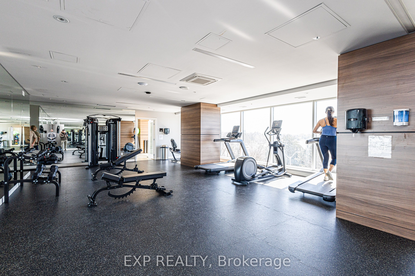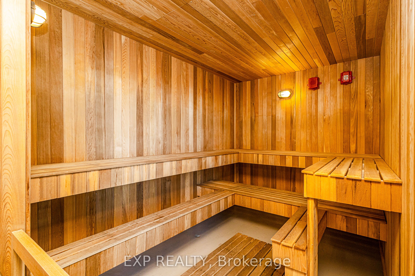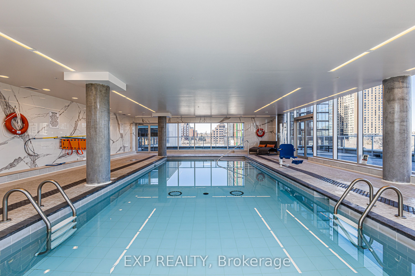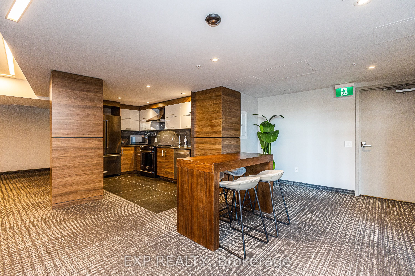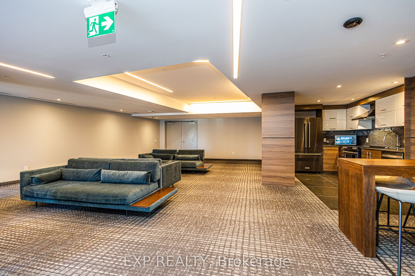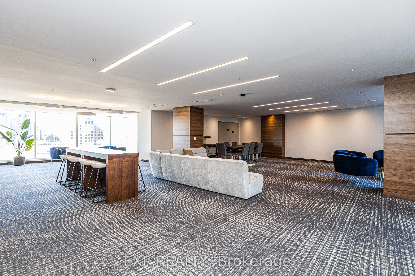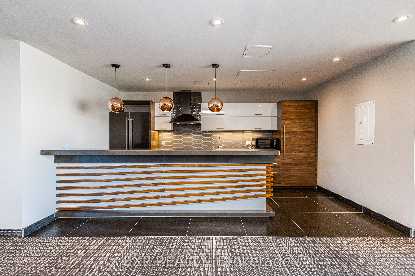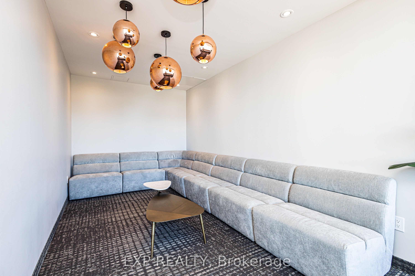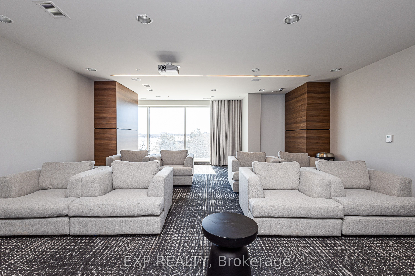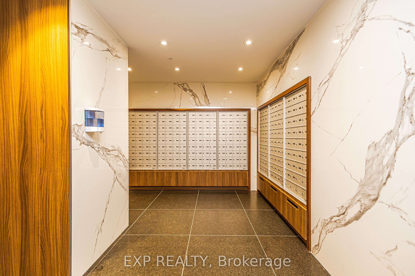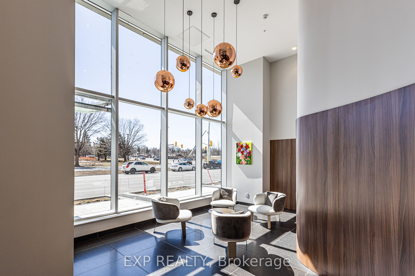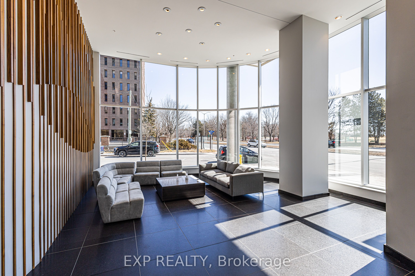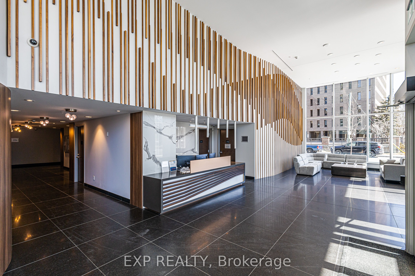Property Type
Residential Condo & Other
Bedrooms
1
Bathrooms
1
Square Footage
600-699
Building Age
0-5 years
Time on Market
184 Days
Description
Property Summary
Condo Apartment
0 x 0 feet
Apartment
$4239
Address
601-805 Carling Avenue
Ottawa
K1S 5W9
Ontario
4502 - West Centre Town
Canada
Details
Kevin Feely
Salesperson
613-903-4913
EXP REALTY
Brokerage
424 CATHERINE ST UNIT 200
OTTAWA, ON, K1R5T8
866-530-7737
Dean Marjanovic
Salesperson
866-530-7737
EXP REALTY
Brokerage
424 CATHERINE ST UNIT 200
OTTAWA, ON, K1R5T8
866-530-7737
Questions?
Interested in scheduling a viewing? Or just have some questions about the listing? Let us know!
Listing data is copyrighted by the Toronto Regional Real Estate Board. It is intended solely for consumers with a genuine interest in the purchase, sale, or lease of real estate and may not be used for any commercial or unrelated purposes. While the information is believed to be reliable, accuracy is not guaranteed by Toronto Regional Real Estate Board or Brick & Noble. No representations or warranties, express or implied, are made by Brick & Noble or its affiliates as to the accuracy or completeness of the information shown. Data is deemed reliable but not guaranteed and should be independently verified.

