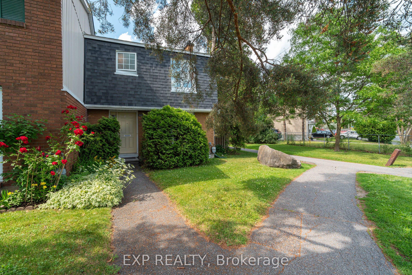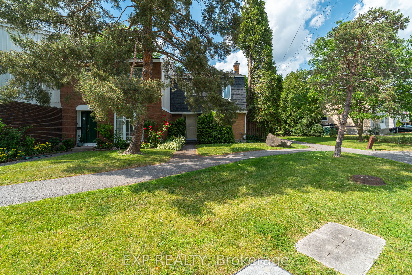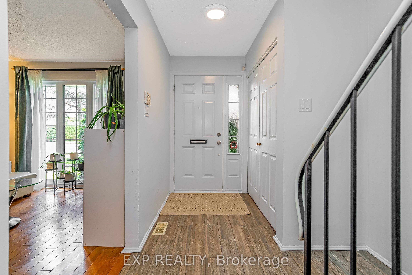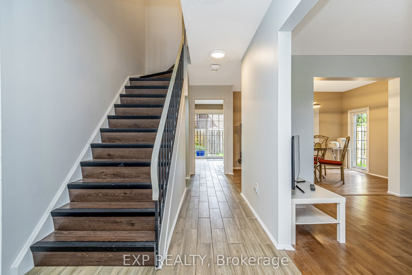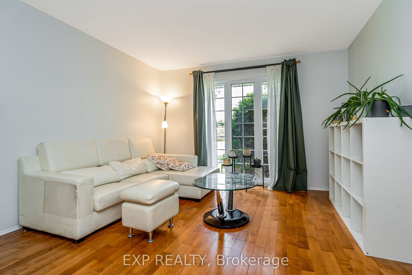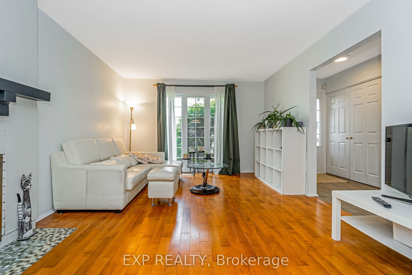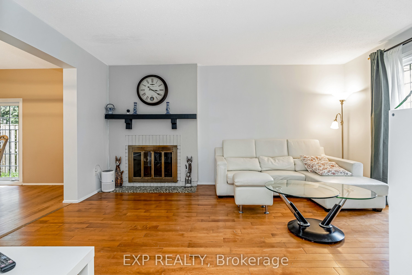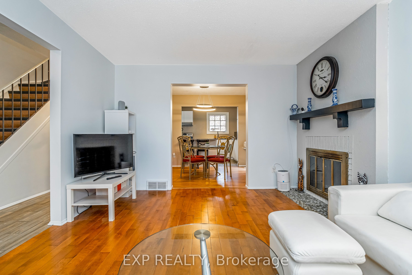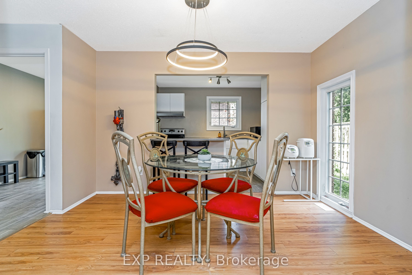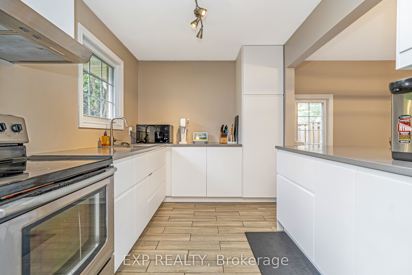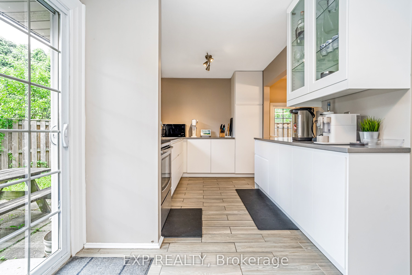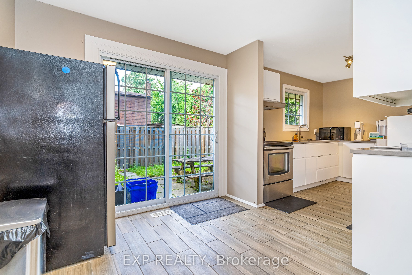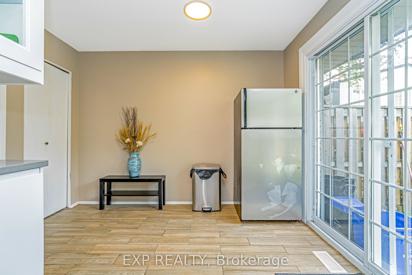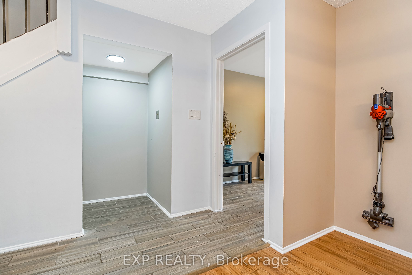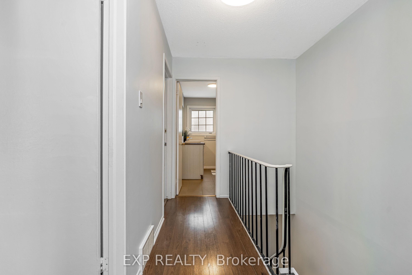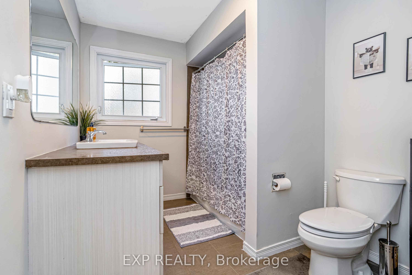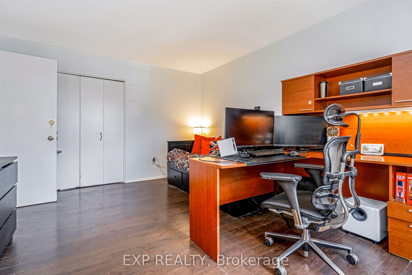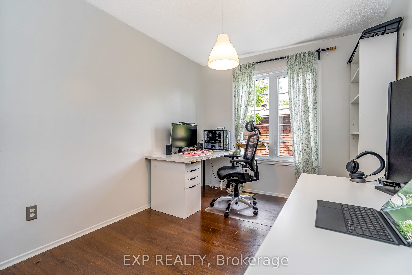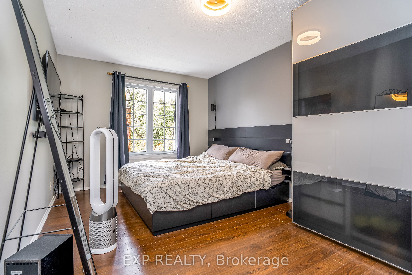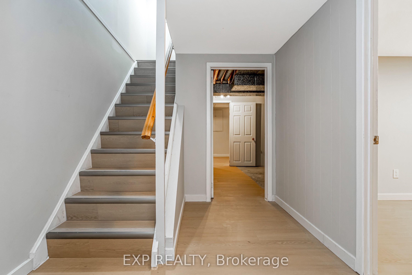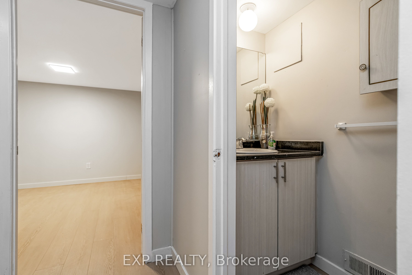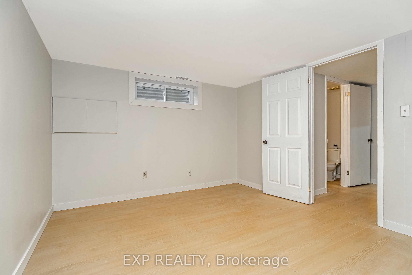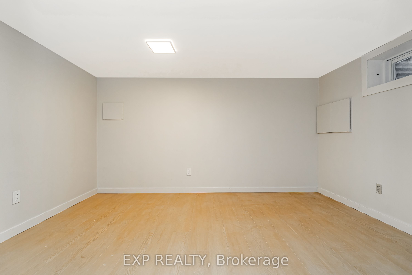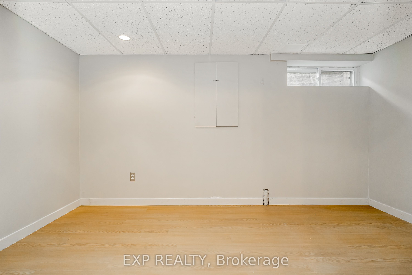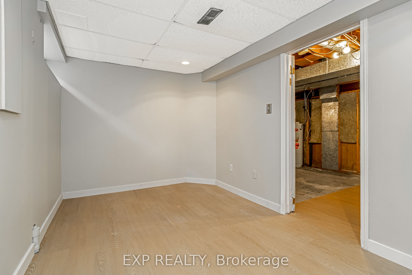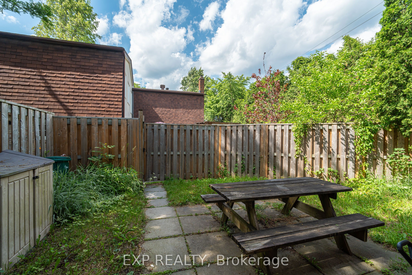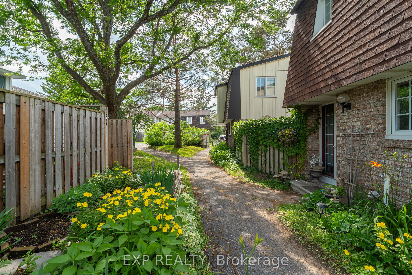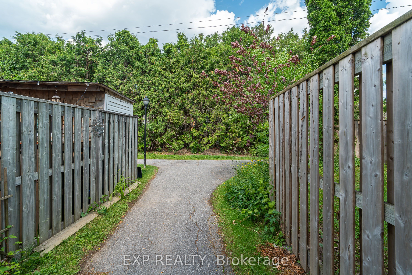Property Type
Residential Condo & Other
Bedrooms
3
Bathrooms
2
Square Footage
1200-1399
Building Age
N/A
Time on Market
38 Days
Description
Property Summary
Condo Townhouse
0 x 0 feet
2-Storey
$2989
Address
65-1029 Meadowlands Drive
Ottawa
K2C 0K5
Ontario
4702 - Carleton Square
Canada
Details
Khoa Dinh
Salesperson
613-797-8009
EXP REALTY
Brokerage
424 CATHERINE ST UNIT 200
OTTAWA, ON, K1R5T8
866-530-7737
Questions?
Interested in scheduling a viewing? Or just have some questions about the listing? Let us know!
Listing data is copyrighted by the Toronto Regional Real Estate Board. It is intended solely for consumers with a genuine interest in the purchase, sale, or lease of real estate and may not be used for any commercial or unrelated purposes. While the information is believed to be reliable, accuracy is not guaranteed by Toronto Regional Real Estate Board or Brick & Noble. No representations or warranties, express or implied, are made by Brick & Noble or its affiliates as to the accuracy or completeness of the information shown. Data is deemed reliable but not guaranteed and should be independently verified.

