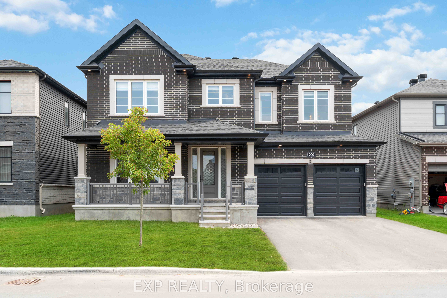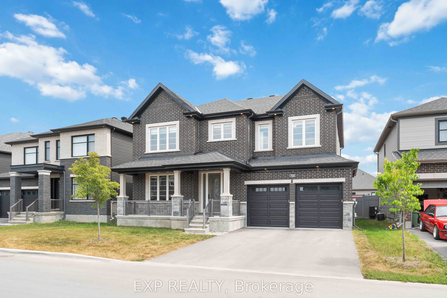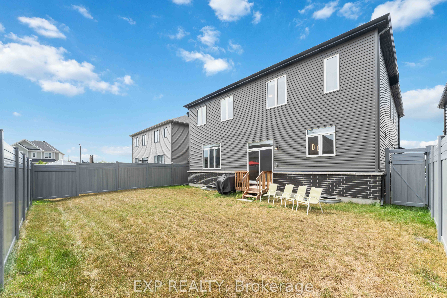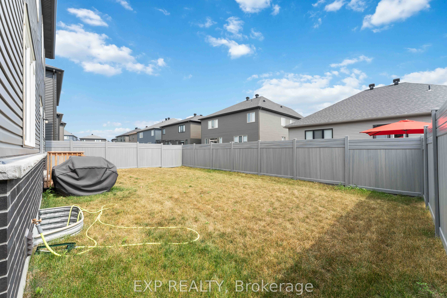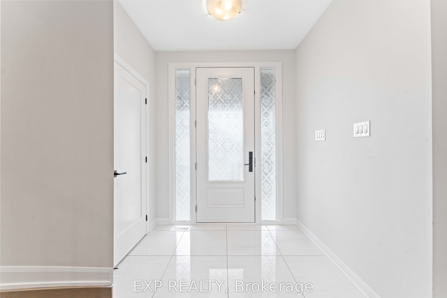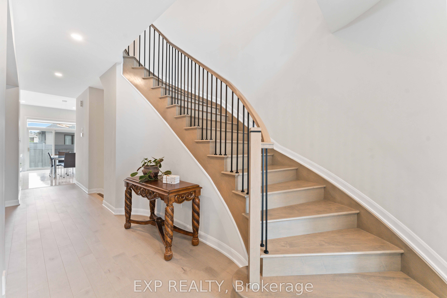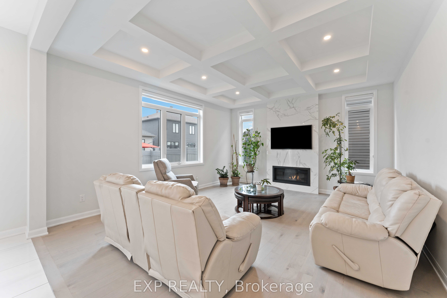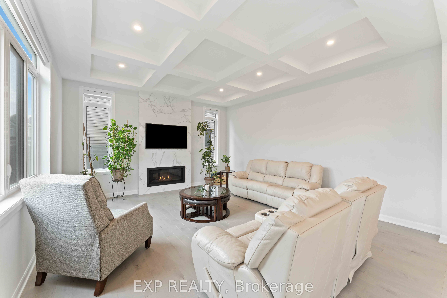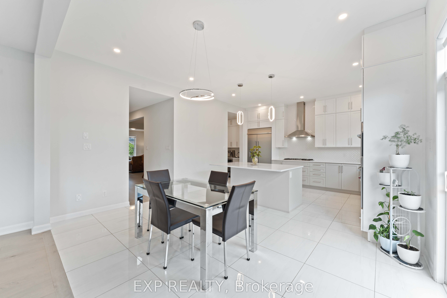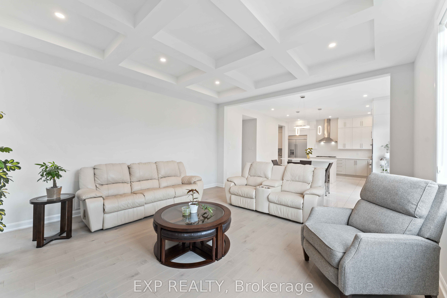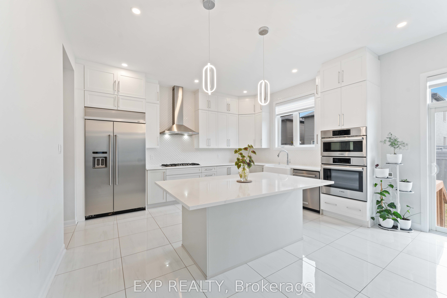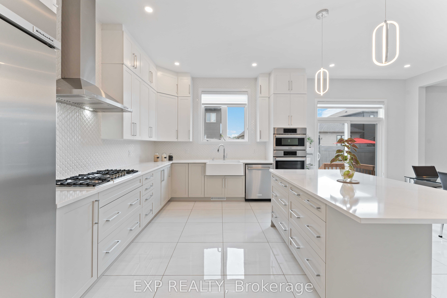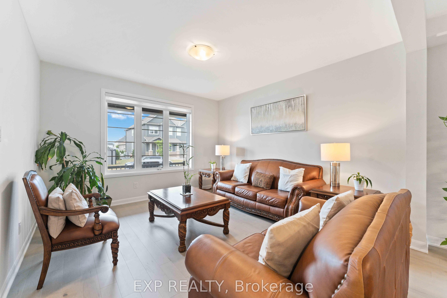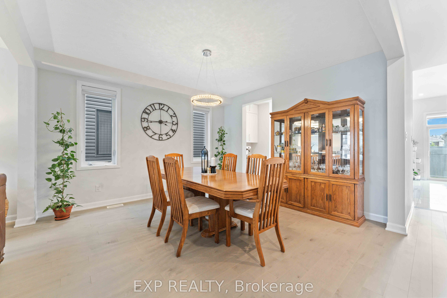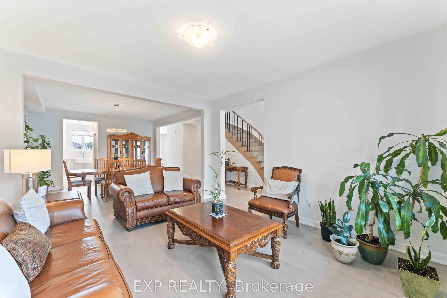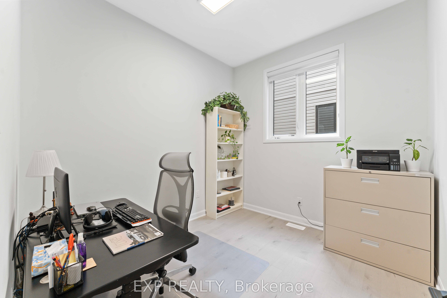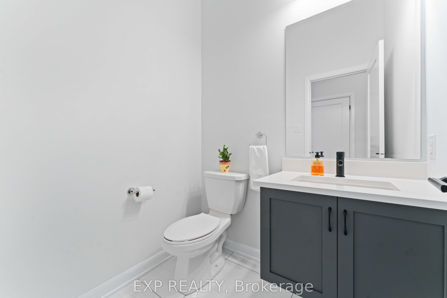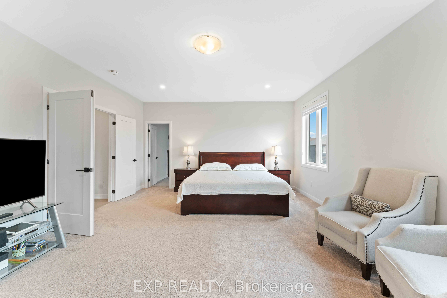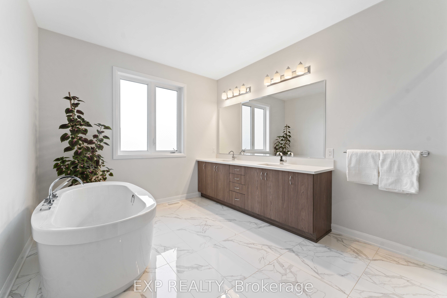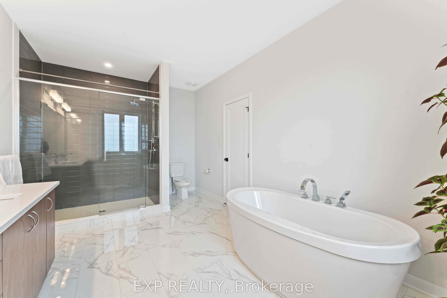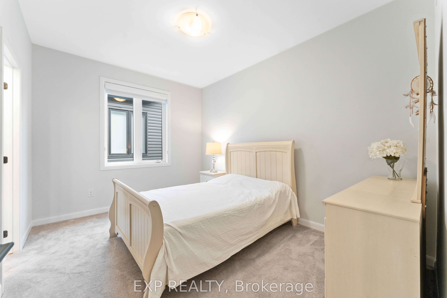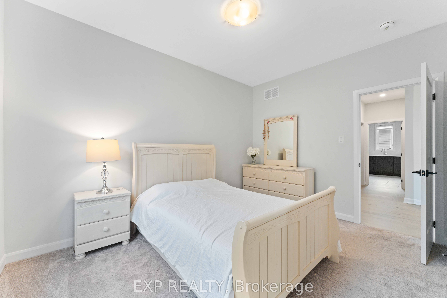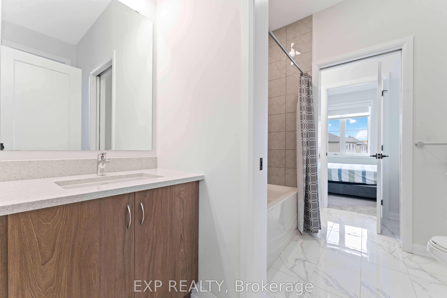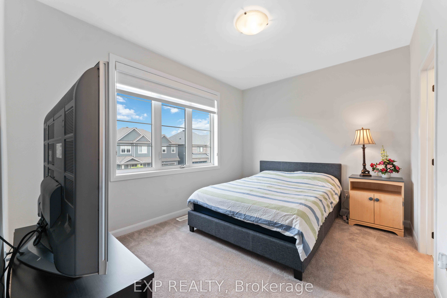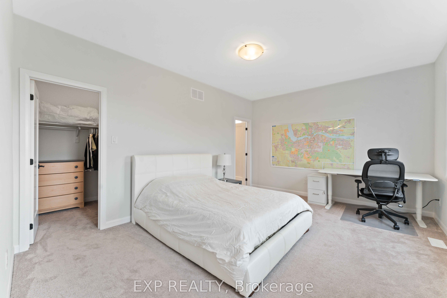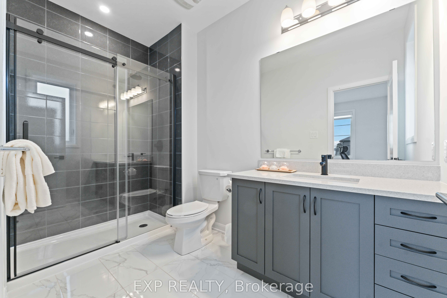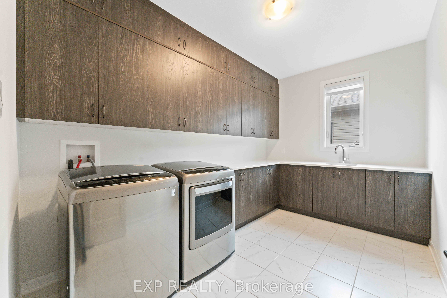Property Type
Residential Freehold
Bedrooms
4
Bathrooms
4
Square Footage
3500-5000
Building Age
N/A
Time on Market
141 Days
Description
Property Summary
Detached
52.14 x 95.14 feet
2-Storey
$7600
Address
700 COAST Circle
Ottawa
K4M 0N2
Ontario
8003 - Mahogany Community
Canada
Details
Todd Gingras
Salesperson
613-897-4227
EXP REALTY
Brokerage
255 MICHAEL COWPLAND DRIVE
OTTAWA, ON, K2M0M5
866-530-7737
Ishan Sabnani
Salesperson
866-530-7737
EXP REALTY
Brokerage
255 MICHAEL COWPLAND DRIVE
OTTAWA, ON, K2M0M5
866-530-7737
Questions?
Interested in scheduling a viewing? Or just have some questions about the listing? Let us know!
Listing data is copyrighted by the Toronto Regional Real Estate Board. It is intended solely for consumers with a genuine interest in the purchase, sale, or lease of real estate and may not be used for any commercial or unrelated purposes. While the information is believed to be reliable, accuracy is not guaranteed by Toronto Regional Real Estate Board or Brick & Noble. No representations or warranties, express or implied, are made by Brick & Noble or its affiliates as to the accuracy or completeness of the information shown. Data is deemed reliable but not guaranteed and should be independently verified.

