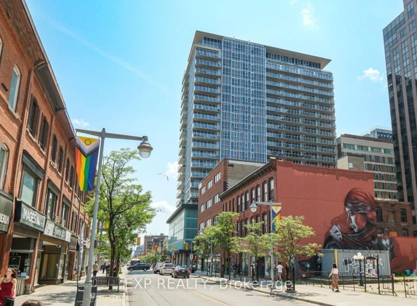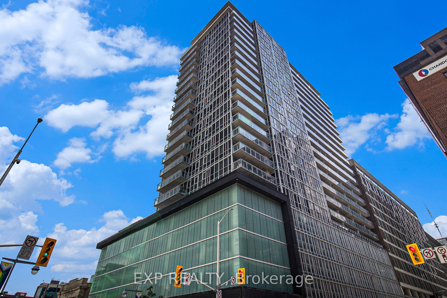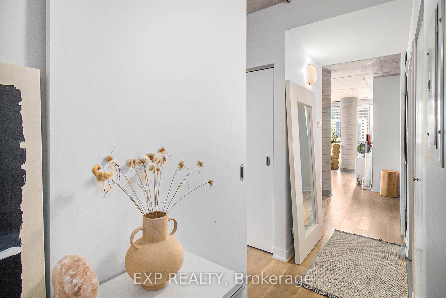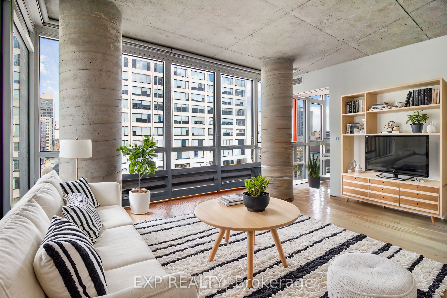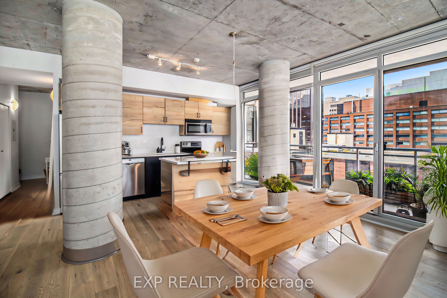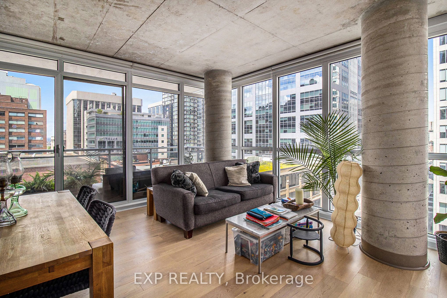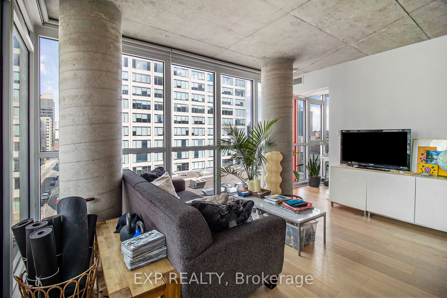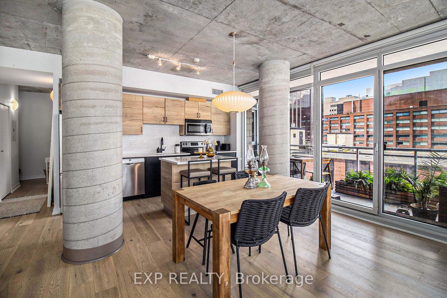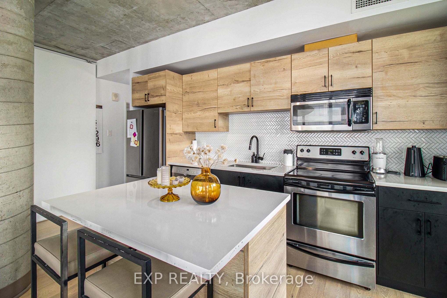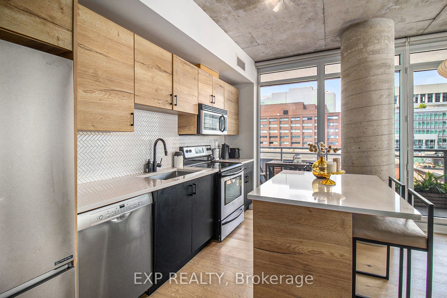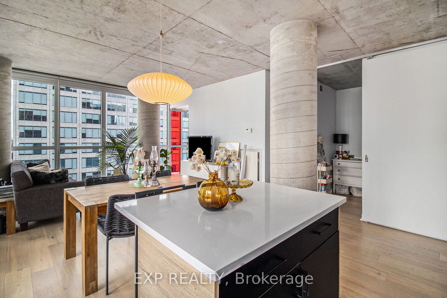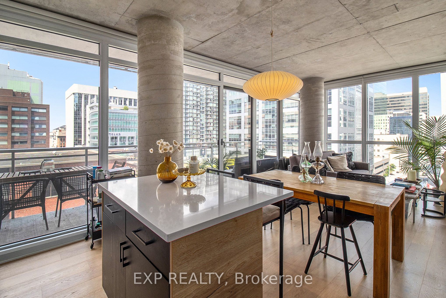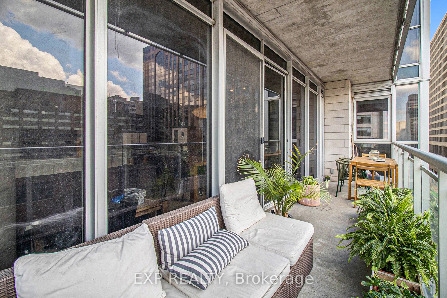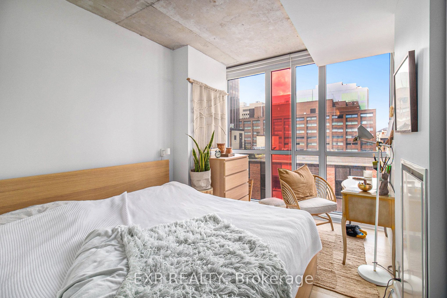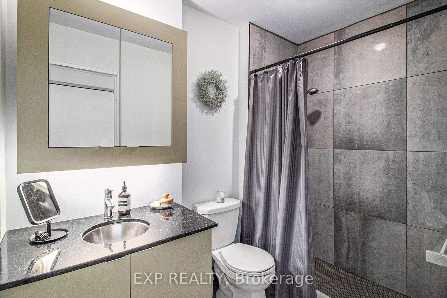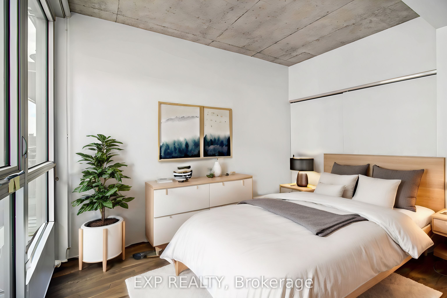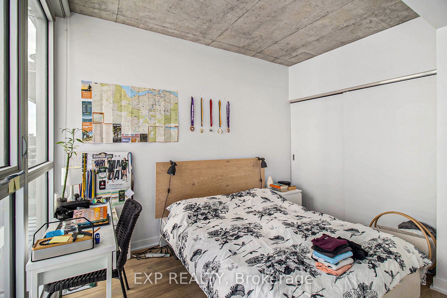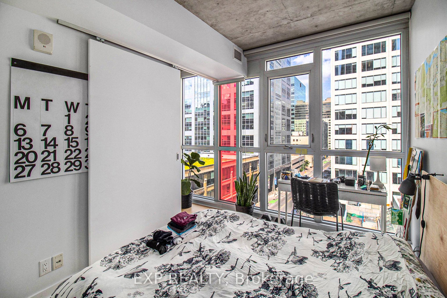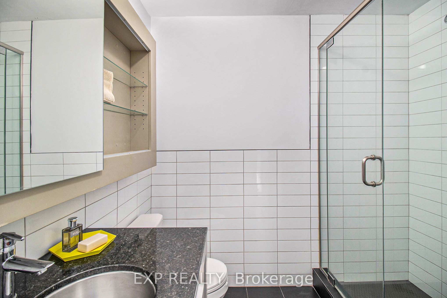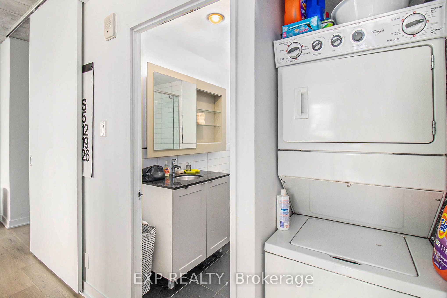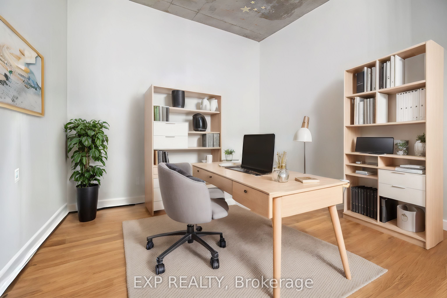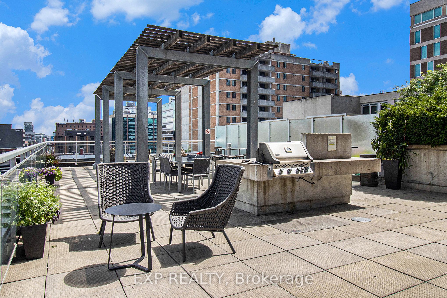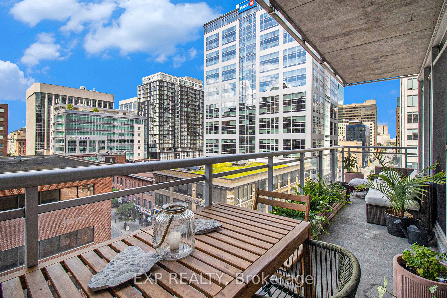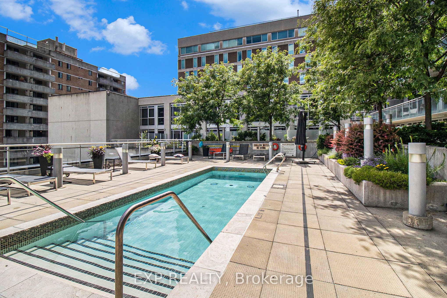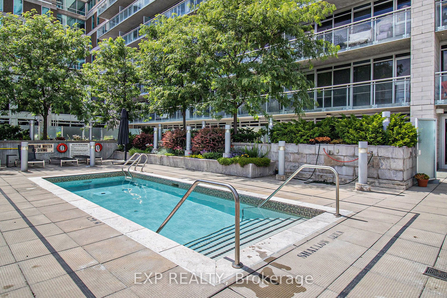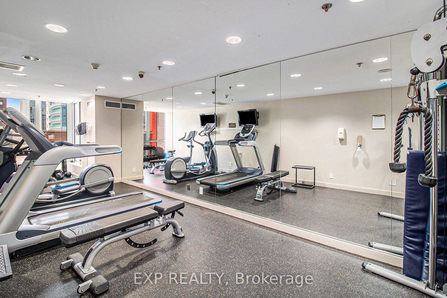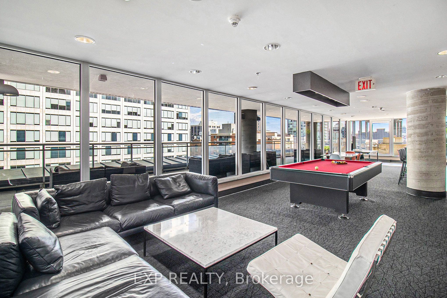Property Type
Residential Condo & Other
Bedrooms
2
Bathrooms
2
Square Footage
1000-1199
Building Age
N/A
Time on Market
59 Days
Description
Property Summary
Condo Apartment
0 x 0 feet
Apartment
$5591
Address
709-324 LAURIER Avenue
Ottawa
K1P 0A4
Ontario
4102 - Ottawa Centre
Canada
Details
Scott Moore
Salesperson
613-297-6037
EXP REALTY
Brokerage
343 PRESTON STREET, 11TH FLOOR
OTTAWA, ON, K1S1N4
866-530-7737
J.f. Perras
Salesperson
866-530-7737
EXP REALTY
Brokerage
343 PRESTON STREET, 11TH FLOOR
OTTAWA, ON, K1S1N4
866-530-7737
Questions?
Interested in scheduling a viewing? Or just have some questions about the listing? Let us know!
Listing data is copyrighted by the Toronto Regional Real Estate Board. It is intended solely for consumers with a genuine interest in the purchase, sale, or lease of real estate and may not be used for any commercial or unrelated purposes. While the information is believed to be reliable, accuracy is not guaranteed by Toronto Regional Real Estate Board or Brick & Noble. No representations or warranties, express or implied, are made by Brick & Noble or its affiliates as to the accuracy or completeness of the information shown. Data is deemed reliable but not guaranteed and should be independently verified.

