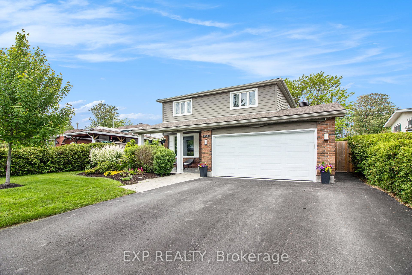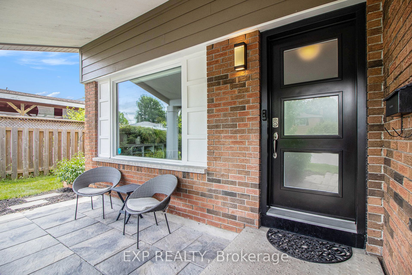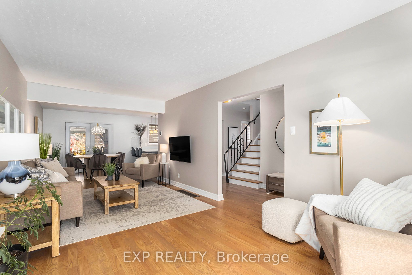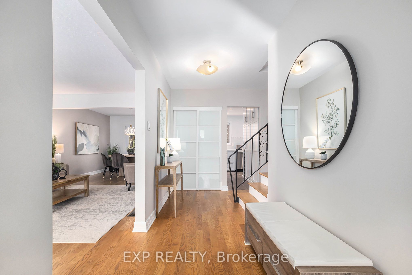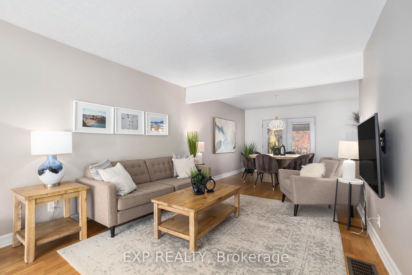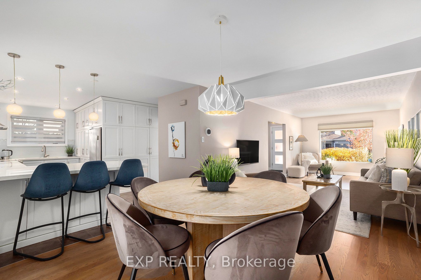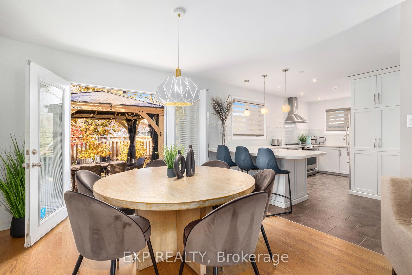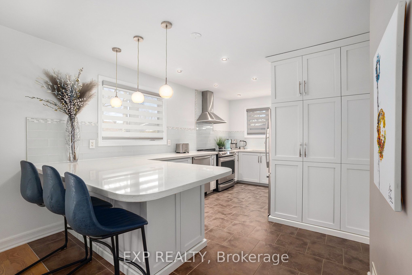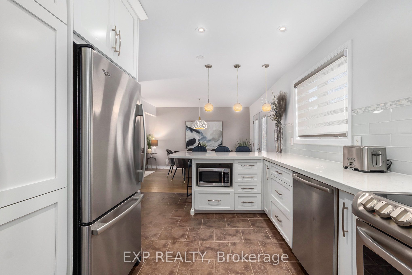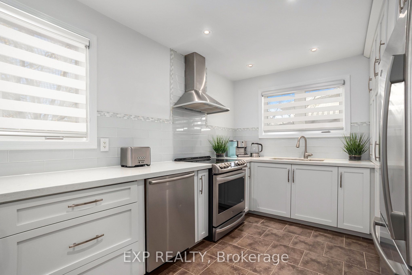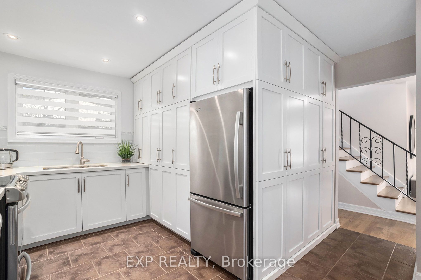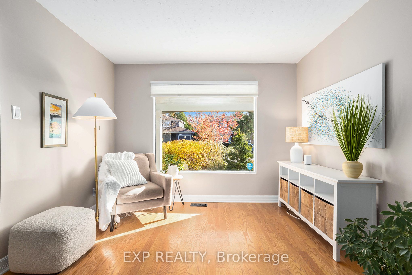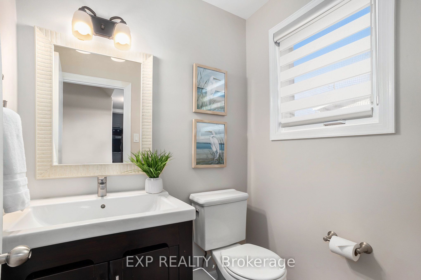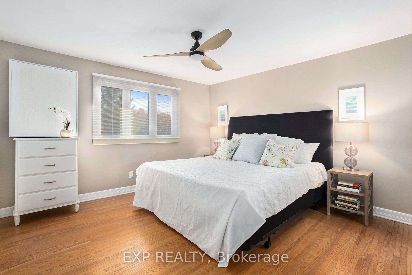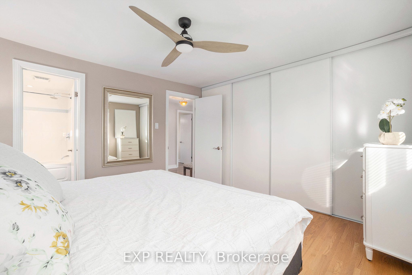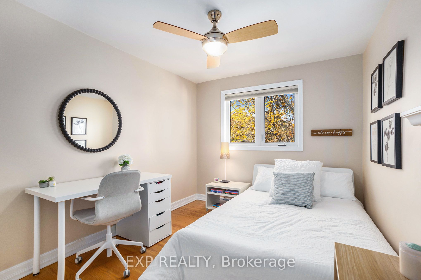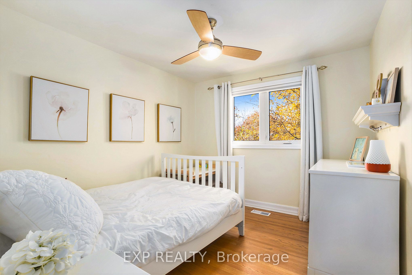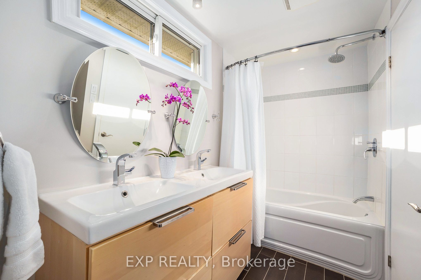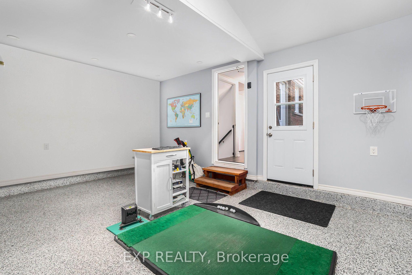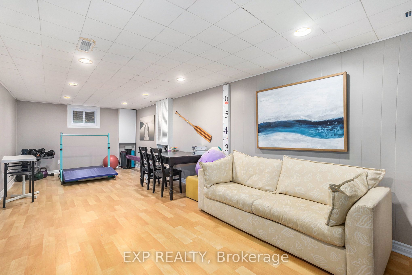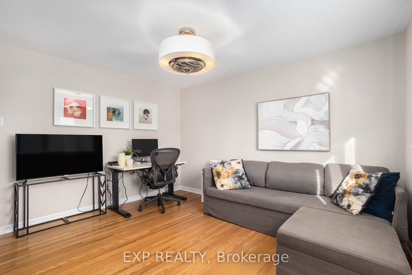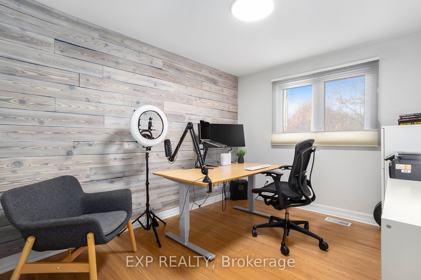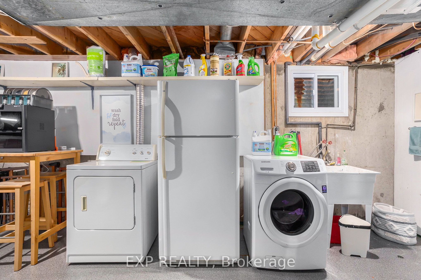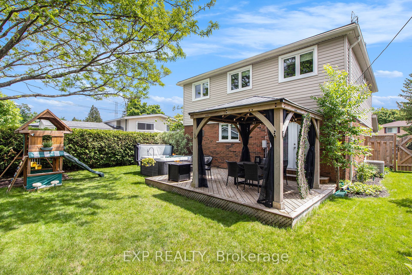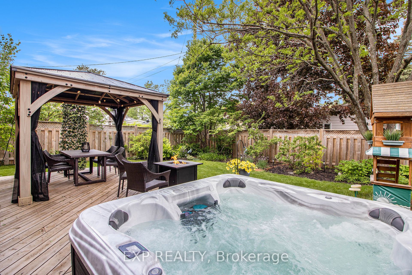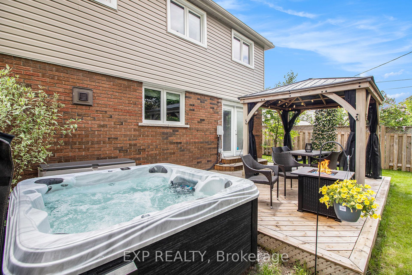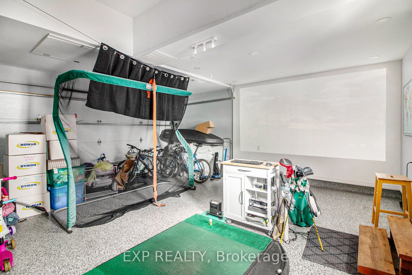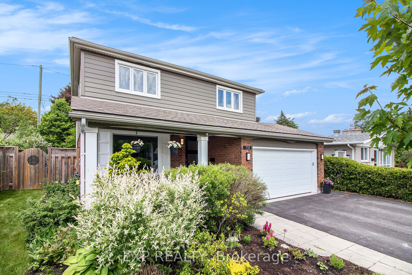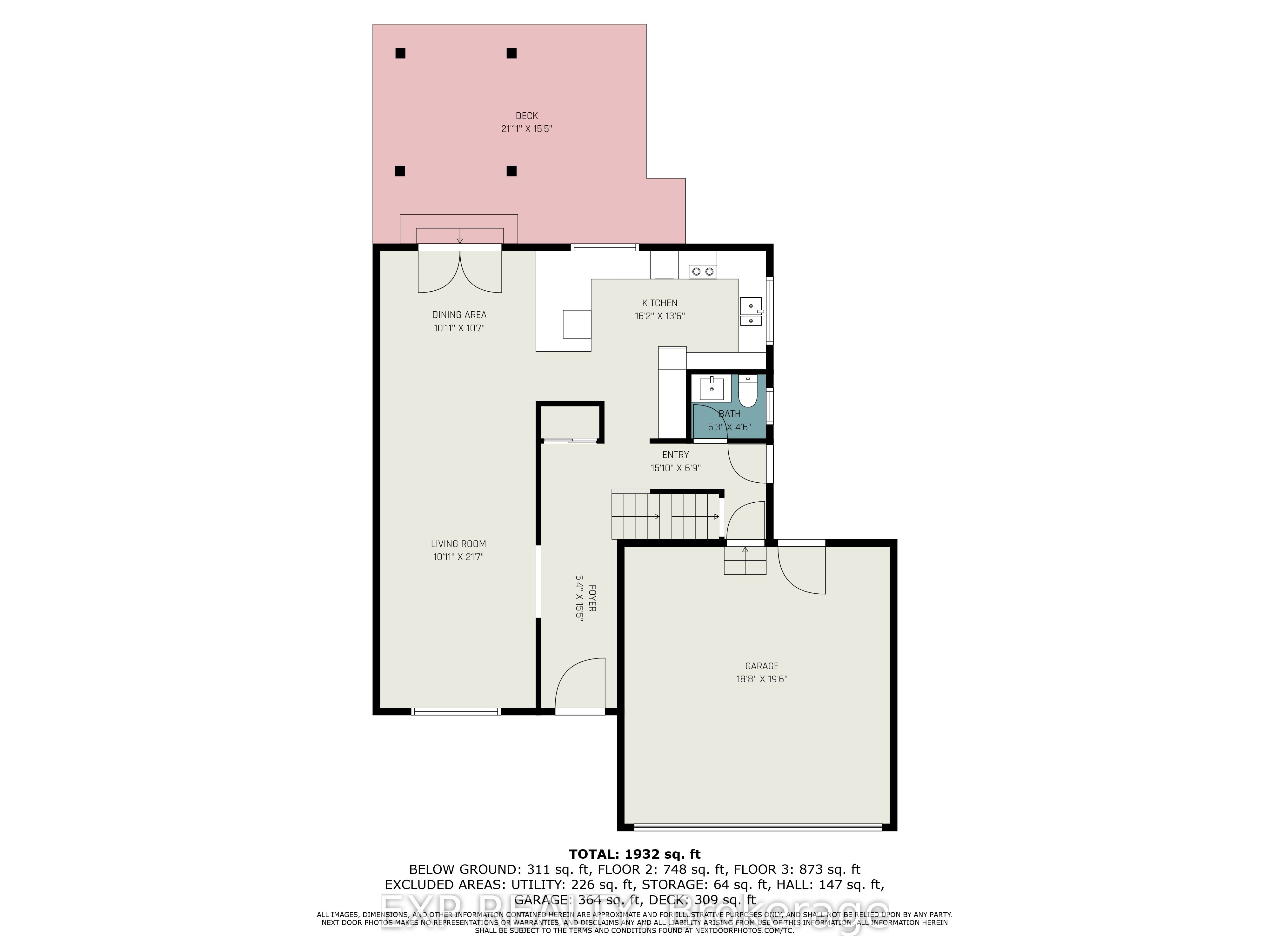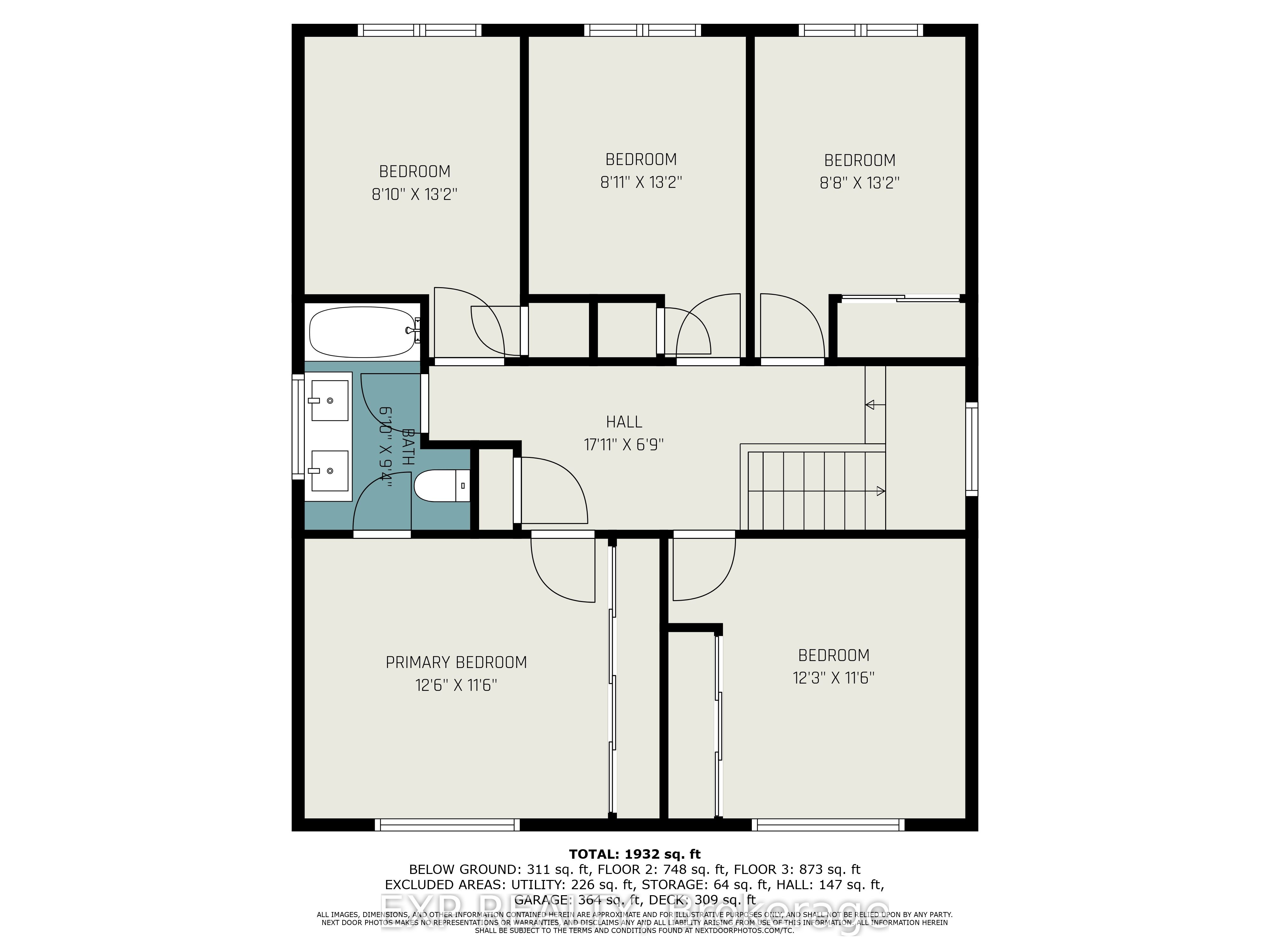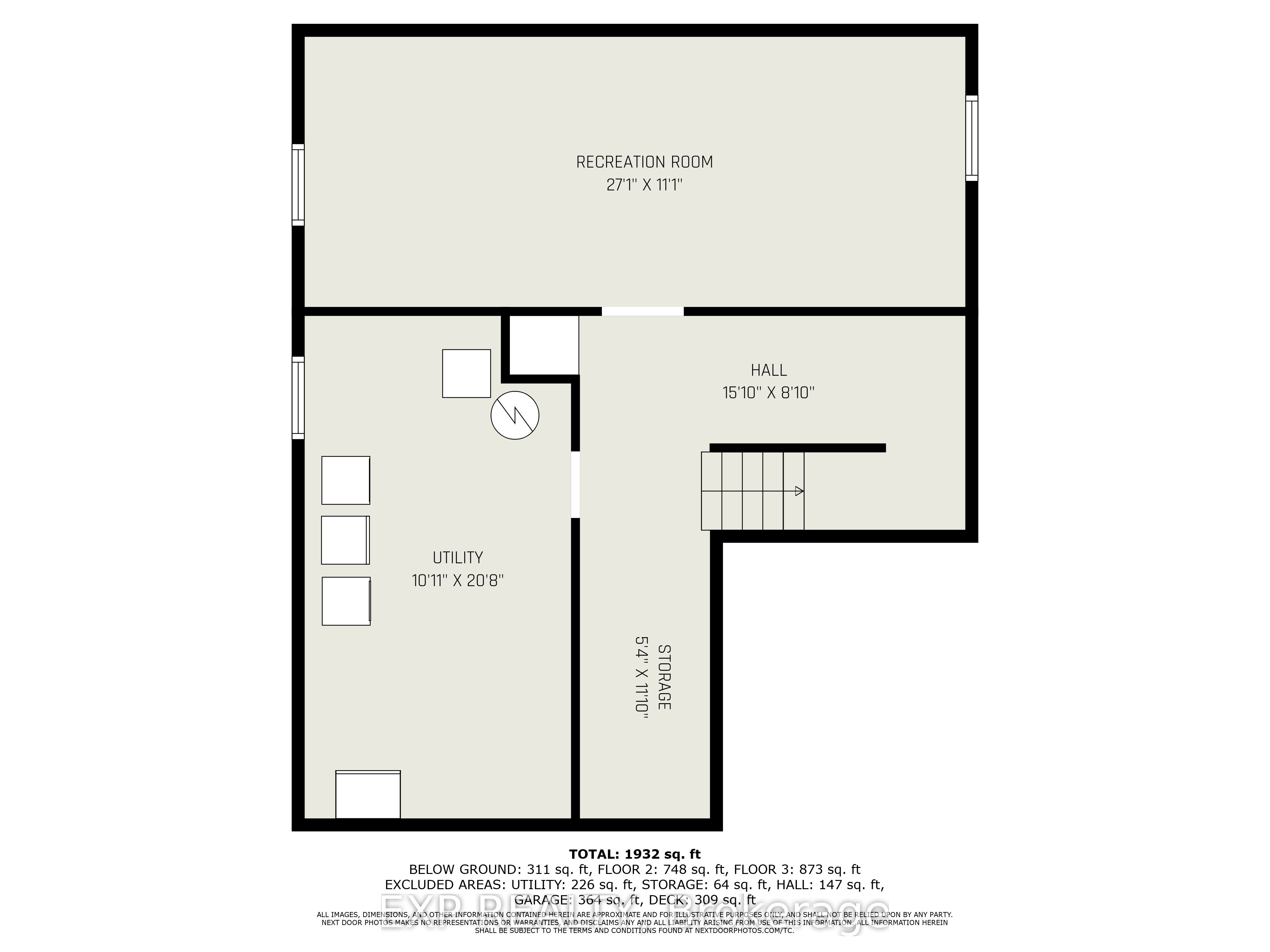Property Type
Residential Freehold
Bedrooms
5
Bathrooms
2
Square Footage
1500-2000
Building Age
N/A
Date Sold
2025-06-13
Description

Property Summary
Detached
53 x 100 feet
2-Storey
$5273
Address
733 Southmore Drive
Ottawa
K1V 7A2
Ontario
4607 - Riverside Park South
Canada
Details
Jake Devine
Salesperson
613-316-7405
EXP REALTY
Brokerage
343 PRESTON STREET, 11TH FLOOR
OTTAWA, ON, K1S1N4
866-530-7737
Rachel Langlois
Broker
866-530-7737
EXP REALTY
Brokerage
343 PRESTON STREET, 11TH FLOOR
OTTAWA, ON, K1S1N4
866-530-7737
Questions?
Interested in scheduling a viewing? Or just have some questions about the listing? Let us know!
Listing data is copyrighted by the Toronto Regional Real Estate Board. It is intended solely for consumers with a genuine interest in the purchase, sale, or lease of real estate and may not be used for any commercial or unrelated purposes. While the information is believed to be reliable, accuracy is not guaranteed by Toronto Regional Real Estate Board or Brick & Noble. No representations or warranties, express or implied, are made by Brick & Noble or its affiliates as to the accuracy or completeness of the information shown. Data is deemed reliable but not guaranteed and should be independently verified.


