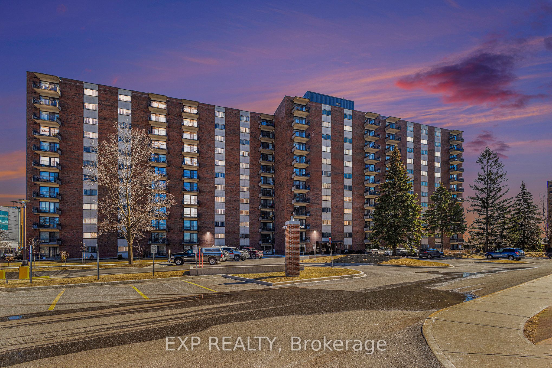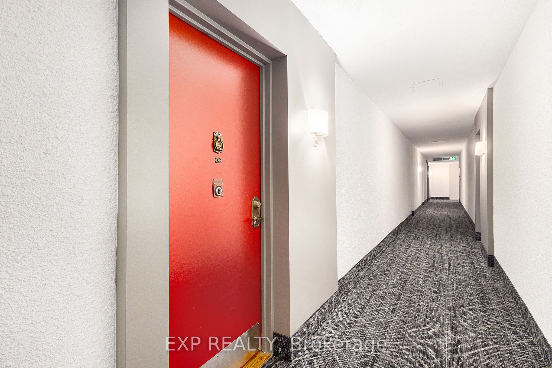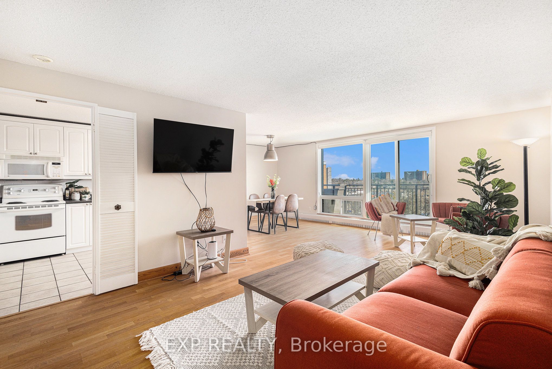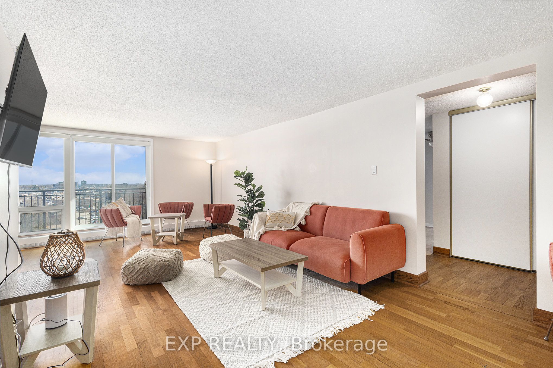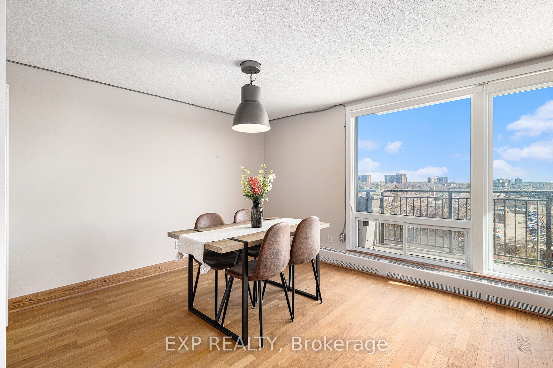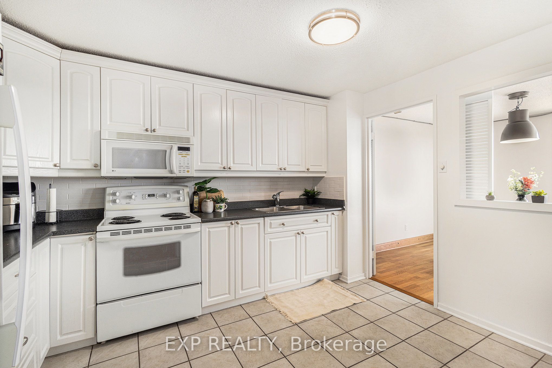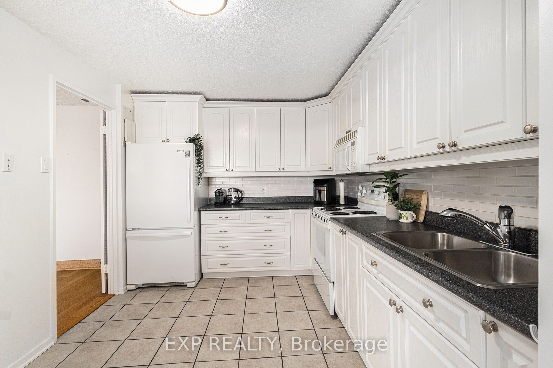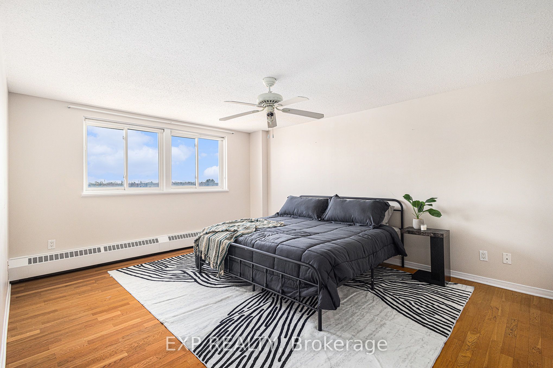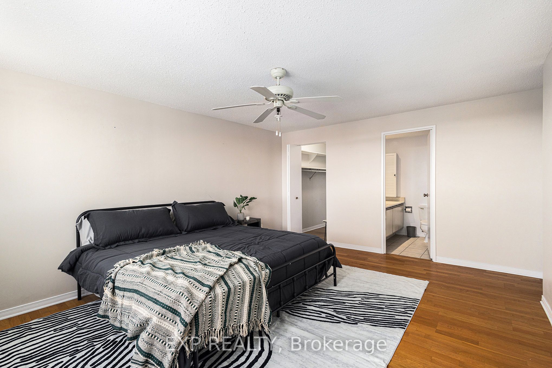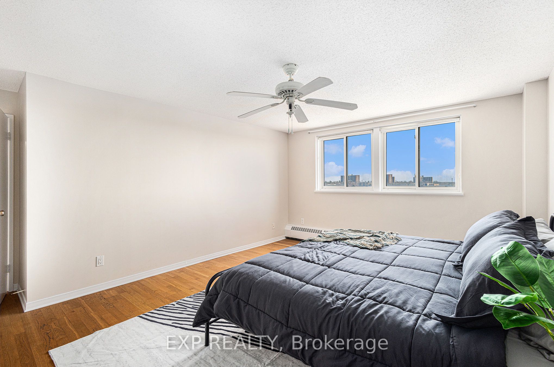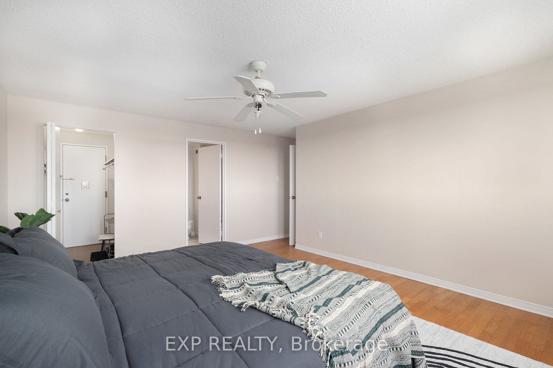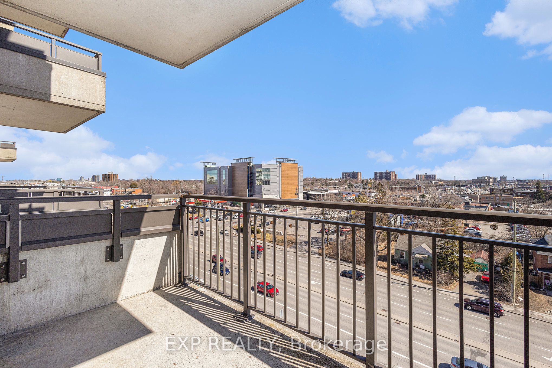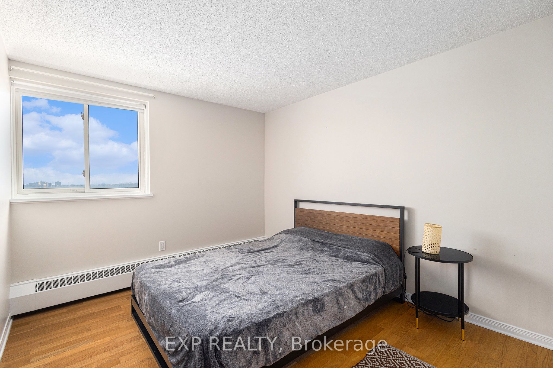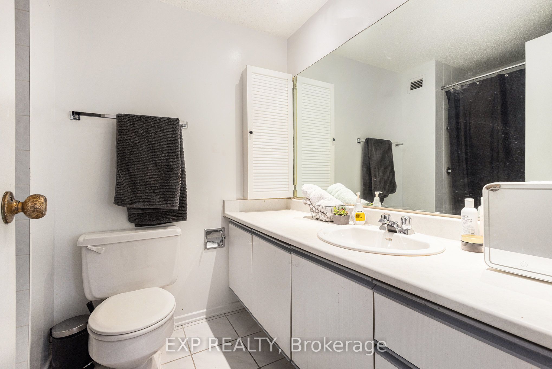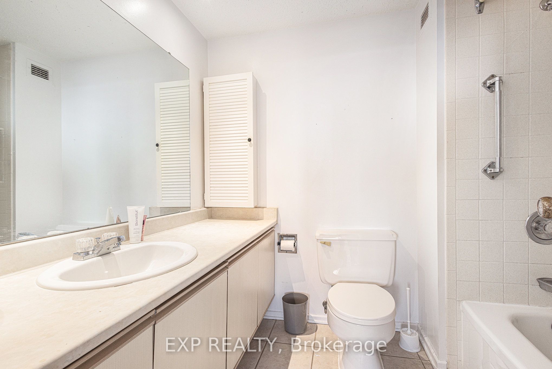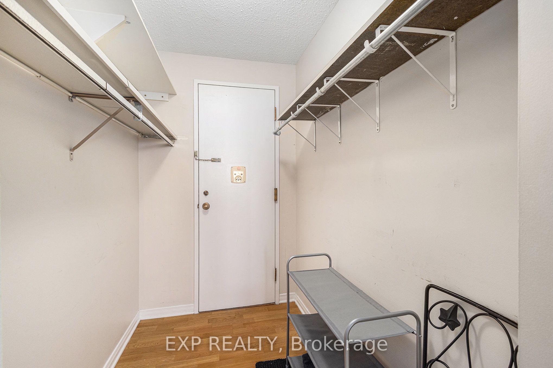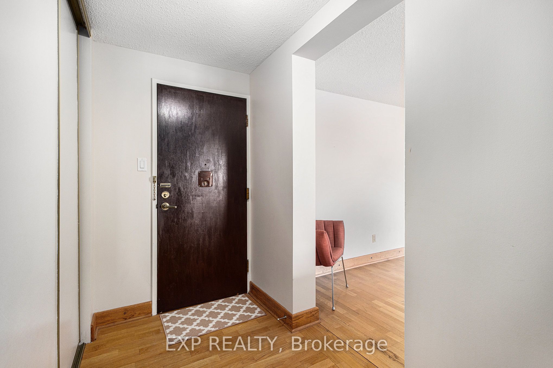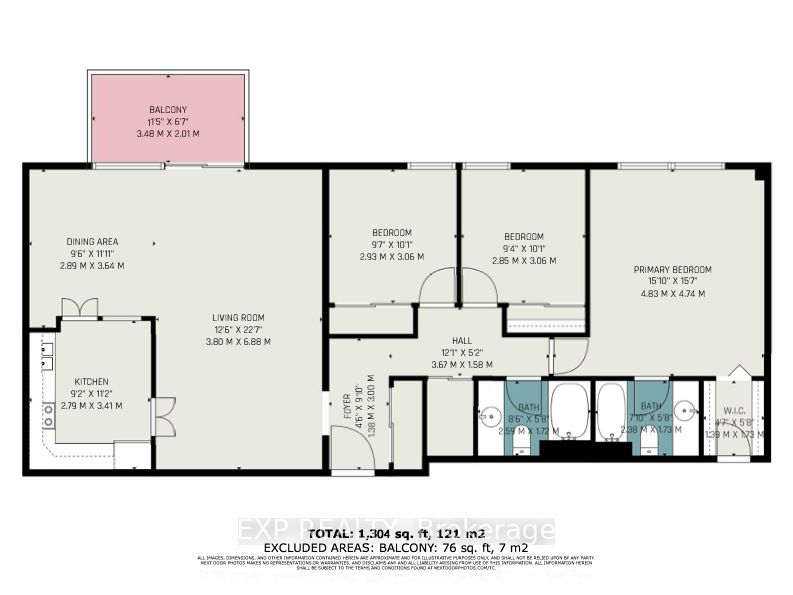Property Type
Residential Condo & Other
Bedrooms
3
Bathrooms
2
Square Footage
1200-1399
Building Age
51-99 years
Date Sold
2025-08-13
Description

Property Summary
Condo Apartment
0 x 0 feet
Apartment
$2882
Address
711-1465 Baseline Road
Ottawa
K2C 3L9
Ontario
5406 - Copeland Park
Canada
Details
Robbie Murphy
Broker
819-918-5130
EXP REALTY
Brokerage
343 PRESTON STREET, 11TH FLOOR
OTTAWA, ON, K1S1N4
866-530-7737
Rachel Langlois
Salesperson
866-530-7737
EXP REALTY
Brokerage
343 PRESTON STREET, 11TH FLOOR
OTTAWA, ON, K1S1N4
866-530-7737
Questions?
Interested in scheduling a viewing? Or just have some questions about the listing? Let us know!
Listing data is copyrighted by the Toronto Regional Real Estate Board. It is intended solely for consumers with a genuine interest in the purchase, sale, or lease of real estate and may not be used for any commercial or unrelated purposes. While the information is believed to be reliable, accuracy is not guaranteed by Toronto Regional Real Estate Board or Brick & Noble. No representations or warranties, express or implied, are made by Brick & Noble or its affiliates as to the accuracy or completeness of the information shown. Data is deemed reliable but not guaranteed and should be independently verified.


